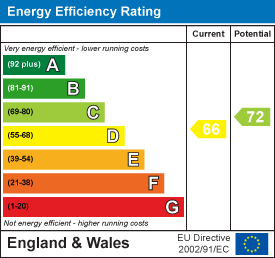
County Estate Agents
Tel: 01253 711511
7 Orchard Road
St Annes On Sea
Lancashire
FY8 1RY
West Bank Avenue, Lytham St. Annes
Asking price £225,000
3 Bedroom Flat - Conversion
- DECEPTIVELY SPACIOUS AND WELL PRESENTED FIRST FLOOR APARTMENT IN A DELIGHTFUL RESIDENTIAL LOCATION IN THE HEART OF LYTHAM
- THREE BEDROOMS - LARGE LOUNGE - CONTEMPORARY KITCHEN AND BATHROOM
- CLOSE TO LYTHAM GREEN, SEA FRONT, BARS, RESTAURANTS AND AMENITIES
- Energy Rating: D
*****DECEPTIVELY SPACIOUS AND WELL PRESENTED FIRST FLOOR APARTMENT IN A DELIGHTFUL RESIDENTIAL LOCATION IN THE HEART OF LYTHAM - CLOSE TO LYTHAM GREEN, SEA FRONT, BARS, RESTAURANTS AND AMENITIES - THREE BEDROOMS - LARGE LOUNGE - CONTEMPORARY KITCHEN AND BATHROOM - Energy Rating: D****
Communal Entrance
Solid timber traditional communal entrance door leads into;
Communal Porch
Letterboxes, stairs lead to the first floor.
First Floor Entrance to Apartment Two
Traditional timber panelled main entrance door with opaque glass inserts leads into;
Hallway
Built in storage cupboard, two radiators, telephone point, doors lead into;
Bedroom Three/Study
3.38m x 1.98m (11'1 x 6'6)UPVC double glazed window to front, built in storage cupboards, radiator.
Lounge
5.74m into the bay x 4.27m into the alcoves (18'10Large main reception room with large UPVC double glazed walk in bay window to front allowing an abundance of natural light, original features include; skirting boards, picture rail coving and feature fireplace with stone hearth, TV point, telephone point, two radiators.
Bedroom One
4.78m x 4.45m into alcoves (15'8 x 14'7 into alcovLarge principle bedroom with UPVC double glazed window to rear, original features include; skirting boards and coving, double radiator, telephone point.
Bedroom Two
4.70m into alcoves x 3.84m to the widest point (15UPVC double glazed window to side, double radiator, original cast iron feature fireplace with tiled backdrop and hearth, feature opaque window onto hallway, TV point, telephone point.
Bathroom
3.05m x 1.96m (10'0 x 6'5)Two sets of UPVC double glazed opaque windows to side, four piece contemporary white suite comprising of; large shower cubicle with overhead electric shower, large bath with shower attachment, pedestal wash hand basin, WC, vinyl flooring, two sets of built in storage cupboards (one houses the boiler), double radiator, recessed LED spotlights, extractor fan.
Breakfast Kitchen
4.09m x 3.71m (13'5 x 12'2)Large bright breakfast kitchen with UPVC double glazed windows to side and rear, comprehensive range of contemporary fitted wall and base units with wood effect laminate work surfaces and under unit lighting, tiled to splash backs, one and a half bowl stainless steel sink and drainer, integrated appliances include; electric oven, four ring halogen hob with overhead illuminated extractor, fridge freezer, dishwasher, washing machine, wood effect vinyl flooring, double radiator, two sets of double plug sockets both with USB charger points, coving.
Other Details
Tenure: Leasehold
875 years left on the lease
Maintenance Costs: Split three ways between the owners
Ground Rent: £25.00
Council Tax Band C (£2,044.08 per annum)
Energy Rating: D
Communal front garden with small lawn and shrubs and plants to the borders
Plenty of on street parking available
Energy Efficiency and Environmental Impact

Although these particulars are thought to be materially correct their accuracy cannot be guaranteed and they do not form part of any contract.
Property data and search facilities supplied by www.vebra.com









