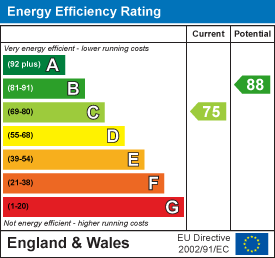11, High Street, Queensbury
Bradford
West Yorkshire
BD13 2PE
Pippin Court, Halifax
By Auction £160,000
3 Bedroom House - Townhouse
- MODERN THREE BEDROOM TOWNHOUSE
- SET ACROSS THREE FLOORS
- FOR SALE BY MODERN AUCTION - T & C's APPLY
- BUYERS FEES APPLY
- SUBJECT TO RESERVE PRICE
- WITHIN CATCHMENT OF LOCAL SCHOOLS
- POPULAR LOCATION
- GARAGE & GARDENS
- CLOSE TO LOCAL AMENITIES IN A POPULAR LOCATION
- DECEPTIVELY SPACIOUS FAMILY HOME
** MODERN THREE BEDROOM TOWNHOUSE ** CUL-DE-SAC LOCATION ** SET ACROSS THREE FLOORS ** GARAGE & GARDENS ** Bronte Estates are pleased to offer for sale this ideal family home, located in a cul-de-sac position and enjoying deceptively spacious accommodation across three floors. To the ground floor is a spacious hallway, dining kitchen, WC and the garage. To the first floor is the lounge, landing area and the master bedroom with ensuite shower room. To the second floor are two further double bedrooms and the family bathroom. To the rear is an enclosed garden and there is on-road parking to the front. This is an ideal location for families with schools and amenities within walking distance. Arrange your viewing now!
Ground FLoor
Entrance Hall
Stairs lead off to the first floor and there are doors to a WC and the dining kitchen. Storage cupboard and a central heating radiator.
Kitchen-Diner
3.86m x 3.38m (12'8 x 11'1)Fitted with a range of modern base and wall units, laminated working surfaces and splash-back wall tiling. Electric double oven, five ring gas hob and an extractor above. Stainless steel sink and drainer, plumbing for a washing machine, window to the front and French doors leading to the rear garden. Central heating radiator.
WC
WC, washbasin and a window to the rear elevation. Central heating radiator.
First Floor
Landing area with a window to the side elevation and stairs off to the second floor.
Lounge
3.89m x 3.35m (12'9 x 11'0)Windows to both the front and rear elevations and a central heating radiator.
Bedroom One
3.89m x 2.97m (12'9 x 9'9)Window to the front elevation, door to an en-suite and a central heating radiator.
En-suite
Shower cubicle with a mains powered shower, WC and a pedestal washbasin. Window to the rear elevation and a central heating radiator.
Second Floor
Bedroom Two
3.86m x 3.43m (12'8 x 11'3)Velux window and a window to the front elevation. Central heating radiator.
Bedroom Three
3.56m max x 3.53m max (11'8 max x 11'7 max)An 'L' shaped room with a window to the front elevation and a Velux window. Central heating radiator.
Bathroom
Panelled bath, WC and a pedestal washbasin. Velux window and a central heating radiator.
Garage
'Up and over' door to the front and access from the garden.
External
Open plan garden area to the front, and to the rear is a good-sized, enclosed garden with artificial grass, patio and a low maintenance gravel area.
Auctioneers comments
This property is for sale by the Modern Method of Auction, meaning the buyer and seller are to Complete within 56 days (the "Reservation Period"). Interested parties personal data will be shared with the Auctioneer (iamsold).
If considering buying with a mortgage, inspect and consider the property carefully with your lender before bidding.
A Buyer Information Pack is provided. The winning bidder will pay £349.00 including VAT for this pack which you must view before bidding.
The buyer signs a Reservation Agreement and makes payment of a non-refundable Reservation Fee of 4.5% of the purchase price including VAT, subject to a minimum of £6,600.00 including VAT. This is paid to reserve the property to the buyer during the Reservation Period and is paid in addition to the purchase price. This is considered within calculations for Stamp Duty Land Tax.
Services may be recommended by the Agent or Auctioneer in which they will receive payment from the service provider if the service is taken. Payment varies but will be no more than £450.00. These services are optional.
Energy Efficiency and Environmental Impact

Although these particulars are thought to be materially correct their accuracy cannot be guaranteed and they do not form part of any contract.
Property data and search facilities supplied by www.vebra.com



















