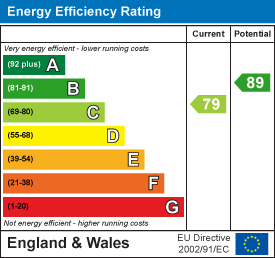.png)
Harris & Birt
67 High Street
Cowbridge
Vale of Glamorgan
CF71 7AF
Glyndwr Avenue, St. Athan
Offers In Excess Of £350,000
4 Bedroom House - Detached
- Detached Property
- Four Good Sized Bedrooms
- 2024 New Build
- Driveway Offering Off Road Parking
- Underfloor Heating to Ground Floor
- No Onward Chain
- EPC - C
An impressively architecturally designed, brand newly built, four bedroom detached property offered with a 10 year building warranty located in the village of St Athan. The accommodation, briefly comprising; hallway, kitchen/dining room, sitting room and utility/WC to the ground floor. To the first floor there are four bedrooms, shower room and an en-suite shower room to the master bedroom. Outside there is a low maintenance garden with garden shed, as well as a double block paviour driveway to the front. The property benefits from no forward chain, underfloor heating to the ground floor, UPVC windows and doors, and gas central heating with a combination boiler.
The property is within easy walking distance to the range of village facilities including a brand new Co-Op supermarket and other shops including post office, chemist etc. Also two doctors surgeries, St. Athan Church, library, St. Athan Golf Club, two pubs, well regarded primary school and close by petrol station. St. Athan is now home to Aston Martin for building their electric cars. The market town of Cowbridge is just a few miles to the north whilst easy access to the B4265 coast road brings other major centres including the capital city of Cardiff, Barry, Bridgend etc., all within easy commuting distance. Cardiff Wales Airport is within easy driving distance and there is access to the coast railway at Rhoose and Llantwit Major which links to mainline railway stations at Barry, Cardiff and Bridgend.
Accommodation
Ground Floor
Entrance Hall
3.23m x 2.34m (10'7 x 7'8)The property is entered via an opaque glazed front door into entrance porch. Stairs to first floor. Understair cupboards. Doors to kitchen/dining, sitting room and cloakroom/WC. Under floor heating.
Cloakroom
2.13m x 2.34m (7'0 x 7'8)uPVC opaque window to side. Low level WC. Work surface, base units, eye level units. Stainless steel sink with mixer tap. Wood effect flooring. Wall mounted Ideal combination boiler providing the central heating and hot water. Space for washing machine. Sprinkler tank. Under floor heating.
Living Room
5.49m x 3.30m (18'0 x 10'10)uPVC window to side and rear. Wood effect flooring. Opening to kitchen/diner. Under floor heating.
Kitchen/Dining Room
3.66m x 5.77m (12'0 x 18'11)uPVC French door to garden. Wood effect flooring. UPVC window to front and side. Fully fitted modern kitchen comprising range of wall and base units and work surfaces over. Inset 1.5 bowl ceramic sink with mixer tap. Under floor heating. Integrated dish washer. Inset eyeline oven and grill. Space for fridge freezer. Lenova induction hob with hood.
First Floor
Landing
3.10m x 1.68m (10'2 x 5'6)Floor to ceiling UPVC opaque window to front. Carpet flooring. Access to loft via hatch. Vertical radiator. Doors to all first floor rooms.
Master Suite Bedroom One
3.89m x 3.25m (12'9 x 10'8 )uPVC window to front and side. Carpeted flooring. Radiator. Sliding door to en-suite.
Master Suite Bathroom One
0.84m x 2.16m (2'9 x 7'1)Three piece suite comprising corner shower cubicle with rainfall shower and separate shower head attachment. Low level dual flush WC. Wash hand basin set into vanity unit. Part tiled walls. Tiled flooring. Extractor fan. Opaque glazed window. Vertical chrome heated towel rail.
Bedroom Two
4.95m x 2.46m (16'3 x 8'1)uPVC window to rear. Carpeted flooring. Radiator.
Bedroom Three
3.25m x 3.20m (10'8 x 10'6)UPVC window to side. Carpeted flooring. Radiator.
Bedroom Four
2.18m x 2.54m (7'2 x 8'4)UPVC window to side. Carpeted flooring. Radiator.
Shower Room
1.96m x 2.46m (6'5 x 8'1)Three piece suite comprising low level WC. Shower cubicle with integrated shower and fitted shower head. uPVC opaque window. Wash hand basin with mixer tap set into vanity unit. Vertical radiator. Vinyl floor covering.
Outside
Landscaped to be low maintenance. Fully enclosed, with raised beds. Shed. Gate to side. Driveway laid to block paviour allowing off road parking double driveway. Access from Glyndwr Avenue.
Services
Mains gas, electric, water and drainage.
Energy Efficiency and Environmental Impact

Although these particulars are thought to be materially correct their accuracy cannot be guaranteed and they do not form part of any contract.
Property data and search facilities supplied by www.vebra.com














