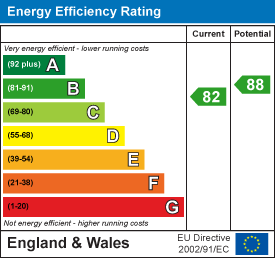
Smith & Friends
Tel: 01642 762944
Barwick Lodge
Ingleby Way
Ingleby
Barwick
TS17 0RH
Pomeroy Drive, Ingleby Barwick, Stockton-On-Tees
£424,950 Sold (STC)
5 Bedroom House - Detached
- Five Bedroom Detached Property
- Executive, 'Bond' design built by Charles Church
- Impressive and spacious throughout
- Corner position within favoured Rings area
- Partial Converted Garage to Games Room & Bar
- Double Driveway, Plenty of Parking Around the Property
*** IDEAL FAMILY HOME ***
** EXECUTIVE CHARLES CHURCH PROPERTY, LOCATED ON THE RINGS **
SMITH & FRIENDS are Pleased to Bring to the Market this High-Spec Five Bedroom Family Home, Located on the Popular Area of 'The Rings', Ingleby Barwick.
An Executive 'Bond' design, Built by Charles Church, with a Statement Featured Double Front, with Prime Corner Plot Position with a Modern and Stylish Design Throughout.
The Property Briefly Consists of; Extensive Entrance Lobby, with Large Living Room, Separate Lounge/Dining Room, Downstairs Toilet/Cloakroom, Stunning and Spacious Open-Plan Kitchen/Diner with Separate Utility Room off the Kitchen.
The First Floor is Equally as Impressive, with Four Double Bedrooms all with Built-in Wardrobes and the Master Bedroom having a Separate En-Suite. The Fifth Bedroom currently used as an Office, would make a Suitable Childs Bedroom or Single Guest Bedroom. The First Floor is Finished with a very Impressive Four Piece Suite Bathroom.
Externally, the Front has a Small Hedge in Front of a Lawned Area, Providing a Private Boundary for the Property. The Rear of the Property has a Westerly Rear Garden and a Detached Double Garage that has been Partially Converted into a Bar/Games Room with Access through French Patio Doors.
For a viewing contact SMITH AND FRIENDS ESTATE AGENTS - Ingleby Barwick
GROUND FLOOR
Hallway
3.22m x 3.84m (10'6" x 12'7")Spacious Entrance Hall with a Stunning Staircase as the Central Focus
Lounge
3.89m x 7.07m (12'9" x 23'2")Double Aspect Views, whilst also Creating a Stylish but Contemporary Design
Downstairs Toilet
0.91m x 1.65m (2'11" x 5'4")
Second Lounge
3.94m x 2.53m (12'11" x 8'3")Ideal for Separate Dining Room or Children's Play Room
Utility Room
2.93m x 1.66m (9'7" x 5'5")
Kitchen / Diner
7.32m x 2.66m (24'0" x 8'8")Additional Extended Area - 3.24m x 1.67m, Providing a Vast Bright Airy Feeling with Double Patio Doors to the Rear Garden
FIRST FLOOR
Landing
3.33m x 2.58m (10'11" x 8'5")
Master Bedroom
3.97m x 4.26m (13'0" x 13'11")Built-in Wardrobes
En-Suite
1.74m x 2.74m (5'8" x 8'11")
Bedroom 2
3.94m x 3.69m (12'11" x 12'1")Built-in Wardrobes
Bedroom 3
3.98m x 3.32m (13'0" x 10'10")Built-in Wardrobes
Bedroom 4
3.25m x 3.03m (10'7" x 9'11")Built-in Wardrobes
Bedroom 5
2.15m x 2.75m (7'0" x 9'0")
Family Bathroom
3.35m x 1.73m (10'11" x 5'8")
Garage/Games Room
3.72m x 5.85m (12'2" x 19'2")Ideal for all Family Occasions, with a Fully Equipped Bar.
Energy Efficiency and Environmental Impact

Although these particulars are thought to be materially correct their accuracy cannot be guaranteed and they do not form part of any contract.
Property data and search facilities supplied by www.vebra.com































