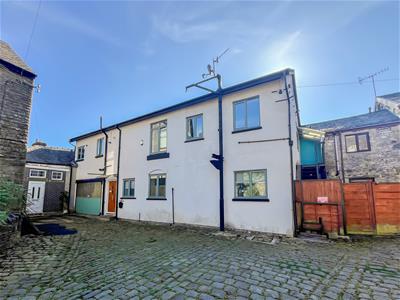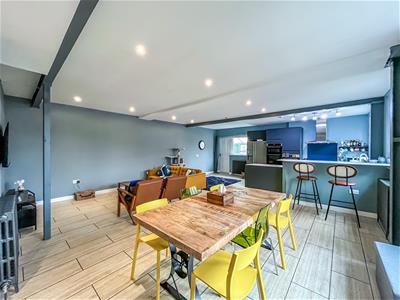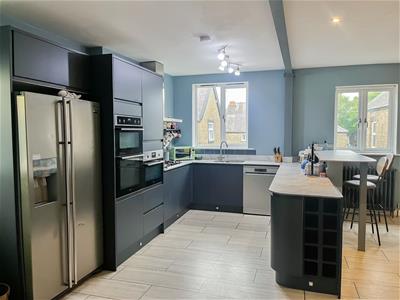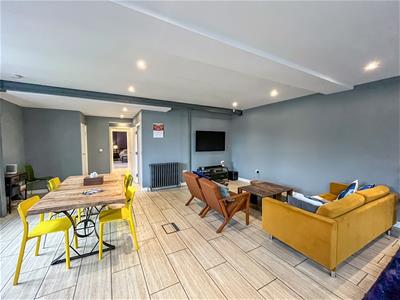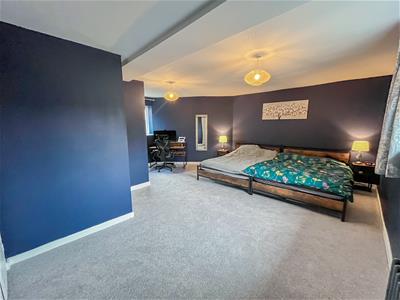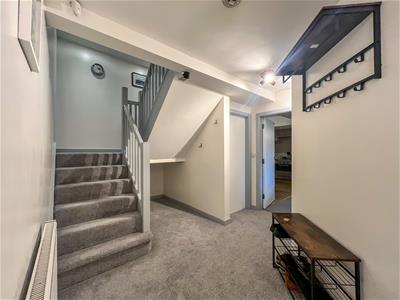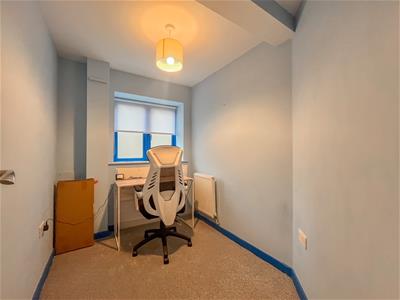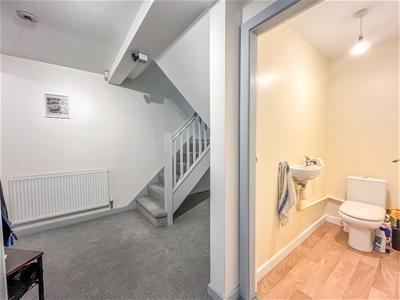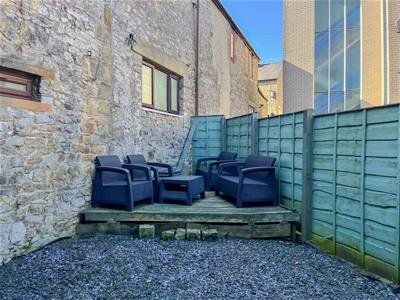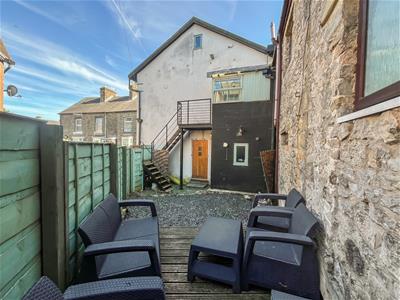
8, The Quadrant
Buxton
Derbyshire
SK17 6AW
Dale Side, Buxton
£375,000 Sold
4 Bedroom House - Semi-Detached
- SEMI DETACHED PROPERTY
- FOUR BEDROOMS
- OPEN PLAN LIVING SPACE
- INTEGRAL GARAGE/WORKSHOP
- AMPLE OFF ROAD PARKING
- VERSATILE ACCOMMODATION
Located in the desirable area of Dale Side, this spacious and well-presented FOUR-BEDROOM SEMI-DETACHED property offers versatile living spaces set over three floors. The ground floor features an entrance hall, study, open-plan kitchenette and sitting room, a double bedroom, fitted bathroom, and a WC. The first floor boasts a large contemporary open-plan living kitchen area, a spacious main bedroom, and a family bathroom. The second floor includes two further double bedrooms and a potential additional room accessed through bedroom three. Outside, the property benefits from an integral GARAGE/WORKSHOP, a low-maintenance enclosed yard, and ample OFF-ROAD PARKING.
Hallway
Entrance door, radiator, stairs to the first floor, and access to the garage.
Study
2.82m x 1.91m (max) (9'3 x 6'3 (max))Double glazed window and radiator.
Sitting Room
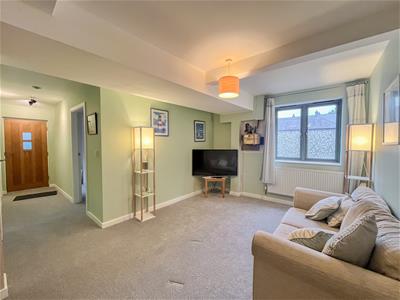 3.96m x 3.15m (13' x 10'4)Double glazed window and radiator.
3.96m x 3.15m (13' x 10'4)Double glazed window and radiator.
Kitchenette / Dining Area
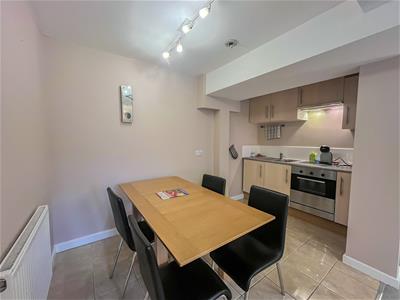 2.06m x 3.68m (6'9 x 12'1)Fitted base and wall units, two-ring electric hob and integrated oven, stainless steel sink and drainer with mixer tap, radiator, and tiled floor.
2.06m x 3.68m (6'9 x 12'1)Fitted base and wall units, two-ring electric hob and integrated oven, stainless steel sink and drainer with mixer tap, radiator, and tiled floor.
Hallway
External door and built-in cupboard with plumbing for a washing machine.
Bedroom Four
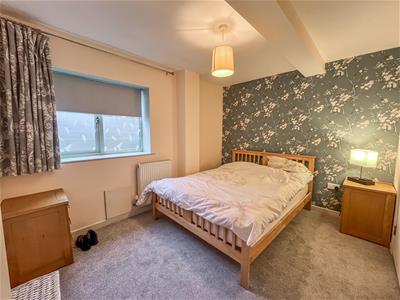 2.79m x 3.56m (9'2 x 11'8)Double glazed window and radiator.
2.79m x 3.56m (9'2 x 11'8)Double glazed window and radiator.
Bathroom
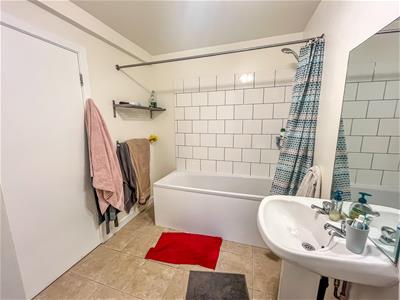 2.08m x 3.45m (6'10 x 11'4)Double glazed windows, bath with wall-mounted shower fitting, pedestal wash basin with mixer tap, WC with push flush, Glow-worm combi boiler, radiator, part-tiled walls, and tiled flooring.
2.08m x 3.45m (6'10 x 11'4)Double glazed windows, bath with wall-mounted shower fitting, pedestal wash basin with mixer tap, WC with push flush, Glow-worm combi boiler, radiator, part-tiled walls, and tiled flooring.
WC
WC with push flush, wash basin with mixer tap, and wood-effect flooring.
Integral Garage
6.60m x 5.99m (max) (21'8 x 19'8 (max))Garage door, light, and power.
First Floor Landing
Stairs to the second floor.
Open Plan Living Kitchen Area
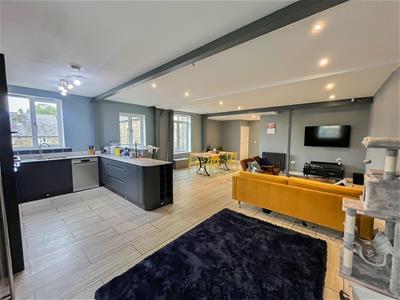 8.00m x 6.22m (26'3 x 20'5)External door, four double glazed windows, a range of fitted wall and base units with marble-effect worktop, five-ring gas hob, integrated oven, microwave and grill, plumbing for a dishwasher, three period-style radiators, tiled flooring, and built-in cupboard housing a Vaillant combi boiler.
8.00m x 6.22m (26'3 x 20'5)External door, four double glazed windows, a range of fitted wall and base units with marble-effect worktop, five-ring gas hob, integrated oven, microwave and grill, plumbing for a dishwasher, three period-style radiators, tiled flooring, and built-in cupboard housing a Vaillant combi boiler.
Bathroom
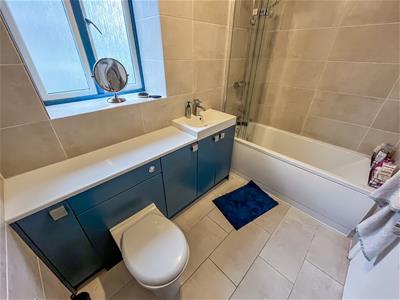 1.70m x 2.69m (5'7 x 8'10)Double glazed window, bath with wall mounted shower fitting, WC with push flush, wash basin with mixer tap, ladder style radiator, tiled walls, and flooring.
1.70m x 2.69m (5'7 x 8'10)Double glazed window, bath with wall mounted shower fitting, WC with push flush, wash basin with mixer tap, ladder style radiator, tiled walls, and flooring.
Bedroom One
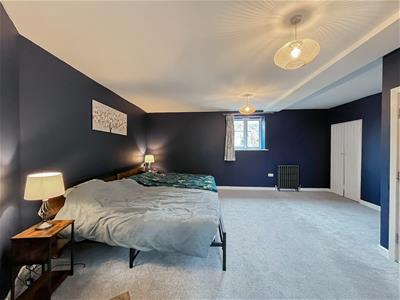 5.94m x 5.56m (max) ( 19'6 x 18'3 (max))Two double glazed windows, built in wardrobes, and two period style radiators.
5.94m x 5.56m (max) ( 19'6 x 18'3 (max))Two double glazed windows, built in wardrobes, and two period style radiators.
Second Floor Landing
Double glazed Velux window.
Bedroom Two
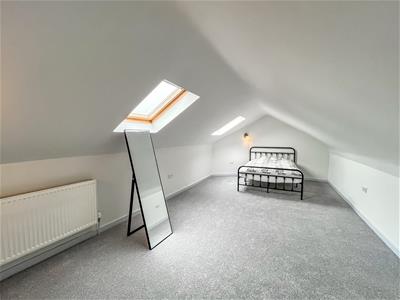 3.43m x 6.48m (max) (11'3 x 21'3 (max))Two double glazed Velux windows and radiator.
3.43m x 6.48m (max) (11'3 x 21'3 (max))Two double glazed Velux windows and radiator.
Bedroom Three
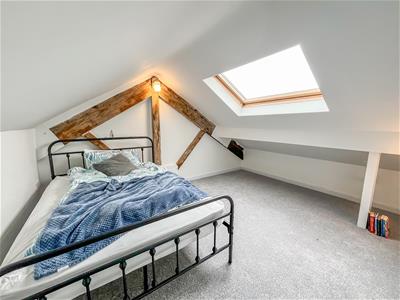 4.01m x 3.12m (13'2 x 10'3 )Double glazed Velux window, radiator, and access to further room with potential for conversion (15'11 x 10'4)
4.01m x 3.12m (13'2 x 10'3 )Double glazed Velux window, radiator, and access to further room with potential for conversion (15'11 x 10'4)
Exterior
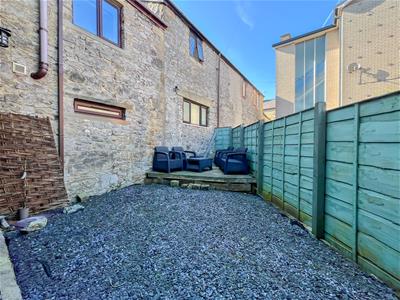 The property offers off road parking for up to 4 vehicles as well as an enclosed yard with a decked seating area located to the side of the property.
The property offers off road parking for up to 4 vehicles as well as an enclosed yard with a decked seating area located to the side of the property.
Notes
Tenure: Freehold
Council Tax Band: D
EPC Rating: C
Energy Efficiency and Environmental Impact
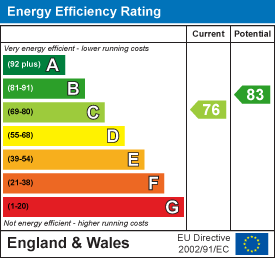
Although these particulars are thought to be materially correct their accuracy cannot be guaranteed and they do not form part of any contract.
Property data and search facilities supplied by www.vebra.com
