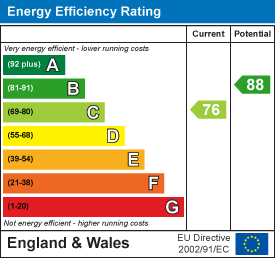
Paul Mason
35 The Street
Latchingdon
Chelmsford
Essex
CM3 6JP
Kingswood Court, Bradwell-On-Sea
Guide price £475,000 Sold (STC)
4 Bedroom House - Detached
- No Onward Chain
- Village Location
- Spacious Accommodation Throughout
- Detached Family Home
- Two Reception Rooms
- Kitchen/Breakfast Room
- Utility Room
- Secluded Rear Garden
- Detached Double Garage & Workshop
- EPC - C
GUIDE PRICE £475,000 - £490,000..........No Onward Chain......This impressive well-presented spacious four bedroom detached family house is situated in the sought after semi-rural village of Bradwell-on-Sea in the Dengie Peninsula. The property is central to the Marina, nature walks, iconic landmarks including the Chapel of St Peter and local amenities. The accommodation includes a landing, four good size bedrooms and a re-fitted family bathroom to the first floor. On the ground floor there is a large entrance hall, lounge/dining room, conservatory, kitchen/breakfast room, utility room, and a re-fitted cloakroom. Externally, the property is set back from the road with a well maintained rear garden that is not overlooked. To the front there is a driveway with parking for numerous vehicles leading to a detached double garage & workshop. The remainder is laid to lawn with hedge borders. Viewing comes highly recommended to fully appreciate the size and standard of the accommodation on offer..
Distances
1.2 miles to Bradwell-On-Sea Waterside
40.9 miles to Stanstead Airport
15.9 miles to Maldon Town
11.2 miles to Burnham-On-Crouch Town
10.6 miles to Ormiston Rivers Academy (Secondary School)
Please note all mileages are approximate.
ACCOMMODATION
GROUND FLOOR
Entrance Hall
Composite entrance door to front. Double glazed window to front & side. Coved ceiling. Stairs to first floor. Radiator. Doors to-:
Cloakroom
Obscure double glazed window to side. Re-fitted two piece suite comprising concealed W/C, vanity wash hand basin with storage below. Coved ceiling, Inset spotlights. Heated chrome towel rail.
Utility Room
2m x 1.7m (6'6" x 5'6" )Double glazed window to side. Part double glazed side door leading to driveway & rear garden. Inset spotlights. White fitted units to eye and base level with solid oak worktop. Freestanding oil fired boiler. Wood effect flooring.
Kitchen/Breakfast Room
3.6m x 3.6m (11'9" x 11'9" )Double glazed window to rear. Coved ceiling, Inset spotlights. Cream units fitted to eye and base level with solid oak worktops. Ceramic sink with drainer. Tiled splash-backs. Integrated four ring induction hob. Single combination microwave grill oven and
single electric grill oven. Dishwasher and fridge/freezer. Wood effect flooring. Radiator.
Lounge/Dining Room
7.3m x 3.6m (23'11" x 11'9" )Triple glazed window to front, Coved ceiling, Radiator, Patio sliding door leading to -:
Conservatory
3.6m x 3.4m (11'9" x 11'1" )Double glazed windows to rear and sides. Double glazed Bi fold doors leading to rear garden. A/C unit. Karndean flooring.
FIRST FLOOR
Landing
Coved ceiling. Access to fully boarded loft space. Stairs to ground floor. Doors to :-
Bedroom One
4m x 3.8m (13'1" x 12'5" )Triple glazed window to front, Coved ceiling, Built in wardrobes, Radiator.
Bedroom Two
3.6m x 3.3m (11'9" x 10'9" )Double glazed window to rear. Coved ceiling, Built in wardrobes, Radiator.
Bedroom Three
3.9m x 2.5m (12'9" x 8'2" )Double glazed window to rear. Coved ceiling,Built in wardrobes. Airing cupboard housing the hot water cylinder. Radiator.
Bedroom Four
2.5m x 2.4m (8'2" x 7'10" )Triple glazed window to front, Coved ceiling, Storage cupboard, Radiator.
Family Bathroom
Obscure window to side. Re-fitted four piece suite comprising panelled bath, Shower cubicle, Concealed WC and vanity wash hand basin with storage below. Inset spotlights. Fully tiled walls. Stone effect flooring, Heated chrome towel rail.
EXTERIOR
Frontage
Driveway providing off-road parking for numerous vehicles. Remainder laid to lawn. Outside lighting Access to double garage.
Double Garage & Workshop
7.5m x 5m (24'7" x 16'4" )Electric roller door. Double glazed windows to rear & side. Pedestrian part glazed door to side. Loft space. Power and lighting connected.
Rear Garden
Commencing a large paved patio seating area with the remainder laid to lawn with various flowers, trees and shrubbery. Fenced boundary's. Access to frontage via side gate. Timber summerhouse to remain. Outside lighting. Outside water tap.
Property Services
Gas - N/A
Electric - Mains
Water - Mains
Drainage - Mains
Heating - Oil Central Heating
Local Authority - Maldon District Council
Viewings
Strictly by appointment only through the selling agent Paul Mason Associates 01245 382555.
Important Notices
We wish to inform all prospective purchasers that we have prepared these particulars including text, photographs and measurements as a general guide. Room sizes should not be relied upon for carpets and furnishings. We have not carried out a survey or tested the services, appliances and specific fittings. These particulars do not form part of a contract and must not be relied upon as statement or representation of fact.
Energy Efficiency and Environmental Impact

Although these particulars are thought to be materially correct their accuracy cannot be guaranteed and they do not form part of any contract.
Property data and search facilities supplied by www.vebra.com






















