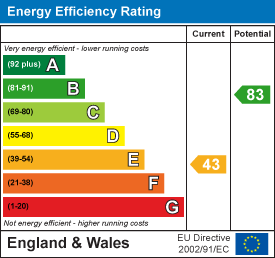
Paul Mason
35 The Street
Latchingdon
Chelmsford
Essex
CM3 6JP
High Street, Bradwell-On-Sea
Offers in excess of £195,000 Sold (STC)
1 Bedroom House
- Character Property
- Extended One Bedroom House
- Re-fitted Kitchen
- Ground Floor Cloakroom
- Lounge/Dining Room
- Re-fitted Bathroom
- Close to Local Amenities
- Well Maintained Rear Garden
- EPC- E
This charming well-presented extended one bedroom mid terraced house is in the popular semi-rural village of Bradwell-on-Sea on the Dengie Peninsula. The property is central to the Marina, nature walks, iconic landmarks including the Chapel of St Peter and local amenities. Internally the accommodation includes a re-fitted kitchen, lounge/dining room and a cloakroom on the ground floor. To the first floor there is a master bedroom with a re-fitted bathroom. Externally the property is set back from the road with a well maintained rear garden. To appreciate fully the size and presentation of this property an internal viewing is recommended..
Distances:
St Cedd's Primary School - 0.3 miles
Bradwell Marina - 1.6 miles
Southminster Railway Station - 7.7 miles
Burnham-on-Crouch - 11.3 miles
Southend (London) Airport - 28.6 miles
(All distances are approximate).
ACCOMMODATION
GROUND FLOOR
A panelled wooden door opens to:
Lounge
3.7m x 3.5m (12'1" x 11'5")Window with fitted shutters and door to front. Feature brick fireplace with inset multi-fuel burning stove. Radiator. TV and Telephone points. Open to Hallway.
Hallway
Stairs to first floor. Under-stairs cupboard with space for fridge/freezer. Radiator. Open to..
Cloakroom
Obscure window to rear. White suite comprises low level wc and inset wash hand basin with tiled splashbacks and vanity unit below. Extractor Fan. Tile effect flooring.
Kitchen
2.2m x 2.2m (7'2" x 7'2")Window to rear and door to garden. Modern wooden shaker style units to eye and base level with wood effect work surfaces over, inset sink unit with mixer tap and drainer. Tiled splashbacks. Electric oven and 4 ring electric hob with extractor hood over. Space for washing machine. Vaulted ceiling. Wood effect flooring.
FIRST FLOOR
Landing
Window to rear. Stairs to ground floor. Storage cupboard. Doors to:
Master Bedroom
3.7m x 3.2m (12'1" x 10'5")Window to front with fitted shutters. Built-in wardrobes and storage cupboard housing hot water cylinder. Radiator. Telephone point.
Shower Room
Three piece white suite comprising large fully tiled shower cubicle with rainfall shower and hand shower attachments, vanity unit enclosing low level w.c. with concealed cistern and inset wash hand basin with storage below. Radiator. Extractor fan. Access to loft via hatch. Inset ceiling spotlights. Wood effect flooring.
EXTERIOR
Rear Garden
A cottage courtyard garden bordered with brick wall to one side with remainder being painted boarded fencing with a side access gate. Laid with artificial turf and a small shingle pathway. Brick Shed with lighting and power, bin store area.
Services:
Gas- N/A
Electric- Mains
Water- Mains
Drainage- Mains
Heating- Electric Central Heating
Local Authority - Maldon District Council - Tax Band -A
Viewings.
Strictly by appointment only through the selling agent Paul Mason Associates on 01621 742310.
Important Notices
We wish to inform all prospective purchasers that we have prepared these particulars including text, photographs and measurements as a general guide. Room sizes should not be relied upon for carpets and furnishings. We have not carried out a survey or tested the services, appliances and specific fittings. These particulars do not form part of a contract and must not be relied upon as statement or representation of fact.
Should you be successful in having an offer accepted on a property through ourselves, then there is an administration charge of £25 inc. VAT per person (non-refundable) to complete our Anti Money Laundering Identity checks.
Energy Efficiency and Environmental Impact

Although these particulars are thought to be materially correct their accuracy cannot be guaranteed and they do not form part of any contract.
Property data and search facilities supplied by www.vebra.com











