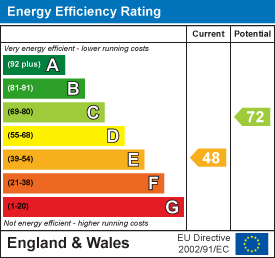
Paul Mason
35 The Street
Latchingdon
Chelmsford
Essex
CM3 6JP
Nipsells Chase, Mayland
Offers in excess of £550,000
4 Bedroom House - Detached
- Detached four bedroom house
- Lounge and sitting room
- Study
- Ground floor shower room
- Kitchen/diner
- Utility room
- Storage/pantry room
- Large rear garden
- No through road
- EPC-
This detached four bedroom property is located in the waterside village of Mayland, with its popular Marina, shops and restaurants and close proximity to pleasant riverside walks. The accommodation includes a master bedroom with an en-suite and three further bedrooms alongside a family bathroom. There is a generous living room, ground floor shower room, study and a large kitchen diner with and separate utility room and a pantry. Externally there is a driveway with parking for numerous vehicles to the front of the property. The property has a large south facing rear garden and a patio area. The property is located only a short distance to the river ideal for boating enthusiasts, as well as local school, shops and doctors. Viewing comes recommended to appreciate the size on offer..
Distances
Maldon Town Centre (8.4 miles)
Mayland Primary School (0.4 miles)
Althorne Railway Station (4.0miles)
Chelmsford City Centre (15.0 miles)
(All mileages are approximate)
ACCOMMODATION
GROUND FLOOR
Entrance Porch
Door to front and window to side. Coved ceiling.
Lounge/Sitting Room
9.5m x 3.8m (31'2" x 12'5" )Door to porch. Staircase to first floor. Brick archway. Multi fuel brick fireplace. Door to cloakroom and downstairs shower. Window to side. Sliding patio doors to rear and door to kitchen.
Study
3.3m x 3.1m (10'9" x 10'2" )Window to front.
Coat Room
1.8m x 1m (5'10" x 3'3")Door to lounge. Door to :-
Ground floor shower room
White three piece suite comprising a corner shower cubicle with mixer taps and shower head over. Low level w.c. Wash hand basin. Heated towel rail. Inset spotlights. Part tiled walls.
Kitchen/Diner
6.4m x 4.2m (20'11" x 13'9" )Window to rear. Range of matching eye and base level units with laminate work surfaces and matching breakfast bar. One and a half stainless steel inset sink with mixer taps. Tiled splash backs and under lighter. Integrated fridge/freezer. Space for Range master gas cooker and oven with Range master extractor over. Inset spotlights. Stable door to side. Door to :-
Utility Room
3.3m x 1.4 (10'9" x 4'7")Laminate work surfaces. Inset sink with mixer tap with storage cupboard under. Space for washing machine and tumble dryer and fridge freezer. Door into kitchen.
Pantry/Storage Room
2.9m x 2.3m (9'6" x 7'6" )Window to side. Cupboard housing boiler.
FIRST FLOOR
Landing
Stairs to ground floor. Doors to :-
Bedroom One
4.6m x 4.3m (15'1" x 14'1" )Window to rear. Eves storage. Door to :-
En suite
Three piece suite comprising corner bath with attachments and low level WC. Wash hand basin. Part tiled. Velux window to rear.
Bedroom Two
4.3m x 3m (14'1" x 9'10" )Window to rear. Loft hatch.
Bedroom Three
3.7m x 2.9m (12'1" x 9'6" )Window to side. Loft hatch. Fitted wardrobe.
Bedroom Four
3m x 2.4m (9'10" x 7'10" )Window to side. Loft hatch
Family Bathroom
Obscure window to side. Suite comprising panelled bath with mixer taps and shower attachment, pedestal wash hand basin and low level WC. Part tiled walls.
EXTERIOR
Garage
Up and over door. Power and light connected.
Front Garden
Drive-way providing off street parking for numerous vehicles. Laurel Hedge. Access to rear garden via two timber side gates.
Rear Garden
Commencing with patio area. Mainly laid to lawn. Timber shed with light and power connected to remain. Fence to borders. Access to front via two timber side gates.
Services
Gas - Mains
Electric - Mains
Water - Mains
Drainage - Mains
Heating - Gas Central Heating
Local Authority - Maldon District Council- Band E
Viewings
Strictly by appointment only through the selling agent Paul Mason Associates on 01621 742310.
Important Notices
We wish to inform all prospective purchasers that we have prepared these particulars including text, photographs and measurements as a general guide. Room sizes should not be relied upon for carpets and furnishings. We have not carried out a survey or tested the services, appliances and specific fittings. These particulars do not form part of a contract and must not be relied upon as statement or representation of fact.
Should you be successful in having an offer accepted on a property through ourselves, then there is an administration charge of £25 inc. VAT per person (non-refundable) to complete our Anti Money Laundering Identity checks.
Energy Efficiency and Environmental Impact

Although these particulars are thought to be materially correct their accuracy cannot be guaranteed and they do not form part of any contract.
Property data and search facilities supplied by www.vebra.com





















