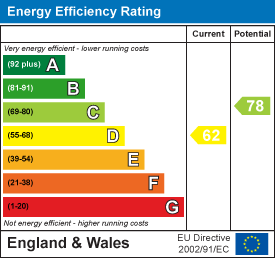
108a High Street
Billericay
Essex
CM12 9BY
Gainsborough Close, Billericay
Guide Price £745,000 Sold (STC)
4 Bedroom House - Detached
- FOUR BEDROOMS
- EN-SUITE & BATHROOM
- PRIVATE CUL-DE-SAC LOCATION
- CORNER PLOT WITH SCOPE TO EXTEND (STPP)
- DETACHED DOUBLE GARAGE
- DINING ROOM & LIVING ROOM
- KITCHEN / BREAKFAST ROOM
- CLOSE TO HIGH STREET & MAINLINE STATION
- NEARBY SCHOOLS
- NO ONWARD CHAIN
* NO ONWARD CHAIN * Four bedroom detached family home, private cul-de-sac location, close to High Street & Schools. Detached double garage, secluded garden with scope to extend (STPP)
Situated in a private cul-de-sac, shared with just three other properties, this four bedroom detached family home, offers a quiet but convenient location, only 0.3 miles from Billericay High Street. Occupying a corner plot, there is a 17ft x 17ft, detached double garage, with power, lighting and eaves storage space and off road parking for 2/3 cars. Side gate access leads to the secluded garden, with scope to extend (STPP) there is a storage shed, further hard standing for additional storage if needed, decked seating area, which benefits from the afternoon / evening sun. Internally the house has a sizeable entrance hallway with built-in storage, ground floor W.C, kitchen / breakfast room, with access to the garden and spaces for washing machine. tumble dryer and fridge / freezer. The dining room features double doors to the living room with fireplace and French doors to the rear garden. The first floor offers four bedrooms, bedroom one benefits from fitted wardrobes and over bed cabinets, leading to a light and spacious, modern en-suite shower room, which is fully tiled. There is a fully tiled family bathroom, with three piece white suite, serving the remaining three bedrooms and a landing area overlooking the front driveway, with access to the loft. This excellent location, provides easy access to the Mill Meadow Nature Reserve, convenience shops, schools and Billericay Mainline Railway Station.
ENTRANCE HALLWAY
4.24m x 2.06m (13'11 x 6'9)
GROUND FLOOR W.C
2.06m x 0.94m (6'9 x 3'1)
KITCHEN / BREKFAST ROOM
4.75m x 3.66m reducing to 3.38m (15'7 x 12'0 reduc
DINING ROOM
3.66m;0.00m x 2.72m (12;0 x 8'11)
LIVING ROOM
5.87m x 3.68m (19'3 x 12'1 )
FIRST FLOOR LANDING
3.78m x 2.67m reducing to 1.85m (12'5 x 8'9 reduci
BEDROOM ONE
3.71m x 3.43m (12'2 x 11'3)
EN-SUITE SHOWER ROOM
2.77m reducing to 1.91m x 1.65m (9'1 reducing to 6
BEDROOM TWO
3.48m reducing to 2.72m x 2.41m (11'5 reducing to
BEDROOM THREE
3.07m x 2.44m (10'1 x 8'0)
BEDROOM FOUR
2.72m x 2.36m (8'11 x 7'9)
FAMILY BATHROOM
2.03m x 1.88m (6'8 x 6'2)
DETACHED DOUBLE GARAGE
5.18m x 5.18m (17'0 x 17'0)
REAR GARDEN
15.54m x 9.14m (51 x 30)
Energy Efficiency and Environmental Impact

Although these particulars are thought to be materially correct their accuracy cannot be guaranteed and they do not form part of any contract.
Property data and search facilities supplied by www.vebra.com



















