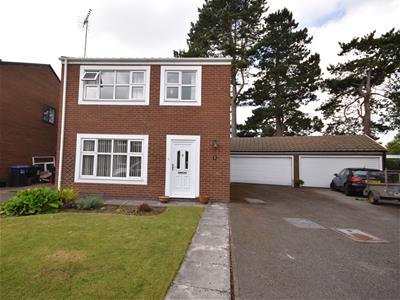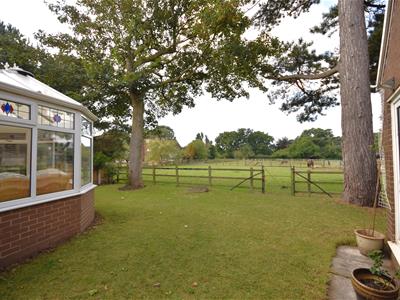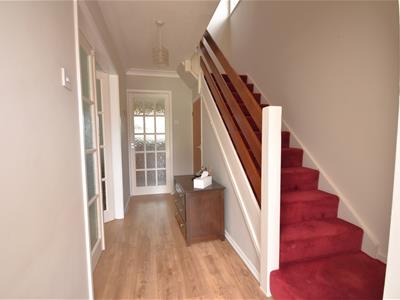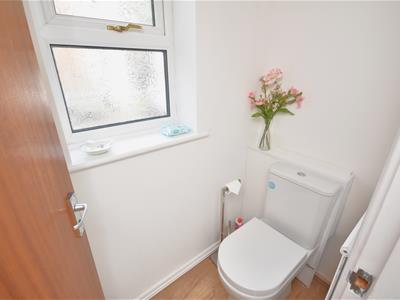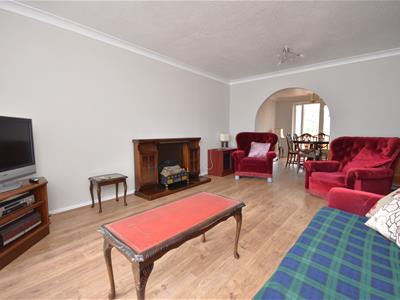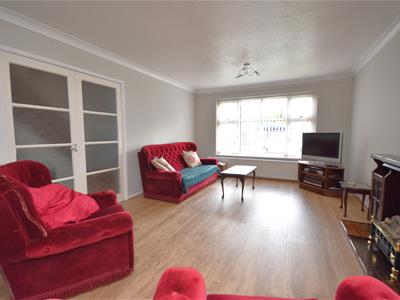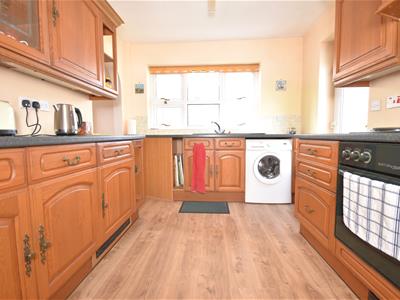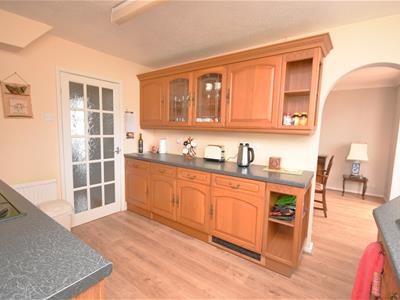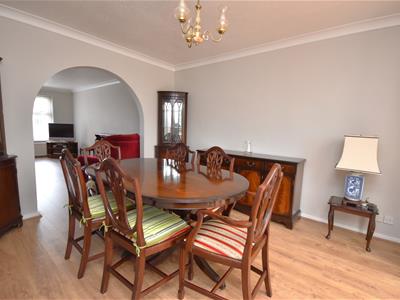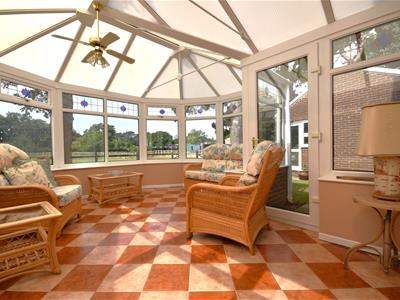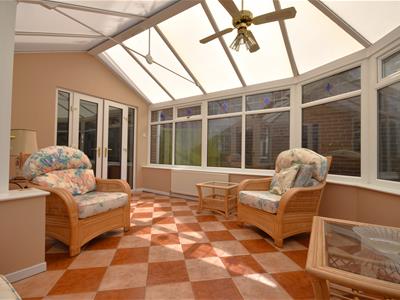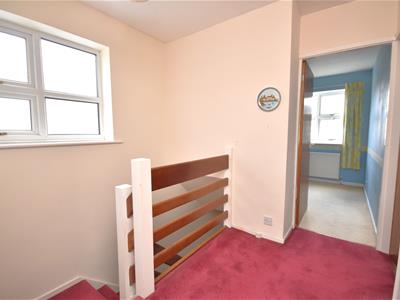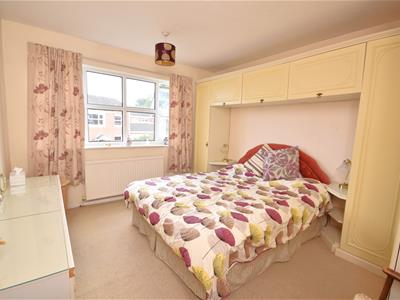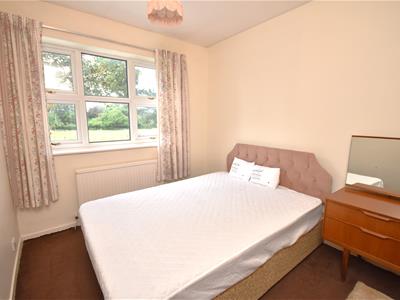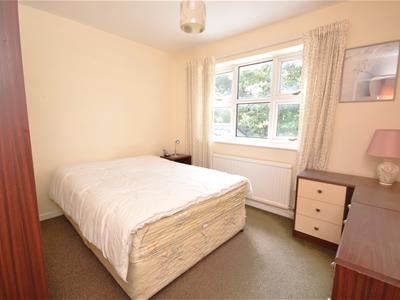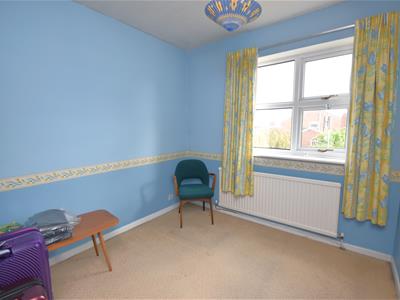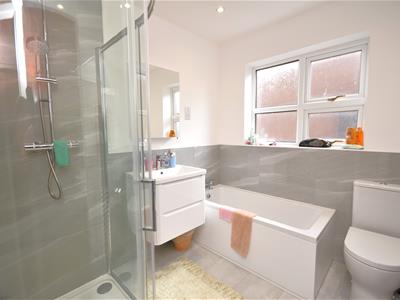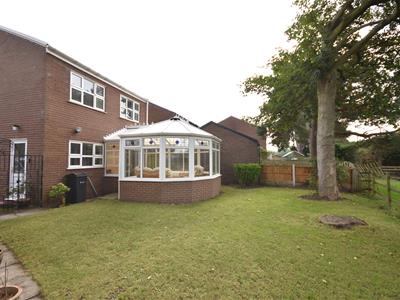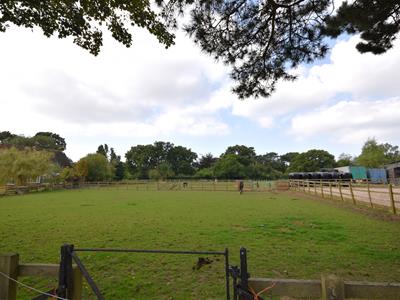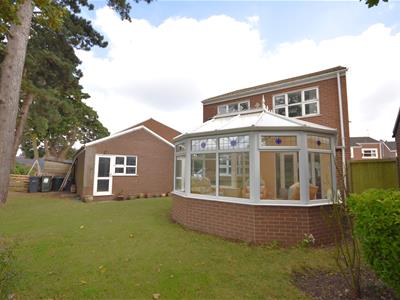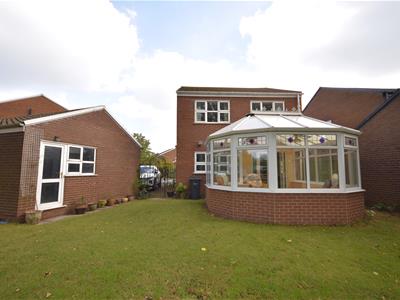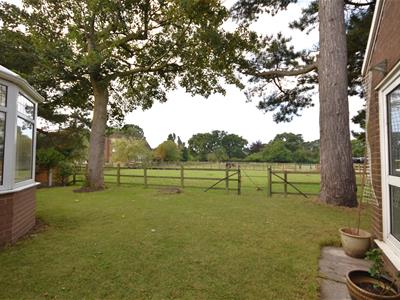Hewitt Adams
23 High Street
Neston
CH64 0TU
Broadlake, Willaston, Neston
£425,000
4 Bedroom House - Detached
- No Onward Chain
- Four Well Proportioned Bedrooms
- Newly Fitted Bathroom
- Open Aspect To The Rear Overlooking A Paddock
- Double Glazed Throughout
- Ample Off Road Parking
- Garage With Power
- Willaston Location
- Perfect Family Home
***No Onward Chain - Sought After Willaston Location - Open Aspect To The Rear***
Hewitt Adams are delighted to welcome this four bedroom detached house in the ever so popular and quiet cul de sac Broadlake, in the heart of Willaston Village. A short journey to excellent local amenities, good transport links and catchment for highly acclaimed schools. This property would make a lovely family home and has potential for further expansion. There is gas central heating and double glazing throughout
The main bathroom has been newly fitted to a high standard, new flooring installed in the ground floor and the kitchen is fully fitted
In brief, the property affords a bright entrance hallway and newly fitted guest WC. There is an open plan living room which leads to the dining area and then to a large conservatory offering superb views.
Externally, to the front of the property there is a large driveway providing ample off road parking, leading to a two car garage which has potential for future development.
The rear garden is mainly laid to lawn with fenced boundaries and an open aspect offering an exceptional view across a paddock.
This property is being offered with no onward chain.
Entrance Hallway
5.41m x 2.08m (17'09 x 6'10)uPVC front door to hallway, central heating radiator, stairs to first floor, understairs storage cupboard, doors to;
WC
1.65m x 0.81m (5'05 x 2'08)WC, wash hand basin, window to side.
Living Room
5.28m x 3.61m (17'04 x 11'10)Window to front elevation, central heating radiator, fireplace, opening to dining room.
Dining Area
3.73m x 3.02m (12'03 x 9'11)Central heating radiator, opening to kitchen, French doors into conservatory.
Kitchen
3.73m x 3.02m (12'03 x 9'11)Comprising a range of wall and base units with work surfaces incorporating sink and drainer, cooker, fridge, freezer, washing machine. Boiler, central heating radiator, window and door to garden.
Conservatory
4.75m x 4.60m (15'07 x 15'01)Windows to rear elevation, central heating radiator, door leading to the garden.
Landing
Window to side elevation, loft access hatch, storage cupboard, doors to;
Bedroom 1
3.73m x 3.25m (12'03 x 10'08)Window to front aspect, central heating radiator.
Bedroom 2
3.25m x 3.12m (10'08 x 10'03)Window to rear aspect, central heating radiator.
Bedroom 3
3.45m x 2.51m (11'04 x 8'03)Window to rear aspect, central heating radiator.
Bedroom 4
2.87m x 2.49m (9'05 x 8'02)Window to front elevation, central heating radiator.
Bathroom
2.36m x 2.06m (7'09 x 6'09)A beautifully refitted and spacious bathroom comprising; WC, wash hand basin with vanity unit, bath, separate shower cubicle, inset spotlights, part tiled, window to side aspect.
Garage
Electric roller door, lighting and power, window and pedestrian door to side.
Energy Efficiency and Environmental Impact
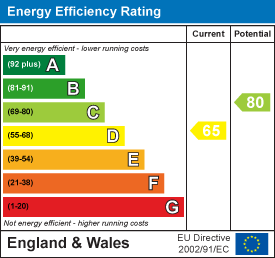
Although these particulars are thought to be materially correct their accuracy cannot be guaranteed and they do not form part of any contract.
Property data and search facilities supplied by www.vebra.com
