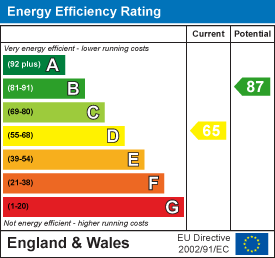134 Unthank Road
Norwich
NR2 2RS
Copeman Street, Off Pottergate, Norwich, NR2
Offers in excess of £210,000
2 Bedroom House - Mid Terrace
- Porch Entrance Terrace House
- Two Reception Rooms
- Two Bedrooms
- En Suite & Separate Bathroom
- Gas Central Heating
- Single Garage
- Cul De Sac Location
- No Onward Chain
Nestled in the heart of Norwich City Centre, on the charming Copeman Street just off Pottergate, lies this delightful terrace house waiting to be called home. This property boasts a rare gem in city living - a garage. The property offers two reception rooms and larger than average kitchen. There is a ground floor bathroom & a first floor en-suite shower room to one of the double bedrooms.
The absence of an onward chain means a smooth transition for the new owners, making the process of making this house a home even more seamless. The property has gas central heating and is tucked away in a cul-de-sac, enjoy the tranquillity and privacy that this location offers which providing a peaceful retreat from the vibrant city life just moments away.
Don't miss the opportunity to own this city centre haven with its unique features and prime location.
Entrance Porch
Glazed entrance door, windows to front aspect and door to sitting room.
Sitting Room
3.53m max x 3.03m (11'6" max x 9'11")Sash window to front aspect, stripped wood floor and radiator.
Dining Room
3.52m max x 3.06m (11'6" max x 10'0")Window to rear aspect, stripped wood floor, under stair storage cupboard and radiator.
Kitchen
3.32m x 2.04m (10'10" x 6'8")Fitted kitchen comprising wall and base units with worktop over, stainless steel sink with mixer tap, built in oven, double hob, space for washing machine & dishwasher, space for fridge, tiled splash back, wood effect floor and two windows to side aspect.
Lobby
Glazed door to garden, wall and base units and wood effect floor.
Bathroom
Panel bath, wash hand basin, low level W.C, part tiled walls, tiled floor, window to side aspect and towel rail radiator.
First Floor
Bedroom
3.52m max x 3.06m (11'6" max x 10'0")Sash window to front aspect, over stairs storage cupboard and radiator.
Bedroom
3.52m max x 3.06m (11'6" max x 10'0")Sash look window to rear aspect, radiator and door to dressing area/en-suite shower room.
Dressing Area/Wardrobe
Door to ensuite shower room.
Ensuite Shower Room
Shower cubicle with inset shower, low level W.C, wash hand basin, wood effect floor, part tiled walls, wood effect floor, spot lights and radiator.
Front Garden
Walled garden with pathway to entrance door.
Rear Garden
Rear gated access and enclosed by fencing.
Garage
Electric roller door and power and light.
Agents Note
EPC - D
Council Tax - B
Energy Efficiency and Environmental Impact

Although these particulars are thought to be materially correct their accuracy cannot be guaranteed and they do not form part of any contract.
Property data and search facilities supplied by www.vebra.com














