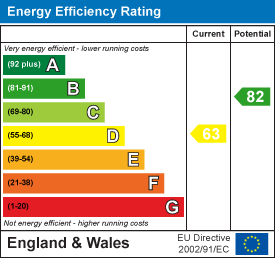
10 Brewmaster House,
The Maltings
St Albans
AL1 3HT
King's Road, St. Albans
Guide price £675,000 Sold
2 Bedroom House
- Chain Free
- Two Double Bedrooms
- Quiet Cul-de-Sac
- Old Conservation Area
- Close to City Centre
- Wonderful Rear Garden
- Stylish Kitchen/Dining Room
A charming two bedroom period property in a highly sought after quiet cul-de-sac in the desirable Old Conservation area. The house offers a wonderful range of character features, tastefully blended with a stylish kitchen/dining room overlooking the delightful south-facing rear garden.
The accommodation begins with a walled front garden and wooden gate leading to a front door that opens into a welcoming lounge. This attractive room features a fireplace, bespoke shelving with cupboards and a wooden sash window, moving through to a family room with a feature fireplace, a wooden sash window with a rear aspect and storage under the stairs. Concluding the ground floor is a stylish kitchen/dining area with grey wall and base units, wooden worktops, recesses for white goods, underfloor heating and a wonderful view of the rear garden.
On the first floor there is a master bedroom with a feature fireplace and front aspect through a wooden sash window, a further double second bedroom with fitted wardrobes and a feature fireplace, moving through to a landing including a loft hatch, a storage cupboard and concluding the first floor there is a fitted showeroom with a double cubicle shower and a white suite.
Externally there is a generous rear garden with a patio, a lawn and surrounding shrubs with a low picket fence and a side gate which allows for shared access to the front of the property.
Kings Road is an attractive cul-de in the heart of the Old Conservation area of St Albans, close to St Michaels Village, Verulamium, Victoria Park and The Brickie park and convenient for access to excellent local schools, the city centre and mainline station into central London
Under the “AI Disclosure Act of 2023”, the internal photographs have been furnished and generated using artificial intelligence technology and are meant for illustration purposes only.
ACCOMMODATION
Lounge
3.63m x 3.81m (11'11 x 12'6)
Family Room
3.53m x 3.86m (11'7 x 12'8)
Kitchen
3.30m x 2.44m (10'10 x 8')
Dining Room
2.97m x 2.29m (9'9 x 7'6)
FIRST FLOOR
Bedroom One
3.63m x 3.81m (11'11 x 12'6)
Bedroom Two
3.58m x 3.02m (11'9 x 9'11)
Shower Room
EXTERNAL
Garden
Energy Efficiency and Environmental Impact

Although these particulars are thought to be materially correct their accuracy cannot be guaranteed and they do not form part of any contract.
Property data and search facilities supplied by www.vebra.com
























