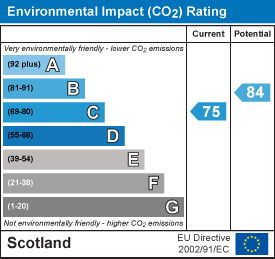
45 Hare Moss View
Whitburn
EH47 0DN
Dixon Court, Whitburn
Offers over £235,000 Sold (STC)
3 Bedroom House - Detached
- Home Report Download Online
- Virtual Tour Available
- Request A Viewing / Valuation Via Our Website
- Sought After Private Development
- South Facing Rear Garden
- Open Plan Living / Kitchen / Dining
- Close To M8
- Two Primary Schools Nearby
- New Boiler 2023
- Chain Free Sale
**Back on market 3rd June** Located within a sought after residential development in Whitburn, this 3 bedroom detached property offers a deceivingly spacious home that would be ideally suited to a growing young family. Dixon Court is an exclusive enclave of 32 properties built by local developer M&M Homes around 2005 and poses an ideal base for families of varying size and age. The location is particularly useful for commuting professionals, with the M8 motorway found at nearby junction 4a, offering convenient travel throughout the central belt. Two primary schools are to the rear of the street, with further nursery and secondary education well catered for within the wider town itself. A range of shops and amenities for everyday needs are available locally, with good walking and cycling routes in the area linking to the popular Polkemmet Country Park at the western edge of the town.
Description
Comprising 1200 sqft of generous accommodation over 2 levels, the property offers a lot more than initially meets the eye. A spacious main living room runs open plan into a dining room and kitchen, offering a wonderful space to relax or entertain friends and family. A range of storage cabinets within the kitchen is complimented by an integrated NEFF double oven, hob and microwave, whilst an adjacent utility room is perfect for everyday laundry requirements. A gas fired combi boiler is within the utility and was renewed in March 2023 with 10 year warranty from installation. To the upper level are the 3 well-proportioned bedrooms, perfect for families of varying size or those looking to meet home working requirements. Fitted storage space is conveniently available to all of the bedrooms, with further storage cupboards available for everyday essentials via both hallways. The spacious master includes a recently upgraded en-suite shower room, with rainfall mixer shower and contemporary tiling. A further electric shower is available above the bath within the family bathroom, with a ground floor WC a handy benefit for a busy family. Externally the property sits on a good sized plot and is the only property within the street to enjoy a south facing rear garden, allowing maximum exposure of the sunshine throughout the day. A driveway to the side features parking space for a handful of cars, with a selection of storage sheds included as a part of the sale.
Location
A former mining town with a real sense of community, Whitburn enjoys an equidistant position to Edinburgh and Glasgow to offer an excellent base for commuters. Within its traditional Main Street you will find a range of amenities to cater for everyday needs, including independent and national traders, a fitness centre with swimming pool, health centre with pharmacy and a partnership centre which incorporates the town library. There is schooling for all ages from nursery to secondary level, whilst nearby Polkemmet Country Park is a sprawling 168 acre visitor attraction for all the family to enjoy. An M8 junction offers easy access to Scotland’s busiest motorway, whilst Armadale train station can be found two miles to the north conveniently linked by footpath.
Living Room
8.42m x 4.05m (27'7" x 13'3")
Kitchen
2.99m x 2.89m (9'9" x 9'5")
Dining Room
2.99m x 2.97m (9'9" x 9'8")
Utility Room
2.71m x 1.79m (8'10" x 5'10")
Bedroom 1
4.11m x 3.11m (13'5" x 10'2" )
En Suite
2.22m x 1.61m (7'3" x 5'3")
Bedroom 2
3.04m x 2.77m (9'11" x 9'1")
Bedroom 3
3.11m x 2.36m (10'2" x 7'8")
Bathroom
2.19m x 1.77m (7'2" x 5'9")
Key Info
Home Report Valuation: £240,000
Total Floor Area: 112m2 (1205 ft2)
Parking: Driveway
Heating System: Gas
Council Tax: E - £2495.38 per year
EPC: C
Extras
All blinds, lights, integrated appliances and 2 storage sheds in the garden are included in the sale. Other items by separate negotiation.
Disclaimer
Early internal viewing is recommended. Viewings are available seven days a week and are subject to appointment with Brown & Co Properties. It is important your legal adviser notes your interest in this property or it may be sold without your knowledge. Free independent mortgage advice is available to all buyers via our in-house advisor JB Mortgage Solutions.
For further details, or to arrange a free market valuation of your property, please contact the office on 01501 741222 or complete the enquiry form on our website www.brownandcoproperties.co.uk. A PDF copy of the home report can also be downloaded directly from our website. A 360° virtual tour can be found on our website and should be viewed at your earliest convenience.
These particulars are produced in good faith and do not form any part of contract. Measurements are approximates, taken via a laser device at their widest point and act as a guide only. The content of this advert and associated marketing material is copyright of Brown & Co Properties and no part shall be replicated without our prior written consent.
Energy Efficiency and Environmental Impact


Although these particulars are thought to be materially correct their accuracy cannot be guaranteed and they do not form part of any contract.
Property data and search facilities supplied by www.vebra.com




























