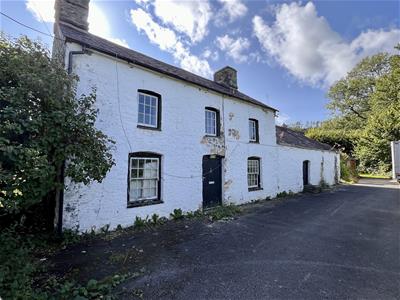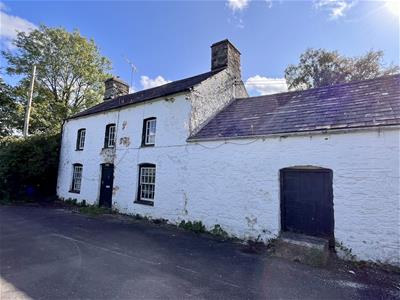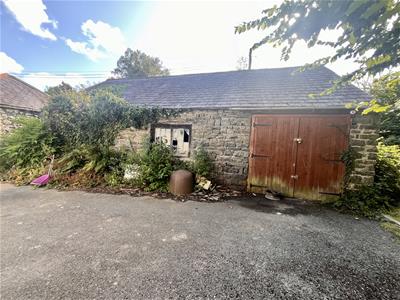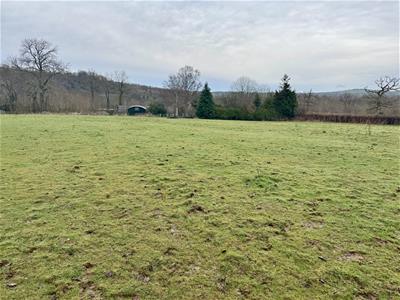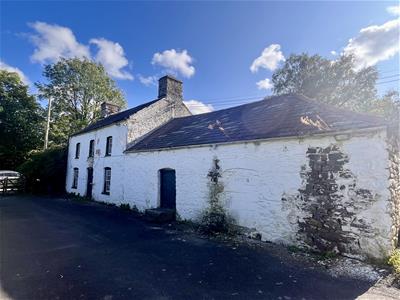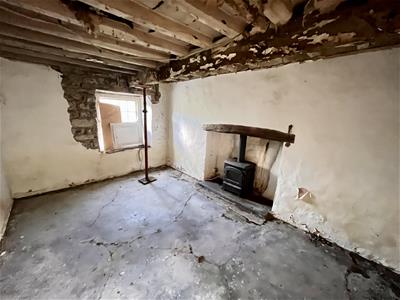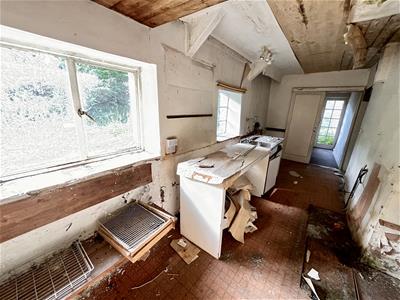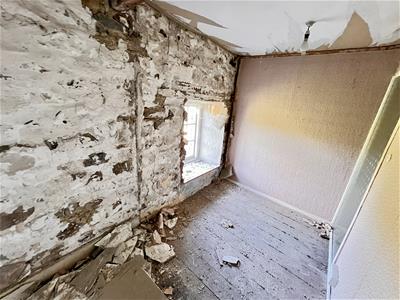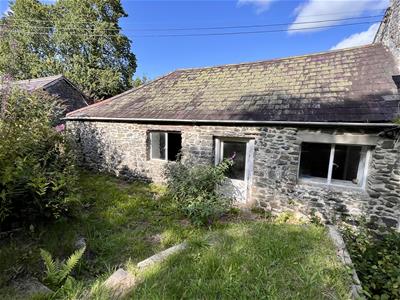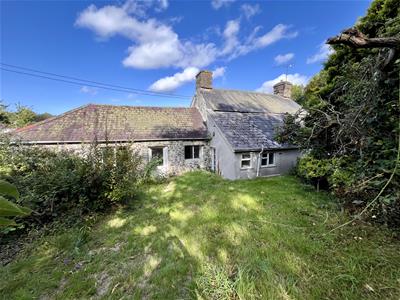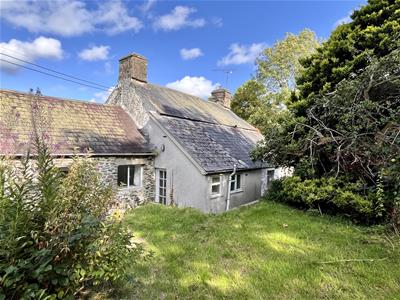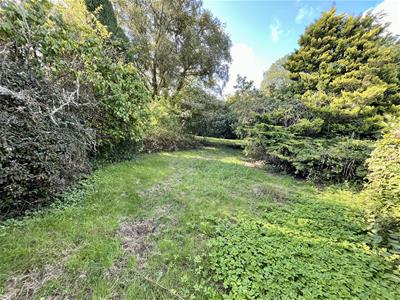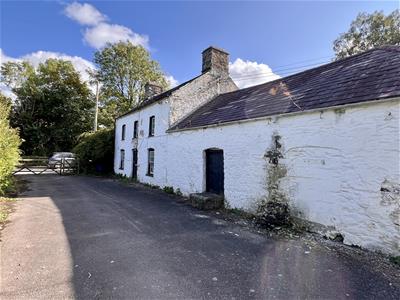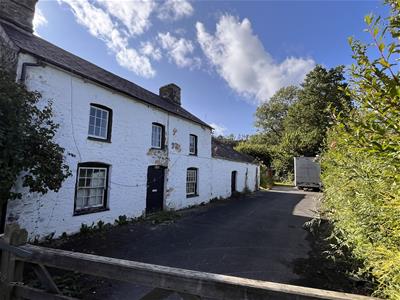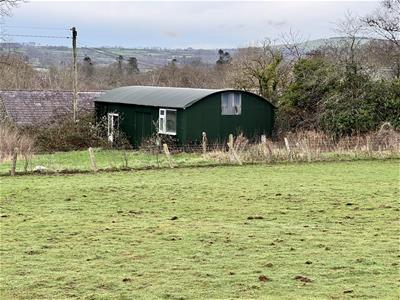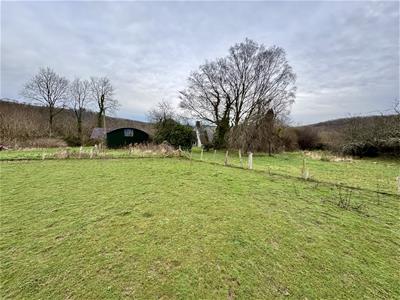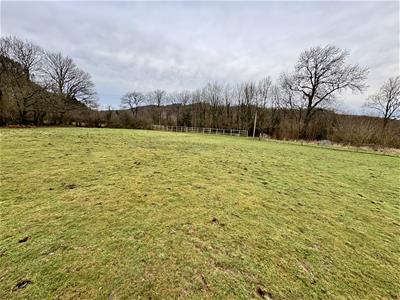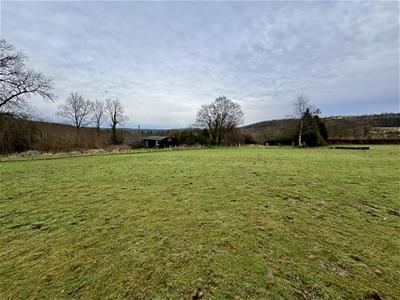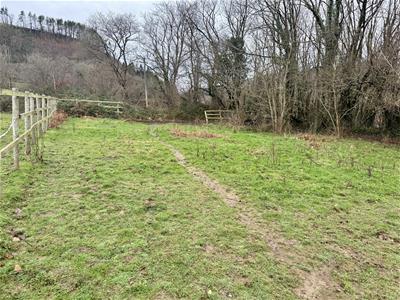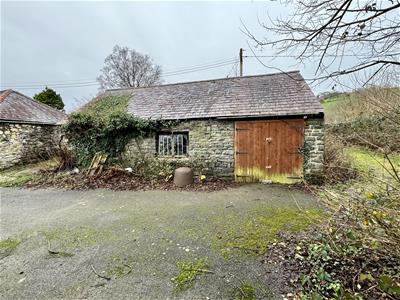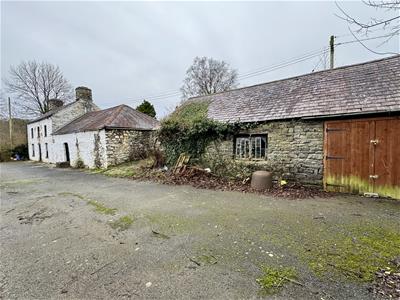
1 Market Street
Aberaeron
Ceredigion
SA46 0AS
Neuaddlwyd, Ciliau Aeron, Near Aberaeron
Guide Price £300,000
2 Bedroom Land - Small Holding
- Looking for a renovation opportunity this is a cracker !
- Grade II listed Cottage and former forge set in approx 3.27 of an acre
- Ripe for renovation and refurbishment
- A chance to develop a lovely character cottage with immense potential
- Detached stone and slate former forge ideal for conversion (stp)
- Attractive rear gardens and traditional orchard
- 1 Mile Aberaeron close to the cycle/footpath that leads to Llanerchaeron
- Close to the iconic Llanerchaeron National trust Estate
An Iconic Aeron Valley Smallholding only 1 mile from Aberaeron - a unique renovation opportunity!
Delightfully positioned approximately 1 mile from Aberaeron, being originally part of the historic Llanerchaeron Estate.
A Grade II listed 2 bedroom cottage ripe for renovation and refurbishment, together with a stone and slate barn believed to be the original forge, with detached workshop, off road parking and rear gardens, orchard and paddock, in all approximately 3.27 acres.
Location
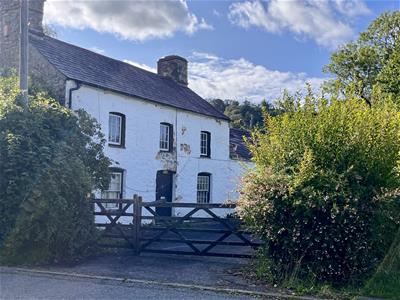 Delightfully located approximately 1 mile from Aberaeron, within walking distance of the town via an attractive cycle path and also close to the Llanerchaeron house and visitor centre. Beautifully nestled in the low reaches of the Aeron Valley, enjoying fine views over the wooded valley beyond, yet being convenient to the destination town of Aberaeron, renowned for its popular bars, restaurants, hotels and colourful houses surrounding the picturesque harbour.
Delightfully located approximately 1 mile from Aberaeron, within walking distance of the town via an attractive cycle path and also close to the Llanerchaeron house and visitor centre. Beautifully nestled in the low reaches of the Aeron Valley, enjoying fine views over the wooded valley beyond, yet being convenient to the destination town of Aberaeron, renowned for its popular bars, restaurants, hotels and colourful houses surrounding the picturesque harbour.
The property is also convenient to the larger town of Aberystwyth to the north and Cardigan to the south.
The Cottage
Which has been sadly vacant for a number of years, is now ripe for renovation and provides a unique opportunity to develop a Grade II listed cottage with the further potential of conversion of an adjacent outbuilding (STC,) a detached stone outbuilding and further workshop. The property is being offered with the paddock to the rear, and affords more particularly the following:
Front entrance door
to:
Living room
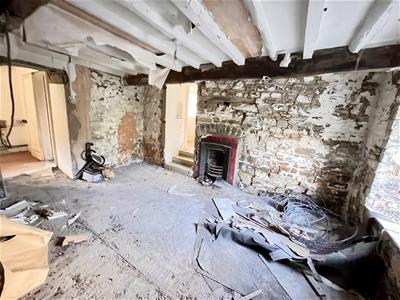 4.22m x 4.62m (13'10 x 15'2)Beamed ceiling and Victorian fireplace.
4.22m x 4.62m (13'10 x 15'2)Beamed ceiling and Victorian fireplace.
Dining room
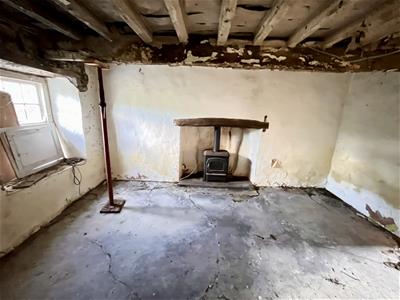 4.57m x 3.05m (15 x 10)Housing a woodburning stove (not operational) and beamed ceiling.
4.57m x 3.05m (15 x 10)Housing a woodburning stove (not operational) and beamed ceiling.
Rear Kitchen / breakfast room
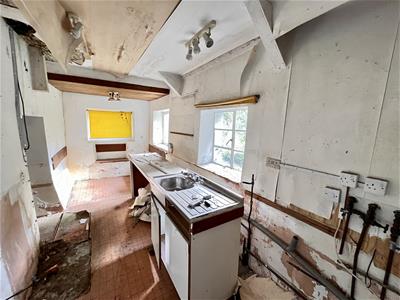 5.99m x 2.06m (19'8 x 6'9)Rear and side windows.
5.99m x 2.06m (19'8 x 6'9)Rear and side windows.
Rear hallway
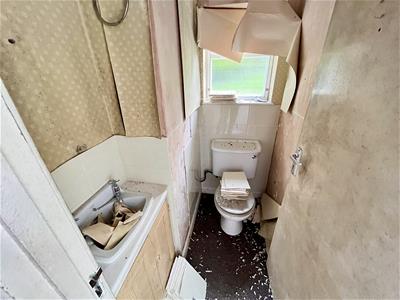 Having rear entrance door, access to loft, cloakroom with W.C.
Having rear entrance door, access to loft, cloakroom with W.C.
Bathroom
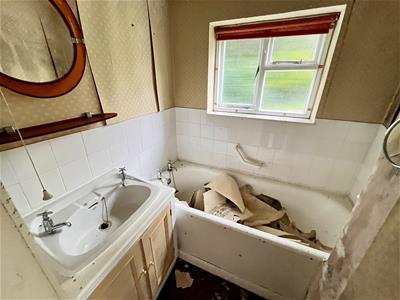 Having bath and wash handbasin.
Having bath and wash handbasin.
First floor
Stairs to:
Central landing
Bedroom 1
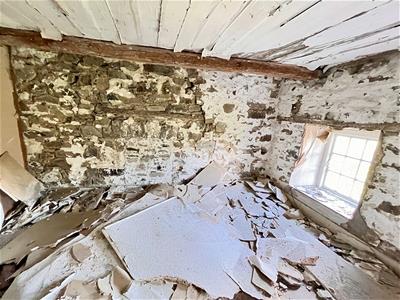 4.57m x 2.57m plus recess 1.68m x 1.68m (15 x 8'5Airing cupboard.
4.57m x 2.57m plus recess 1.68m x 1.68m (15 x 8'5Airing cupboard.
Bedroom 2
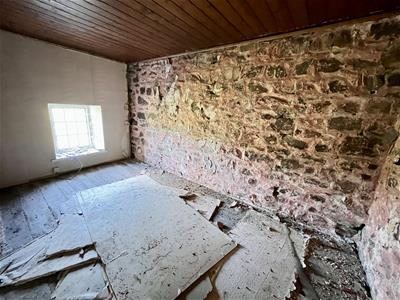 3.05m x 4.27m (10 x 14)Front windows.
3.05m x 4.27m (10 x 14)Front windows.
Externally
Adjacent to the property, with a door from the dining room, is a former forge area. The property is approached via a gated entrance having a private forecourt which leads to the detached stone and slate building, thought to be the original forge with, in our opinion, significant potential for alternative uses.
Former forge area
 9.32m x 4.57m (30'7 x 15)An attractive open plan room with an exposed roof structure, double doors to front and rear windows.
9.32m x 4.57m (30'7 x 15)An attractive open plan room with an exposed roof structure, double doors to front and rear windows.
Former forge building
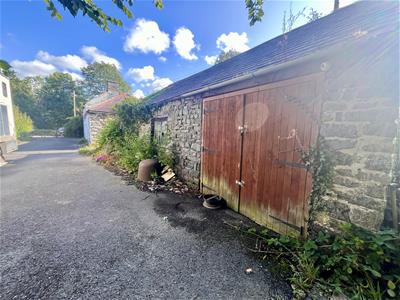 9.75m x 5.79m (32 x 19)Of stone and slate construction.
9.75m x 5.79m (32 x 19)Of stone and slate construction.
Workshop
 9.91m x 5.33m (32'6 x 17'6 )To the rear of the forge building is a purpose built workshop of Dutch barn style which is dry lined with zinc cladding. This is part insulated with uPVC door and windows to side with electric connection.
9.91m x 5.33m (32'6 x 17'6 )To the rear of the forge building is a purpose built workshop of Dutch barn style which is dry lined with zinc cladding. This is part insulated with uPVC door and windows to side with electric connection.
Gardens
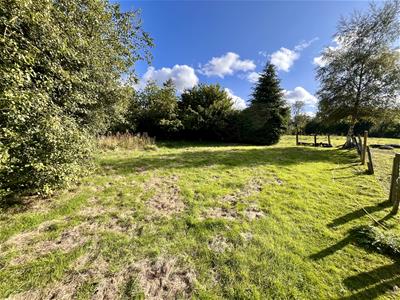 To the rear of the property is an attractive mature garden area with traditional cottage style garden, having some lovely old apple trees and grassed areas, in all approximately 0.35 of an acre.
To the rear of the property is an attractive mature garden area with traditional cottage style garden, having some lovely old apple trees and grassed areas, in all approximately 0.35 of an acre.
Land
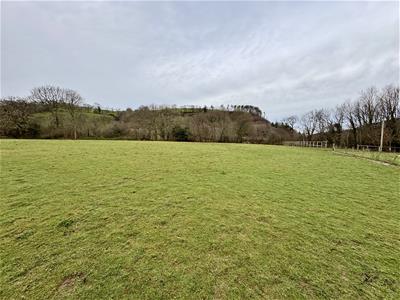 There is a level paddock to the rear with roadside frontage, making this a unique opportunity for developing a lovely country property close to Aberaeron.
There is a level paddock to the rear with roadside frontage, making this a unique opportunity for developing a lovely country property close to Aberaeron.
There may be the option of purchasing more land, (in all approx. 10 acres) price by negotiation.
Services
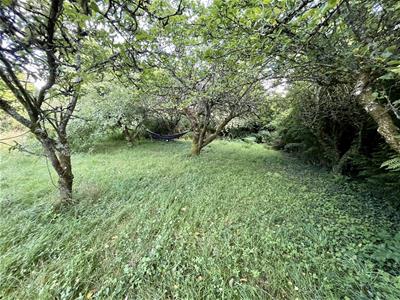 It is believed that the property is connected to mains water, mains electricity and private drainage.
It is believed that the property is connected to mains water, mains electricity and private drainage.
Directions
On leaving Aberaeron on the Lampeter road for approximately a mile, the property can be found by the Neuaddlwyd turning on the right hand side as identified by the agent's For Sale board.
Agent's note
Viewing is strictly via private arrangement through the sole selling agents Evans Bros, Aberaeron. Please note that viewers of the property enter at their own risk and should not proceed to the first floor.
Although these particulars are thought to be materially correct their accuracy cannot be guaranteed and they do not form part of any contract.
Property data and search facilities supplied by www.vebra.com
