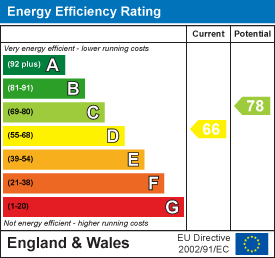
Bruce House
17 The Street
Hatfield Peverel
Essex
CM3 2DP
Hawthorn Road, Hatfield Peverel
Guide price £675,000 Sold (STC)
4 Bedroom House - Detached
- Sought after location with a splendid open aspect to the rear
- Short walk to local train station with direct links to London Liverpool street
- Four bedrooms
- Ensuite, family bathroom and ground floor cloakroom
- Modern open plan kitchen/dining room
- Lounge and study
- Detached double garage plus ample off street parking
- Good size secluded rear garden
- Presented to a high standard throughout
- EPC - TBC
**GUIDE PRICE £675,000 - £700,000**..........Countryside Views.....This impressive, spacious four bedroom detached residence offers versatile living accommodation. The property has been modernized by the current sellers and is located in a pleasant and private no through road. This property boasts an extensive driveway providing off-road parking for numerous vehicles, a double garage and scenic countryside views.
The accommodation comprises a hallway, lounge, re-fitted kitchen/dining area, study and a fitted cloakroom. To the first floor there is a landing providing access to bedroom one which benefits from a re-fitted en-suite, three further bedrooms and a re-fitted three piece bathroom suite.
To the rear, the garden has been re-landscaped which is mainly laid to lawn, and benefits from two paved seating areas to the front and rear with beautiful grey porcelain tiles. Viewing comes highly recommended to fully appreciate the size and standard of the accommodation on offer.
The property is located in the delightful village of Hatfield Peverel, steeped in history and surrounded by natural beauty, offering a tranquil retreat from the hustle and bustle of modern life.
Hatfield Peverel railway station is within easy access and provides direct links to London Liverpool Street, Chelmsford and Colchester making the village a popular choice for commuters. The village is also conveniently located near major road networks, including the A12, a primary route connecting London and East Anglia.
There is a variety of dining and shopping options to satisfy every palate and preference. The village is home to a selection of charming pubs, cafes, and restaurants, including the highly regarded Blue Strawberry Bistro.
St. Andrew's Junior School is centrally positioned within the village. Secondary schooling can be found nearby in the Towns of Witham and Maldon. There is also further secondary and grammar schooling in the cities of Chelmsford and Colchester.
ACCOMMODATION
GROUND FLOOR
Entrance Hall
5.3 x 2 (17'4" x 6'6")
Cloakroom
1.8 x 1.3 (5'10" x 4'3")
Study
3 x 2 (9'10" x 6'6")
Lounge
4.78m x 3.98m (15'8" x 13'0" )
Kitchen/Dining Room
5.8 x 5.5 (19'0" x 18'0")
FIRST FLOOR
Bedroom One
3.62m x 3.61m (11'10" x 11'10")
Ensuite
2.3 x 1.2 (7'6" x 3'11")
Bedroom Two
3.62m x 3.37m (11'10" x 11'0")
Bedroom Three
3.62m x 2.29m (11'10" x 7'6")
Bedroom Four
3.02m x 1.99m (9'10" x 6'6")
Family Bathroom
2 x 1.8 (6'6" x 5'10")
Landing
EXTERIOR
Double Garage
Secluded Rear Garden
Property Services
Gas - Mains
Electric - Mains
Water - Mains
Drainage - Mains
Heating - Gas Central Heating
Viewings
Strictly by appointment only through the selling agent Paul Mason Associates 01245 382555.
Important Notices
We wish to inform all prospective purchasers that we have prepared these particulars including text, photographs and measurements as a general guide. Room sizes should not be relied upon for carpets and furnishings. We have not carried out a survey or tested the services, appliances and specific fittings. These particulars do not form part of a contract and must not be relied upon as statement or representation of fact.
Energy Efficiency and Environmental Impact

Although these particulars are thought to be materially correct their accuracy cannot be guaranteed and they do not form part of any contract.
Property data and search facilities supplied by www.vebra.com





















