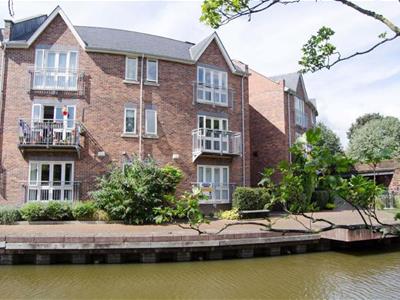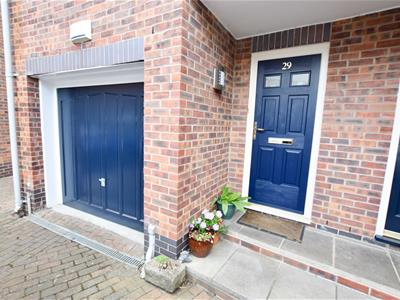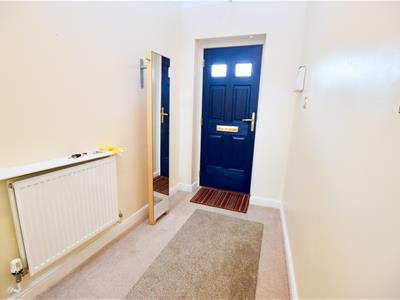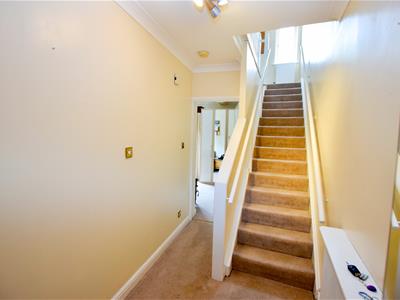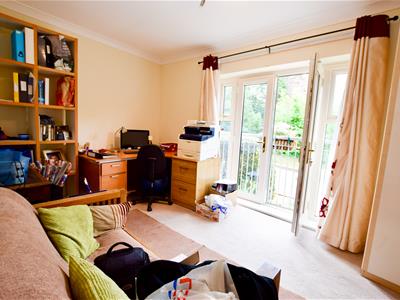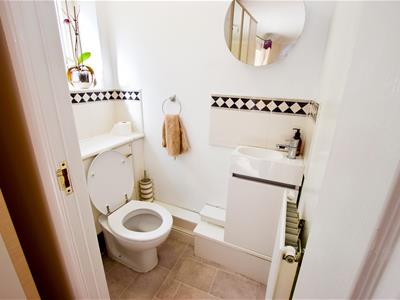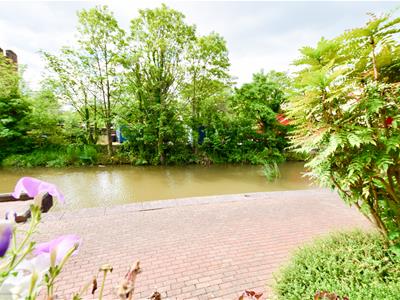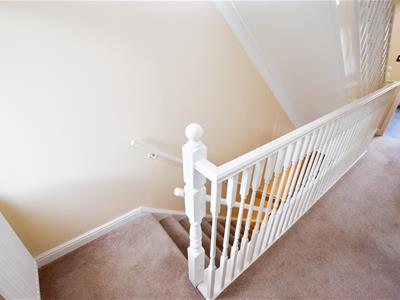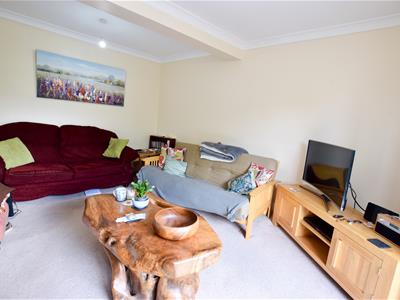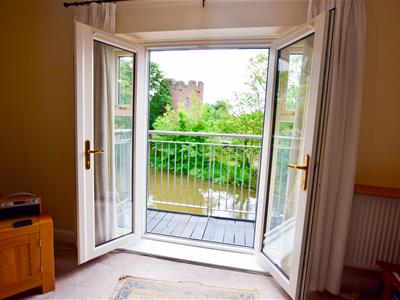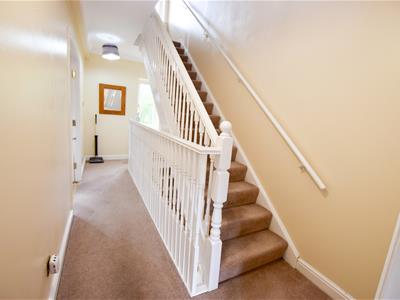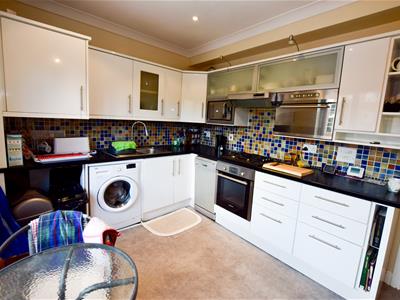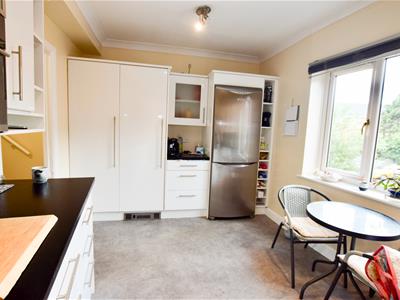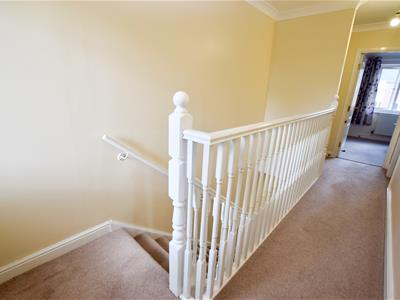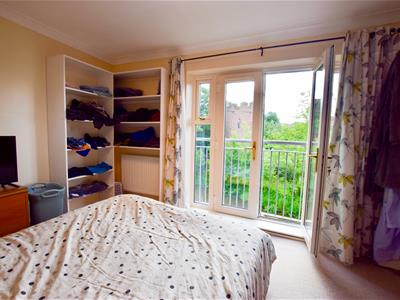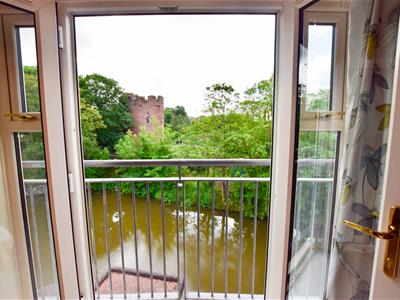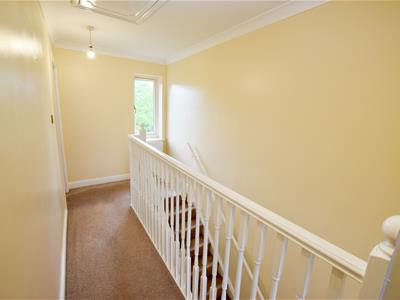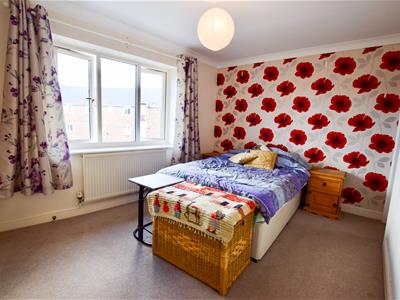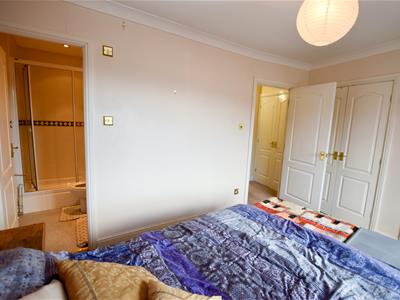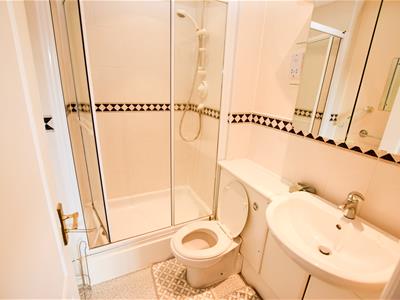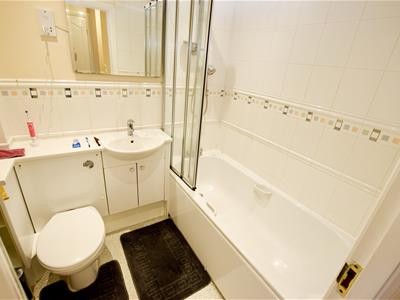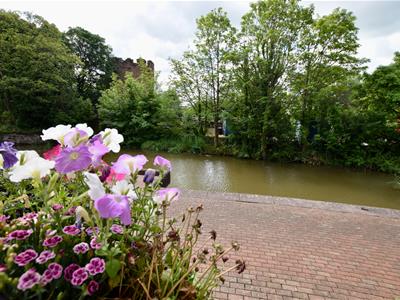.png)
Crown Building, 121a
Saughall Road
Chester
CH1 5ET
Waters Edge, Chester
Asking Price £355,000
3 Bedroom House - Terraced
- Three Bedroom Townhouse
- Gated Development
- Canal Side
- En-suite Shower Room
- Garage & Parking
- 01244 380 380 To View
A fantastic opportunity to purchase this generous three storey townhouse, located in the city of Chester. A rare find is this three bedroom house that is canal side and in a gated development.
This spacious family home briefly comprises of a spacious entrance hallway with a versatile downstairs room that could be used as a lounge/bedroom or study benefiting from a Juliet balcony to the canal with views of the city walls.
On the first floor there is a well presented spacious lounge with a great sit out balcony with views of the city walls .
The kitchen is perfectly configured to allow a space for a breakfast or dining table. There are a range of appliances including a Fridge/Freezer, Cooker/Hob and Dishwasher.
To the second floor, there are a further two double bedrooms, one with an en-suite and a family bathroom. The larger of the two also has a Juliet balcony with views over the canal and city walls.
Externally, the property benefits from a garage and space for parking at the front.
Description
The property comprises of entrance hallway, bedroom/lounge/study and ground floor WC. To the first floor is a lounge and kitchen with sit out balcony. On the third floor are two spacious bedrooms, principle with en-suite and Juliet balcony to the second. Also to the second floor is the family bathroom. Outside there is parking for a vehicle and a garage.
Living Room
15' 8'' x 11' 11'' (4.78m x 3.63m)Double glazed French doors with double glazed side windows opening out onto a balcony.
Kitchen/Breakfast Room
14' 5'' x 9' 3'' (4.39m x 2.82m)Fitted with a range of white gloss wall and base units. Gas central heating with boiler, a range of appliances. double glazed window overlooking front.
Bedroom One
12' 6'' x 9' 6'' (3.81m x 2.90m)Built in wardrobes with hanging space. Double glazed window overlooking front.
En-suite
6' 7'' x 5' 0'' (2.01m x 1.52m)En-uite shower room with wc, wash basin and shower.
Bedroom Two
13' 1'' x 10' 2'' (3.99m x 3.10m)Double glazed French doors with Juliet balcony. Overlooking canal with views of the city walls.
Bedroom Three/ Reception Room
16' 3'' x 9' 8'' (4.95m x 2.95m)Double glazed French doors with a Juliet balcony. Door to separate WC
Ground Floor WC
Leading from ground floor bedroom three, wc and wash basin.
Garage
15' 9'' x 10' 2'' (4.80m x 3.10m)
Although these particulars are thought to be materially correct their accuracy cannot be guaranteed and they do not form part of any contract.
Property data and search facilities supplied by www.vebra.com
