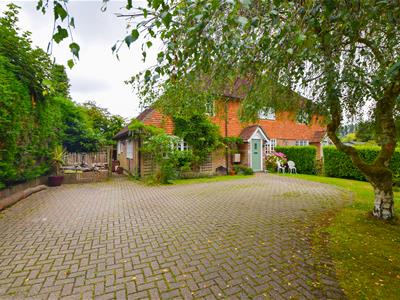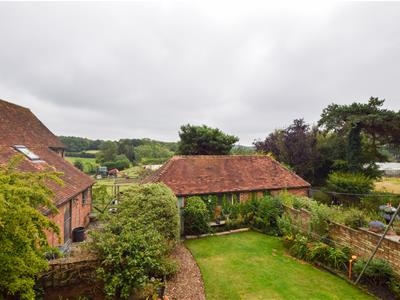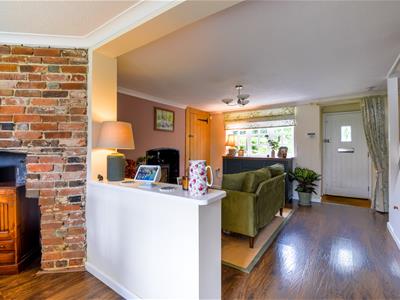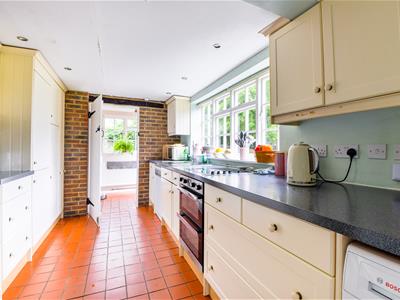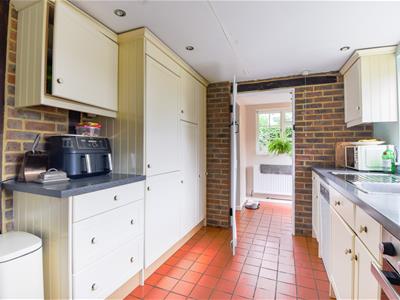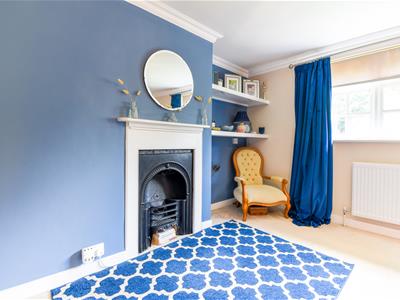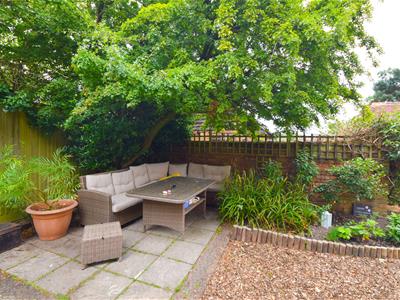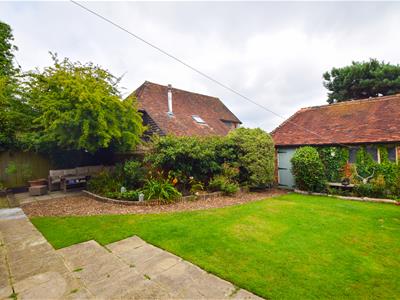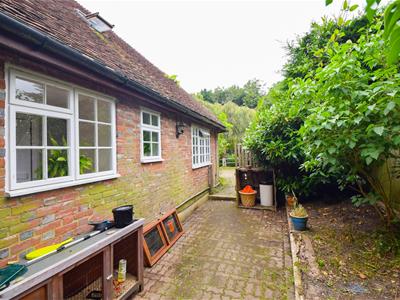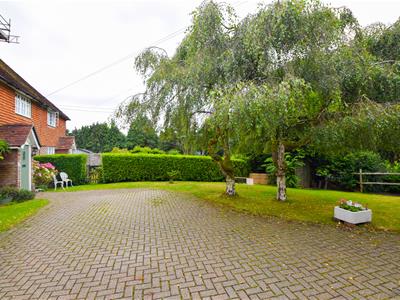
88 High Street
Battle
East Sussex
TN33 0AQ
Woodmans Green Road, Whatlington, Battle
£475,000
4 Bedroom House - Attached
- Grade II Listed Semi Detached Cottage
- Four Bedrooms
- Three Reception Room
- Farmhouse Style Kitchen
- Private Gated Driveway
- Private Rear Garden
- Brick Built Outbuilding
- Beautifully Presented
- COUNCIL TAX BAND - E
*Guide price of £475,000 - £500,000*
Rush Witt & Wilson are proud to present to the market this beautifully presented semi detached cottage. The property is well appointed throughout, with a spacious four bedroom layout to the first floor. The cottage is set with a short drive of mainline train stations at Battle or Robertsbridge. Features include three reception rooms, farmhouse style kitchen, boot room, cloakroom, four bedrooms and family bathroom. The property has a wealth of character, being Grade II Listed, with a private gated front driveway and gardens providing ample off road parking for vehicles, within the private rear garden and brick built outbuilding, which is perfect for either workshop or home office conversion (subject to consent). Internal viewings are highly recommended via appointed sole agents.
Entrance Porch
Leading through to:
Sitting Room
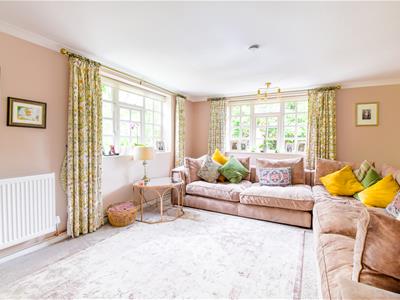 4.85m x 3.66m (15'11 x 12')Double aspect, tv point, two radiators, carpet as laid.
4.85m x 3.66m (15'11 x 12')Double aspect, tv point, two radiators, carpet as laid.
Reception Room
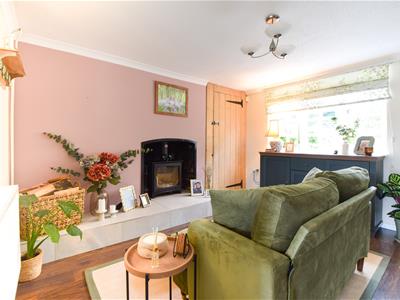 3.66m x 3.66m (12' x 12')Window to front, open fireplace set on a natural stone and brick hearth, stairs rising to the first floor with cupboard set below, useful space ideal for a study area, radiator, useful built in storage cupboard with shelving, opening to:
3.66m x 3.66m (12' x 12')Window to front, open fireplace set on a natural stone and brick hearth, stairs rising to the first floor with cupboard set below, useful space ideal for a study area, radiator, useful built in storage cupboard with shelving, opening to:
Dining Room
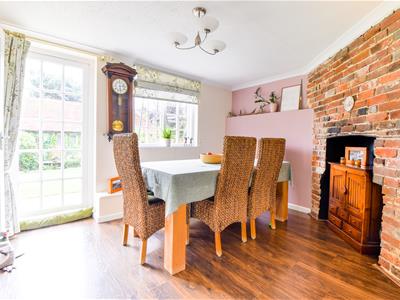 3.89m x 3.63m (12'9 x 11'11)Large window overlooking the rear garden, door to garden, feature fireplace with exposed brick chimney breast, radiator, door leading through to:
3.89m x 3.63m (12'9 x 11'11)Large window overlooking the rear garden, door to garden, feature fireplace with exposed brick chimney breast, radiator, door leading through to:
Kitchen
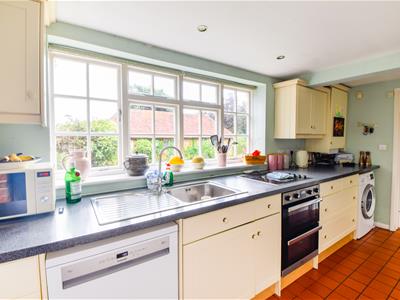 4.27m x 2.44m (14' x 8')Window overlooking the rear garden, farmhouse style kitchen with a range of matching under-lit wall and base units with work surfaces over, space and plumbing for dishwasher, built in over with four ring hob, stainless steel sink unit with side drainer and mixer tap, space and plumbing for washing machine, integrated fridge and freezer, tiled floor, inset ceiling spotlights, understairs airing cupboard, cupboard housing Worcester boiler, exposed brick wall, door leading through to:
4.27m x 2.44m (14' x 8')Window overlooking the rear garden, farmhouse style kitchen with a range of matching under-lit wall and base units with work surfaces over, space and plumbing for dishwasher, built in over with four ring hob, stainless steel sink unit with side drainer and mixer tap, space and plumbing for washing machine, integrated fridge and freezer, tiled floor, inset ceiling spotlights, understairs airing cupboard, cupboard housing Worcester boiler, exposed brick wall, door leading through to:
Rear Lobby/Boot Room
Quarry tiled floor, window to side, radiator, door leading out to the rear garden, door leading through to:
Cloakroom/WC
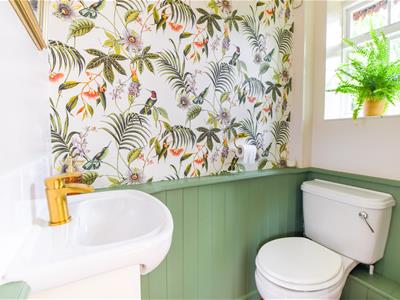 Window, low level wc, wash hand basin in vanity unit, wood panelling to the walls, tiled floor.
Window, low level wc, wash hand basin in vanity unit, wood panelling to the walls, tiled floor.
First Floor
Landing
Access to loft space, exposed wall timbers, wall light, doors of to the following:
Bedroom One
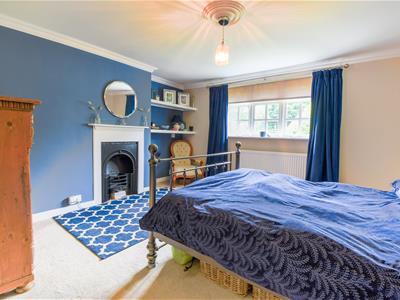 3.66m x 3.66m (12' x 12')Window to front, radiator, cast iron feature fireplace with wooden surround and tiled hearth, built in wardrobe with hanging rail and shelving, carpet as laid.
3.66m x 3.66m (12' x 12')Window to front, radiator, cast iron feature fireplace with wooden surround and tiled hearth, built in wardrobe with hanging rail and shelving, carpet as laid.
Bedroom Two
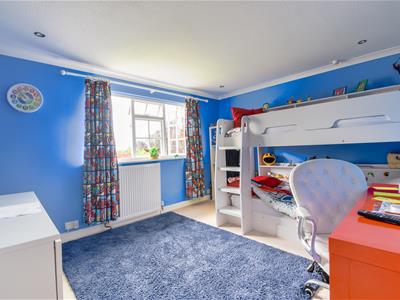 3.66m x 3.05m (12' x 10')Secondary glazed window to rear enjoying far reaching views over surrounding fields and countryside, radiator, inset ceiling lights, carpet as laid.
3.66m x 3.05m (12' x 10')Secondary glazed window to rear enjoying far reaching views over surrounding fields and countryside, radiator, inset ceiling lights, carpet as laid.
Bedroom Three
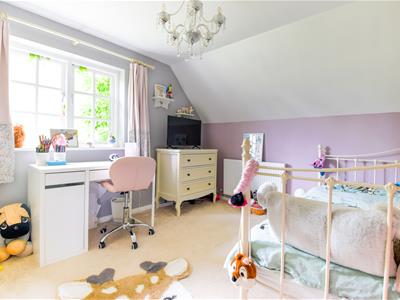 3.63m x 2.74m (11'11 x 9')Secondary glazed window to front, radiator, tv point, exposed wall timbers, carpet as laid.
3.63m x 2.74m (11'11 x 9')Secondary glazed window to front, radiator, tv point, exposed wall timbers, carpet as laid.
Bedroom Four
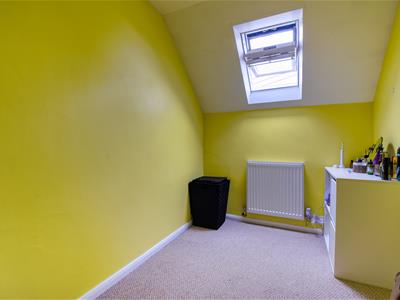 2.44m x 1.80m (8' x 5'11)Velux style window, radiator, carpet as laid.
2.44m x 1.80m (8' x 5'11)Velux style window, radiator, carpet as laid.
Bathroom
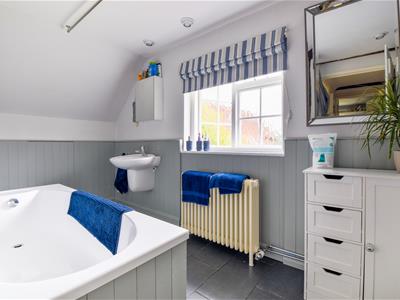 Secondary glazed window to rear, bath with mixer tap and shower attachment, wash hand basin, low level wc, original style radiator, exposed wall timbers, wooden panelling to the walls, inset ceiling lights.
Secondary glazed window to rear, bath with mixer tap and shower attachment, wash hand basin, low level wc, original style radiator, exposed wall timbers, wooden panelling to the walls, inset ceiling lights.
Outside
Front Garden
Substantial block paved driveway providing ample off road parking that is accessed via a timber gate, large area of lawn flanked by hedgerow, attractive Silver Birch trees, array of plant and flower borders.
Rear Garden
Paved terrace, patio area running the full width of the property, an attractive walled garden that is mailing laid to lawn flanked by an array of flower, plant and tree lined borders.
Outbuilding
6.71m x 3.30m (22' x 10'10)Brick built and considered ideal for a workshop or conversion to a home office, window overlooking the rear garden, light and power connected.
Side Garden
Block paved, flower and plant lined borders, gated access to the front driveway.
Agents Note
None of the services or appliances mentioned in these sale particulars have been tested.
It should also be noted that measurements quoted are given for guidance only and are approximate and should not be relied upon for any other purpose.
Although these particulars are thought to be materially correct their accuracy cannot be guaranteed and they do not form part of any contract.
Property data and search facilities supplied by www.vebra.com
