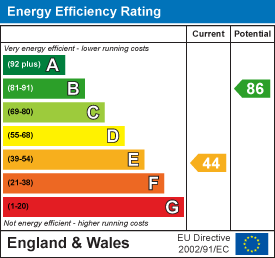Julian Marks
91 - 93 The Ridgeway
Plympton
PL7 2AA
Sparkwell, Plymouth
£129,000
2 Bedroom House - End Terrace
- End-terraced home
- Shared ownership
- Lounge/diner
- Kitchen
- 2 bedrooms
- Wet room
- Residents' parking
- Front & rear garden
- Village location
- No onward chain
End-terraced shared-ownership property with accommodation briefly comprising an entrance porch, lounge/diner, kitchen, 2 bedrooms & wet room. Outside there are gardens to the front & rear together with residents' parking. The property is offered with no onward chain.
SEATON ORCHARD, SPARKWELL, PLYMOUTH PL7 5HX
ACCOMMODATION
uPVC patterned-glass door opening into the entrance porch.
ENTRANCE PORCH
2.22 x 1.01 (7'3" x 3'3")Power for a tumble dryer. Door leading into the lounge/diner.
LOUNGE/DINER
6.49 x 4.05 narr to 2.20 (21'3" x 13'3" narr to 7'Doorway opening to the kitchen. Stairs ascending to the first floor landing with storage beneath. uPVC double-glazed sliding patio door opening to the garden.
FIRST FLOOR LANDING
1.86 x 1.65 (6'1" x 5'4")Doors providing access to the first floor accommodation. Storage cupboard housing the immersion tank. uPVC double-glazed window to the side elevation.
BEDROOM ONE
3.90 x 3.0 (12'9" x 9'10")Alcove. uPVC double-glazed window to the rear elevation.
BEDROOM TWO
3.63 x 2.12 (11'10" x 6'11")uPVC double-glazed window to the front elevation.
WET ROOM
1.87 x 1.87 (6'1" x 6'1")Walk-in area with electric shower, white pedestal wash handbasin and a close-coupled wc. Ceiling-mounted extractor fan. Obscured uPVC double-glazed window to the side elevation.
OUTSIDE
A slabbed walkway leads to the front door, bordered either side by areas laid to lawn with mature shrubs and trees. A side gate provides access to the rear garden to a patio area, an area of stone chippings and rockeries.
COUNCIL TAX
Plymouth City Council
Council Tax Band: B
SERVICES
The property is connected to mains electricity, water and drainage.
Energy Efficiency and Environmental Impact

Although these particulars are thought to be materially correct their accuracy cannot be guaranteed and they do not form part of any contract.
Property data and search facilities supplied by www.vebra.com









