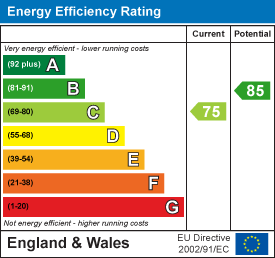
2 Quaypoint
Station Road
Woodbridge
Suffolk
IP12 4AL
Central Woodbridge
Guide price £537,500 Sold
4 Bedroom House - Semi-Detached
- Stunning 3 bedroom town house
- Close to town centre and River Deben
- Recently modernised.
- Off road parking and garage
- Versatile accommodation
- Stylish modern fitted Kitchen
- Views out across lower Woodbrdige
- Courtyard garden
- No onward chain.
Offered with no chain is this versatile three/four bedroom semi-detached townhouse with parking and a garage. The property has been modernised and is located close to the Town centre, River Deben and railway station.
Description
A well presented three/four bedroom semi-detached townhouse situated within close proximity of the Town centre, River Deben and train station. This home has been beautifully modernised and enjoys accommodation across three levels approaching 1300 sq. ft. Inside the accommodation comprises of an entrance hall, a cloakroom, stylish kitchen with separate utility and a reception room on the ground floor. On the first floor there is a further reception/bedroom, a shower room and bedroom with fitted wardrobes. On the second floor there is two double bedrooms and a bathroom. Views across Woodbridge can be enjoyed from the top floor.
Entrance hall
3.91m x 1.04m (12'10 x 3'05)Double glazed door to side, stairs to first floor with storage cupboard below, radiator and doors to principle rooms.
Kitchen
3.23m x 2.74m (10'07 x 9'00)White gloss kitchen units with granite worktops above, stainless steel sink, plumbing for a dishwasher, integrated double oven, integrated gas hob, integrated fridge/freezer, radiator and double glazed window to rear.
Utility
3.23m x 1.68m (10'07 x 5'06)White gloss units with granite worktops above, stainless steel sink, plumbing for washing machine, storage cupboard with water softener, double glazed window to side and door to rear.
Cloakroom
1.68m x 0.94m (5'06 x 3'01)Low level wc, wall mounted wash basin, heated towel rail and double glazed window to side.
Dining room
4.57m x 4.24m irregular shaped (15'00 x 13'11 irrDouble glazed window to front and radiator.
First floor landing
Sitting room/Bedroom
4.57m x 3.38m irregular shaped (15'00 x 11'01 irrBuilt in wall unit, fireplace with gas fire, radiator and double glazed window to front.
Shower room
2.13m x 1.63m (7'00 x 5'04)Shower cubicle, white gloss vanity unit with wc and sink, fully tiled wall and vinyl floor. Double glazed window to side, heated towel rail and cupboard housing the boiler.
Bedroom
3.96m x 3.23m (13'00 x 10'07)Fitted wardrobes, radiator and double glazed window to rear.
Second floor landing
Bedroom
3.99m x 3.68m iregular shaped (13'01 x 12'01 iregDouble glazed window to front with bay feature and radiator
Bedroom
3.94m x 3.23m (12'11 x 10'07)Radiator and double glazed window to rear.
Bathroom
2.11m x 1.65m (6'11 x 5'05)fully tiled shower unit, vanity unit with wc and basin, fully tiled walls. Double glazed window to side and heated towel rail.
Outside and gardens
The front door is accessed via a path to the side of the property secured by a wrought-iron gate. The rear courtyard style garden is laid to patio area with shrub beds and steps leading to the garage and parking. The garage has power, lighting, a side door and a parking space to the front.
Services
We understand that mains electic, gas, water and drainage are connected at the property.
Council tax band - F
Tenure - Freehold
EPC rating - C
The property forms part of the Cumberland Mews development and there is an annual service charge of £250 or there abouts.
Agents note
In accordance with section 21 of The Estate Agents act 1979 we would like to advise all parties that the property is owned by a limited company and one of the directors of that company is also director of a firm of Estate Agents.
Location
The sought after market town of Woodbridge is located on the River Deben, with superb sailing and rowing facilities. It also offers a variety of amenities including boutique shops, cinema, swimming pool, library and a variety of restaurants. Woodbridge also has a rail station with links to Ipswich which is on the mainline to London's Liverpool Street.
Joint Sole Agents with Blake Mayhew Estate Agents
Energy Efficiency and Environmental Impact

Although these particulars are thought to be materially correct their accuracy cannot be guaranteed and they do not form part of any contract.
Property data and search facilities supplied by www.vebra.com











