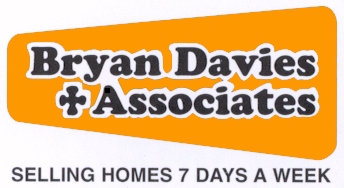
4 Mostyn Street
Llandudno
Conwy
LL30 2PS
Liddell Drive, Llandudno
No Onward Chain £325,000
4 Bedroom House - Detached
- IN NEED OF SOME UPDATING
- DETACHED FAMILY SIZED HOUSE
- 4 BEDROOMS
- DOUBLE GARAGE
- NO ONWARD CHAIN
THIS 4 BEDROOM DETACHED FAMILY SIZED HOUSE IS SITUATED ON THE POPULAR LIDDELL PARK DEVELOPMENT WITHIN LEVEL WALKING DISTANCE OF ASDA, PARC LLANDUDNO, MOSTYN CHAMPNEYS AND MOSTYN STREET.
The accommodation, which is in need of some updating, briefly comprises: door to hall, two piece cloakroom, double aspect lounge with double doors leading to dining room and upvc double glazed patio door to rear garden; kitchen and utility room. A staircase leads to the first floor landing, four bedrooms and three piece bathroom. The property features gas fired central heating and upvc double glazed windows (as specified). Outside – gardens to the front and rear and drive for off road parking leads to garage (5.20m x 5.02m - 17'0" x 16'5").
N.B. THE SELLERS ARE IN THE PROCESS OF PURCHASING THE FREEHOLD
The accommodation comprises:
Canopied entrance with light, upvc double glazed leaded front door and sidelight to:
HALL
Two radiators.
2 PIECE CLOAKROOM
 With wash hand basin, low flush w.c., display shelving, wall tiling, radiator.
With wash hand basin, low flush w.c., display shelving, wall tiling, radiator.
DOUBLE ASPECT LOUNGE
 6.54m x 3.43m (21'5" x 11'3")
6.54m x 3.43m (21'5" x 11'3")
 Fire surround with display mantle, marble back and hearth, inset gas coal effect fire, T.V. point, coving, upvc double glazed windows with deep display sill, two radiators.
Fire surround with display mantle, marble back and hearth, inset gas coal effect fire, T.V. point, coving, upvc double glazed windows with deep display sill, two radiators.
Double opening glazed doors to:
DINING ROOM
 4.78m x 2.67m (15'8" x 8'9")Coving, double radiator, upvc double glazed door to rear garden.
4.78m x 2.67m (15'8" x 8'9")Coving, double radiator, upvc double glazed door to rear garden.
KITCHEN/DINING ROOM
 3.76m x 2.85m (12'4" x 9'4")Fitted range of base, wall and drawer units, corner display shelving with round edge worktops incorporating inset 1½ bowl sink unit with mixer taps, inset 'NEFF' electric oven and four ring gas hob with cooker hood over and under unit lighting, T.V. point, double radiator, wall and floor tiling, upvc double glazed window overlooking rear garden.
3.76m x 2.85m (12'4" x 9'4")Fitted range of base, wall and drawer units, corner display shelving with round edge worktops incorporating inset 1½ bowl sink unit with mixer taps, inset 'NEFF' electric oven and four ring gas hob with cooker hood over and under unit lighting, T.V. point, double radiator, wall and floor tiling, upvc double glazed window overlooking rear garden.
UTILITY ROOM
Wall units, plumbing for automatic washing machine, access to roof space, floor tiling, wall mounted 'Worcester' gas fired central heating and hot water boiler, upvc double glazed door to rear garden.
An open tread staircase from the Hall leads to:
FIRST FLOOR LANDING
Access to roof space, airing cupboard with hot water tank and shelving.
BEDROOM 1
 3.85m x 3.57m (12'7" x 11'8")Walk in storage cupboard, wardrobe with shelving, double radiator, upvc double glazed window to rear.
3.85m x 3.57m (12'7" x 11'8")Walk in storage cupboard, wardrobe with shelving, double radiator, upvc double glazed window to rear.
DOUBLE ASPECT BEDROOM 2
 3.51m x 3.49m (11'6" x 11'5")Radiator, upvc double glazed windows.
3.51m x 3.49m (11'6" x 11'5")Radiator, upvc double glazed windows.
BEDROOM 3
 2.93m x 2.92m (9'7" x 9'6")Built-in wardrobe, radiator, upvc double glazed window.
2.93m x 2.92m (9'7" x 9'6")Built-in wardrobe, radiator, upvc double glazed window.
BEDROOM 4
 3.02m x 2.13m (9'10" x 6'11")Radiator, upvc double glazed window to front.
3.02m x 2.13m (9'10" x 6'11")Radiator, upvc double glazed window to front.
TILED 3-PIECE BATHROOM
 Coloured suite comprising panel bath with mixer tap and shower attachment, pedestal wash hand basin, low flush w.c., recessed spotlights, shaver point, radiator, single glazed window.
Coloured suite comprising panel bath with mixer tap and shower attachment, pedestal wash hand basin, low flush w.c., recessed spotlights, shaver point, radiator, single glazed window.
OUTSIDE
FRONT GARDEN
With lawn, flower beds, paving, side gate, pathways, decorative chippings.
DOUBLE WIDTH DRIVEWAY
provides off road parking leading to:
DOUBLE GARAGE
5.18m x 5.00m (17'0" x 16'5")With automatic up and over door, single drainer sink unit, power, light and water connected, gas and electric meter, access to roof space, rear personal door.
REAR GARDEN
 With lawns, flower beds, shrubs, decorative chippings, pavings, pathway, seating areas, shrubs and trees.
With lawns, flower beds, shrubs, decorative chippings, pavings, pathway, seating areas, shrubs and trees.
TENURE
THE SELLERS ARE IN THE PROCESS OF PURCHASING THE FREEHOLD.
COUNCIL TAX BAND
COUNCIL TAX BAND Is 'E' obtained from www.conwy.gov.uk
Energy Efficiency and Environmental Impact

Although these particulars are thought to be materially correct their accuracy cannot be guaranteed and they do not form part of any contract.
Property data and search facilities supplied by www.vebra.com
