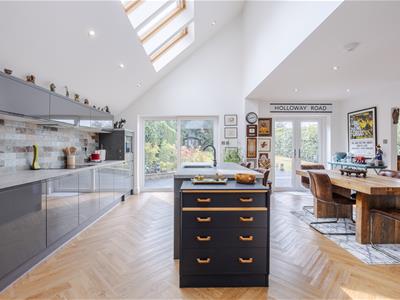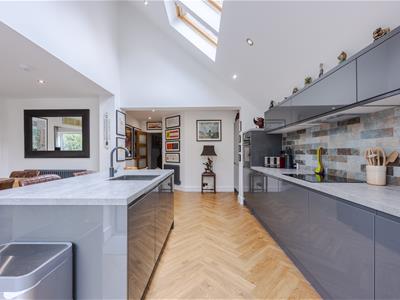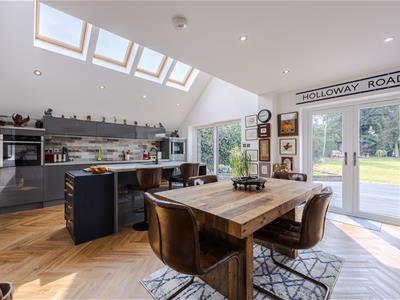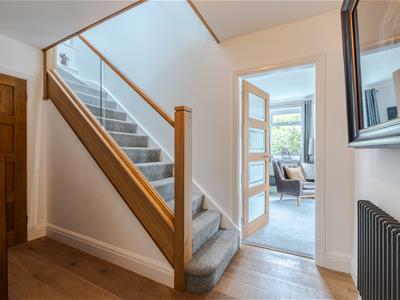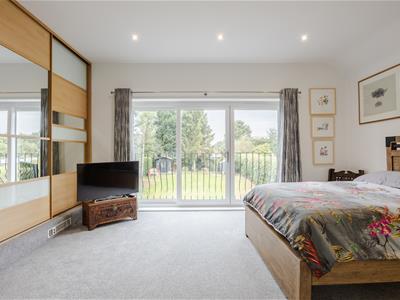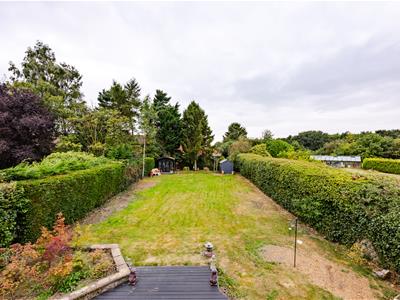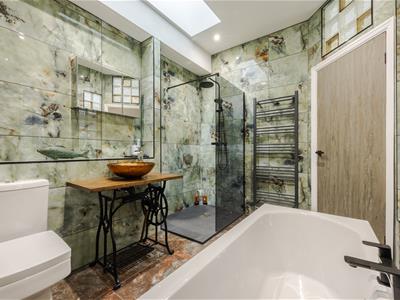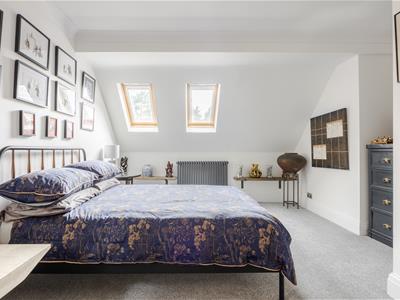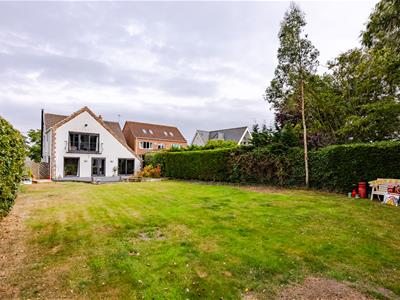Westgate, Scotton
£525,000 Sold (STC)
4 Bedroom House - Detached
- Superb contemporary home
- Four bedrooms and three bathrooms
- Open plan kitchen living space
- Immaculately presented
- Private west facing garden
- Double garage
- Council tax band D
- EPC rating C
A genuinely unique and brilliantly laid out contemporary family home in the sought after village of Scotton. Four double bedrooms with two en suites and a family bathroom make up the upstairs whilst downstairs the extended home has a superb layout, across the back with multiple doors to the garden is the open plan living kitchen diner, with a huge island, seating and dining space and it all looks out on to the private west facing garden. There is also a separate spacious lounge, study, utility, w.c. and storage. We love the Juliette balcony overlooking the garden from the main bedroom and the half stairs for the second bedroom creates a lovely separation and privacy. Outside we have a double garage, plenty of parking and a generous garden. Viewings are available by appointment, please contact us to book.
Hall
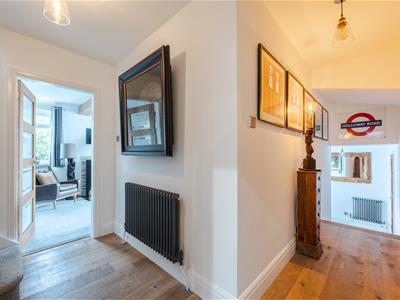
Lounge
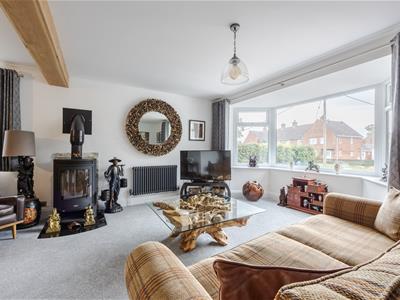 7.65 x 5.12 (25'1" x 16'9")
7.65 x 5.12 (25'1" x 16'9")
Kitchen diner
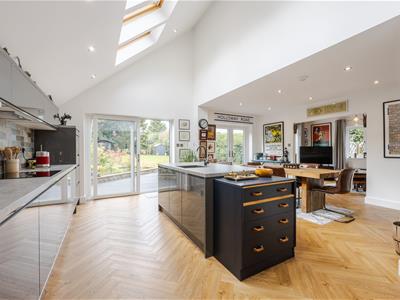 6.01 x 4.45 (19'8" x 14'7")
6.01 x 4.45 (19'8" x 14'7")
Utility
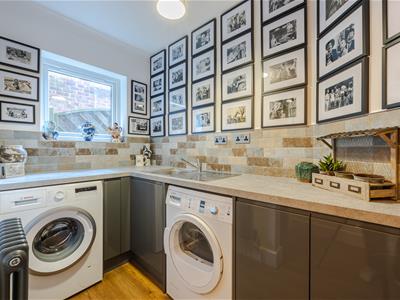
Sitting room
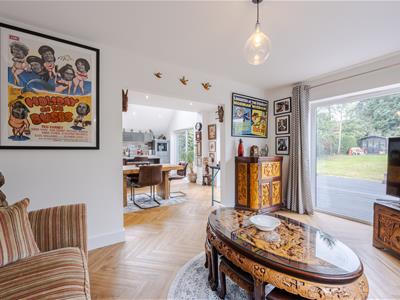 4.45 x 2.95 (14'7" x 9'8")
4.45 x 2.95 (14'7" x 9'8")
Study
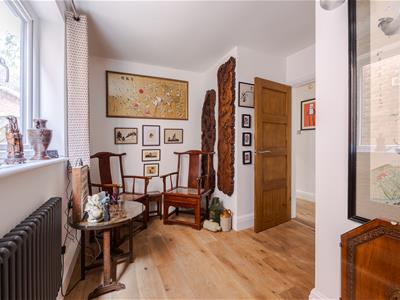 3.87 x 1.88 (12'8" x 6'2")
3.87 x 1.88 (12'8" x 6'2")
Landing
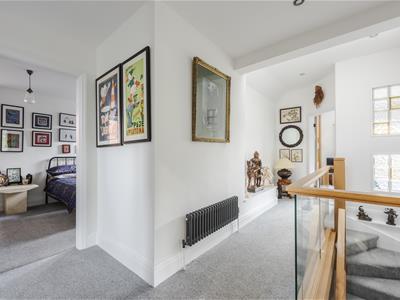
Bedroom one
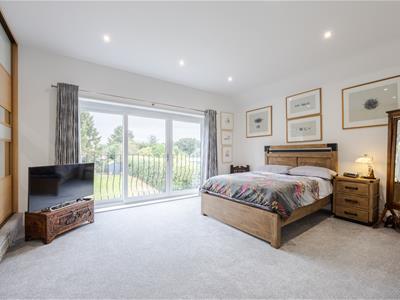 5.40 x 3.70 (17'8" x 12'1")
5.40 x 3.70 (17'8" x 12'1")
En suite
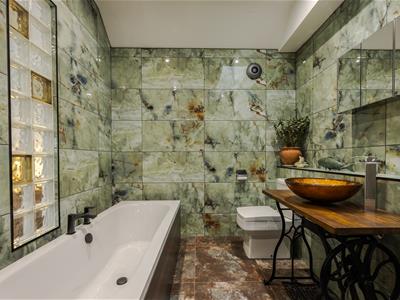
Bedroom two
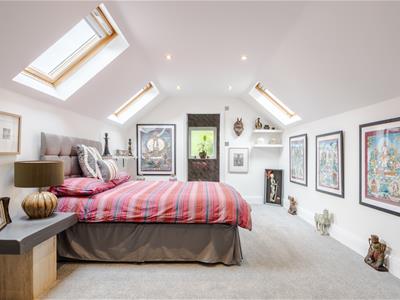 5.44 x 3.44 (17'10" x 11'3")
5.44 x 3.44 (17'10" x 11'3")
En suite
Bedroom three
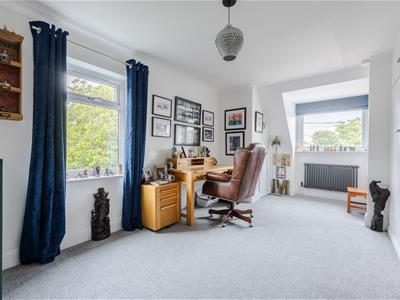 5.80 x 3.00 (19'0" x 9'10")
5.80 x 3.00 (19'0" x 9'10")
Bedroom four
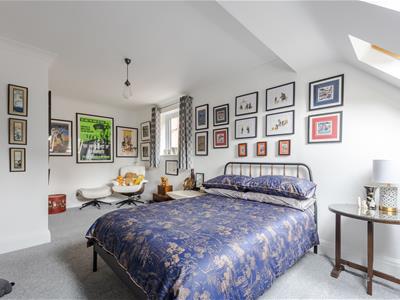 5.95 x 3.40 (19'6" x 11'1")
5.95 x 3.40 (19'6" x 11'1")
Family bathroom
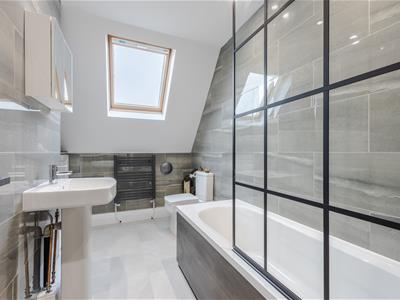 3.00 x 1.70 (9'10" x 5'6")
3.00 x 1.70 (9'10" x 5'6")
Garage
5.55 x 4.59 (18'2" x 15'0")
Outside
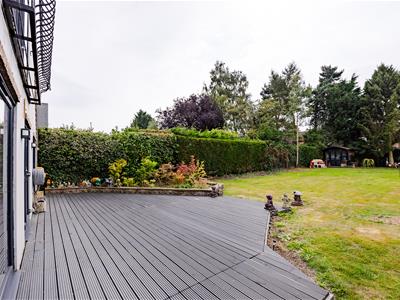
Energy Efficiency and Environmental Impact

Although these particulars are thought to be materially correct their accuracy cannot be guaranteed and they do not form part of any contract.
Property data and search facilities supplied by www.vebra.com
.png)

