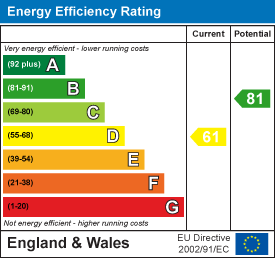
Saints Estates Agents Ltd
53 Harborough Rd
Kingsthorpe
NN2 7SL
Vicarage Close, Whittlebury
£424,995 Sold (STC)
4 Bedroom House - Semi-Detached
- Solar Panels
- Opportunity for Development (STPP)
- Double Extension
- Ensuite
- Four Double Bedrooms
- Perfect for Large Families
- Large Driveway
- Corner Plot
Welcome to Vicarage Close, Whittlebury - a charming property that offers a fantastic opportunity for those seeking a spacious and versatile home in a desirable location.
This delightful 4-bedroom house boasts a generous 1,744 sq ft of living space, providing ample room for comfortable living. The property features not only 4 double bedrooms but also a well-appointed bathroom and an ensuite for added convenience.
Ideal for large families. All the wardrobes shown in the photos will be staying in the house and also the shed is not included.
One of the standout features of this property is its large garden at the back, perfect for enjoying outdoor activities or simply unwinding in the fresh air. The double garage and large driveway, with space for up to 4 cars, ensure that parking will never be an issue for you or your guests.
Situated on a corner plot, this home benefits from plenty of natural light and a sense of privacy. The inclusion of solar panels not only helps reduce energy costs but also demonstrates a commitment to sustainability.
For those with a keen eye for potential, this property offers an exciting opportunity for development, subject to planning permission. The double extension further enhances the possibilities for creating a truly bespoke living space tailored to your needs.
Don't miss out on the chance to make this wonderful property your own - schedule a viewing today and envision the endless possibilities that Vicarage Close has to offer.
Kitchen
Double glazed window to side, raaeburn heating radiators, duel fuel, range of eye and base units, wood workservices, built in cooker, double glazed window to rear, sink mixer taps, door to lounge,
Lounge
Radiator, door to rear, feature fireplace, double glazed window to front.
Inner Hall
Double glazed door to hall, srff landing.
Dining Room
Double glazed window to front, double glazed window to side, door to kitchen, radiator.
Landing
Radiator, door to rooms, loft hatch.
Family Bathroom
Hand basin, Htr, shower cubicle shower, double glazed window to rear.
Master Bedroom
Space for wardrobes in dr
Ensuite
Low level wc, radiator, handbasin vanity under, bath, shower off taps, tiled around.
Bedroom 2
Double glazed window to front, double glazed window to side, radiator, door to cup
Bedroom 3
Radiator, double glazed window to front, door to cup.
Bedroom 4
Air cup to tank, double glazed window to rear, built in storage, radiator.
Rear Garden
Outside tap, vegetable patch, two greenhouses, patio area, part laid to lawn, shrubs plants around, access to front, shed.
Double Garage
2 metal up and over doors, inspection pit with lights, solar panel boxes, double glazed window to rear.
Energy Efficiency and Environmental Impact

Although these particulars are thought to be materially correct their accuracy cannot be guaranteed and they do not form part of any contract.
Property data and search facilities supplied by www.vebra.com



















