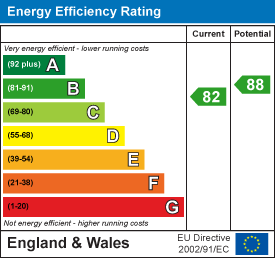J B S Estates
Six Oaks Grove, Retford
Nottingham
DN22 0RJ
Blyth Road, Oldcotes, Worksop
Guide price £475,000
4 Bedroom House - Detached
- NO UPPER CHAIN
- BEAUTIFUL MODERNISED FOUR BEDROOM DETACHED FAMILY HOME
- SITUATED IN THE POPULAR VILLAGE OF OLDCOTES
- STUNNING KITCHEN DINER
- UTILITY ROOM/DOWNSTAIRS WC
- TWO RECEPTION ROOMS
- FOUR WELL PROPORTIONED BEDROOMS
- LUXURY EN-SUITE & FAMILY BATHROOM
- WELL MAINTAINED FRONT, SIDE & REAR GARDENS
- CLOSE TO WORKSOP, SHEFFIELD, ROTHERHAM & DONCASTER
***NO UPPER CHAIN***- *** GUIDE PRICE £475,000 - £525,000***
For sale is this modernised, re designed four bedroom detached family home, situated in a very much sought after village location in Oldcotes. This property features a well-decorated entrance hallway leading to various rooms, including a spacious living room, a modern kitchen-diner, a utility room, and a reception room currently used as a gym and office. The first floor offers a gallery-style landing, a master bedroom with an ensuite shower room, three additional bedrooms, and a luxury family bathroom. Outside, the property includes a block-paved driveway with parking for several vehicles, a double garage, and a well-maintained rear garden with a patio area and pergola.
Early viewing is essential of this spacious family home.
ENTRANCE PORCH
Upon entering through the front-facing composite door, you are greeted by the entrance porch. This area features downlighting to the ceiling, tile-effect vinyl flooring, and a door providing further access into the hallway.
ENTRANCE HALLWAY
The entrance hallway is tastefully decorated and well-appointed, featuring a spindle staircase that ascends to the first-floor landing. A side-facing UPVC double-glazed window allows natural light to enter, while a central heating radiator provides warmth. The ceiling is fitted with downlights, and there is an under-stair storage cupboard. Doors from the hallway lead to the living room, reception room, kitchen-diner, and downstairs WC.
DOWNSTAIRS WC
This modern WC suite comprises a vanity hand wash basin and a low-flush WC with matching wall units. Fitted storage with sliding doors, tile-effect vinyl flooring, and a side-facing obscure UPVC double-glazed window complete this convenient space.
KITCHEN DINER
The kitchen diner is generously sized and well-equipped with a range of high-gloss wall and base units, complemented by work surfaces that include a sink unit with a mixer tap. It features an induction hob with an extractor fan, integrated appliances such as two electric ovens, steam oven and microwave oven, dishwasher, and downlighting to the ceiling. Side and front-facing UPVC double-glazed windows and tiled flooring extend into the dining room. The dining area benefits from front and side-facing UPVC double-glazed windows and a modern vertical central heating radiator.
UTILITY ROOM
The utility room is fitted with a range of wall and base units and complementary work surfaces. Integrated appliances include a washing machine, tumble dryer, fridge, freezer, and wine cooler. The room has downlighting, tiled flooring, a side-facing UPVC double-glazed window, and a composite door leading out to the rear garden.
LIVING ROOM
This spacious living room measures an impressive 6.4m x 4.4m. It boasts side and rear-facing UPVC double-glazed windows, rear-facing UPVC double-glazed patio doors that open into the garden, a central heating radiator, ceiling downlighting, and a striking media wall with bespoke units, a tiled feature wall, and a log-burning effect fire.
RECEPTION ROOM
Currently used as a gym and office, this room has a side-facing UPVC double-glazed window, a central heating radiator, and vinyl flooring.
FIRST FLOOR LANDING
The gallery-style landing features spindle balustrades, a side-facing UPVC double-glazed window, and a central heating radiator. There is an access hatch to the loft space, a large storage cupboard, and doors leading to four generously sized bedrooms and the family bathroom.
MASTER BEDROOM
The master bedroom is attractively presented, with two front-facing UPVC double-glazed windows and one side-facing UPVC double-glazed window. The room also features two central heating radiators and a door leading to the ensuite shower room.
EN-SUITE SHOWER ROOM
This luxurious ensuite includes a white three-piece suite, comprising a double shower unit with a rainwater shower head and mermaid-style splashback, a wall-hung vanity hand wash basin, and a low-flush WC. The room is fully tiled, with non-slip flooring, a chrome towel radiator, an electric extractor fan, and a side-facing obscure UPVC double-glazed window.
BEDROOM TWO
The second bedroom is a double room with rear and side-facing UPVC double-glazed windows and a central heating radiator.
BEDROOM THREE
This third bedroom features a rear-facing UPVC double-glazed window and a central heating radiator.
BEDROOM FOUR
A well-sized fourth bedroom, with a side-facing UPVC double-glazed window and a central heating radiator.
FAMILY BATHROOM
The family bathroom offers a luxurious four-piece suite, including a panelled bath, a shower unit with a rainfall shower head, a vanity hand wash basin, and a low-flush WC. The room is fully tiled, with tiled flooring, downlighting to the ceiling, an electric extractor fan, and a side-facing obscure UPVC double-glazed window.
OUTSIDE
At the front of the property, there is a block-paved driveway providing parking for several vehicles, leading to a double garage. The front garden is attractively tiered and low-maintenance, with a block-paved pathway leading to the front door and gated access to the rear and side of the property.
To the side of the property is an attractive paved seating area.
The rear garden is a good size, enclosed, and mainly laid to lawn. It features a paved patio seating area, a pergola, outside lighting, electrics, and a water tap.
GARAGE
The garage has an up and over door, rear entrance door, power and light
Energy Efficiency and Environmental Impact

Although these particulars are thought to be materially correct their accuracy cannot be guaranteed and they do not form part of any contract.
Property data and search facilities supplied by www.vebra.com




































