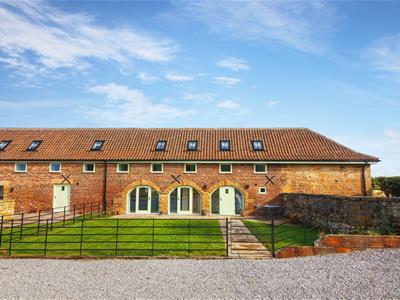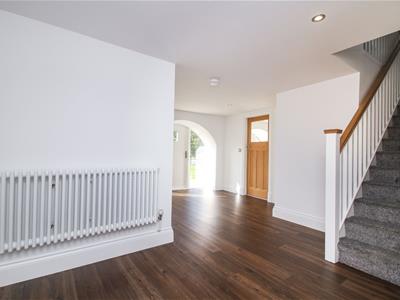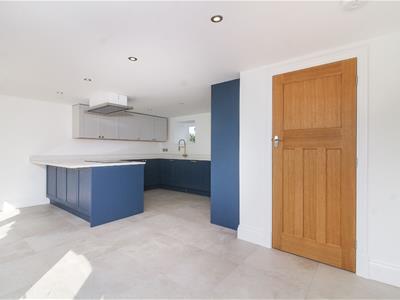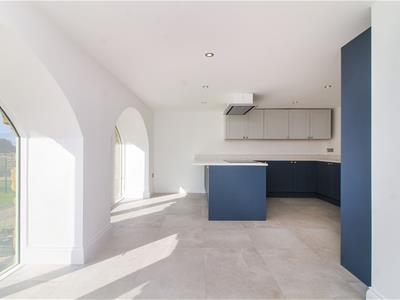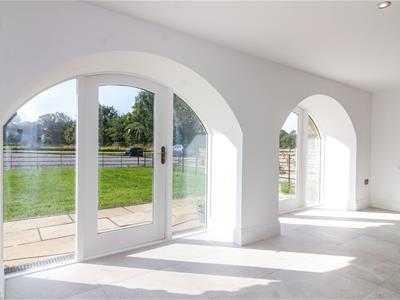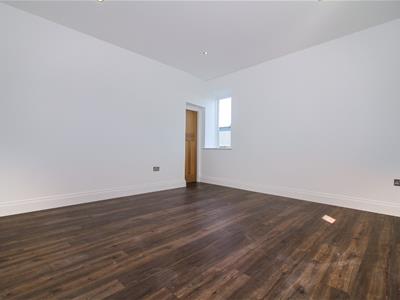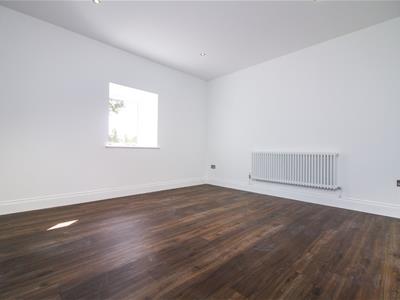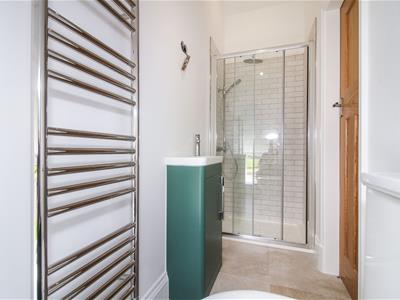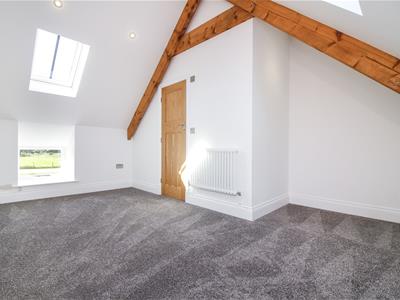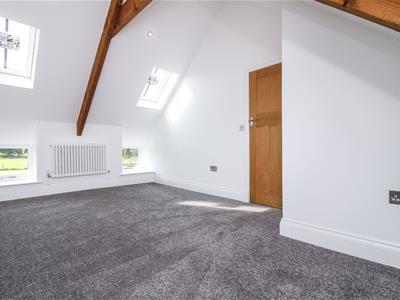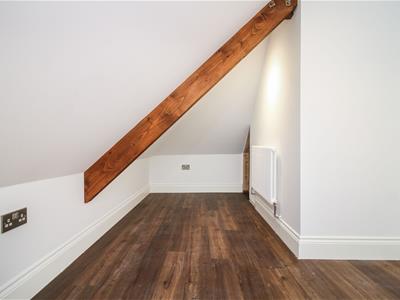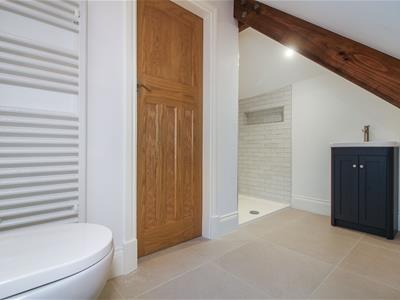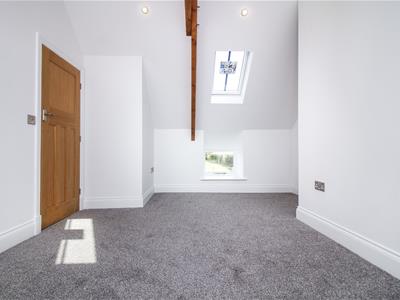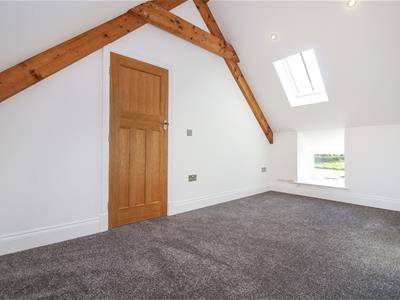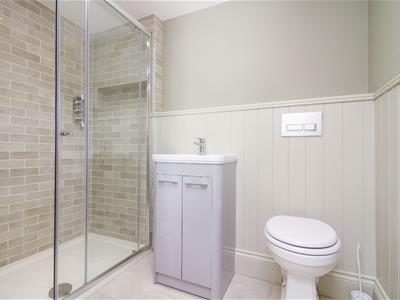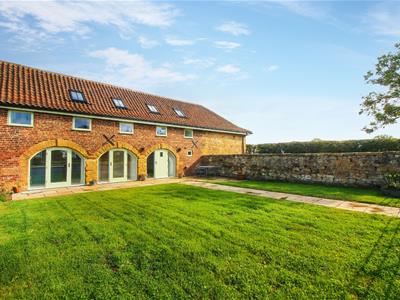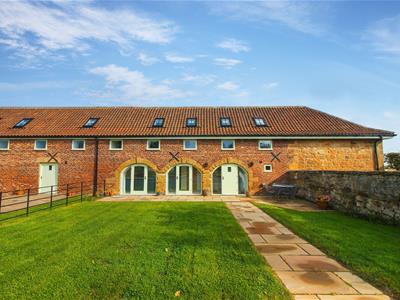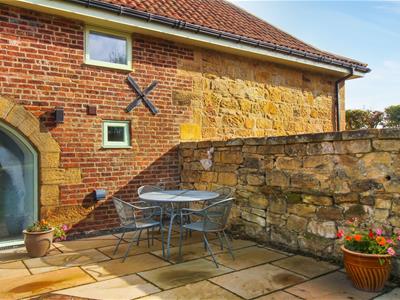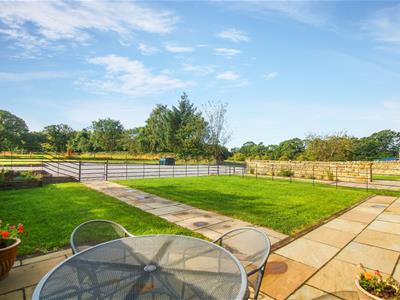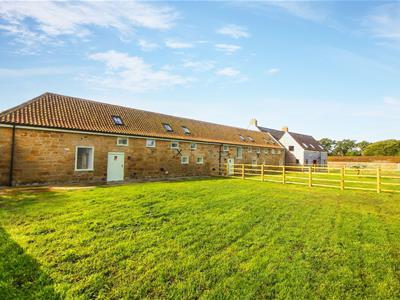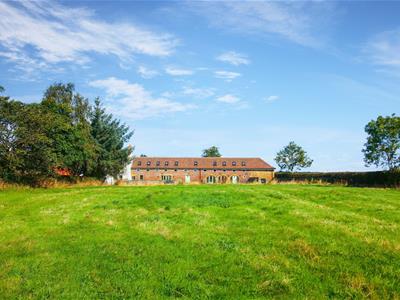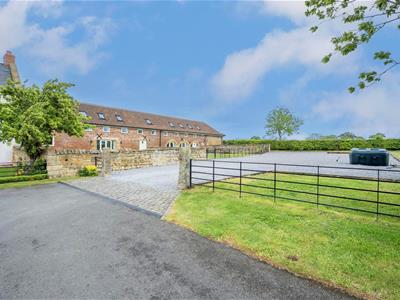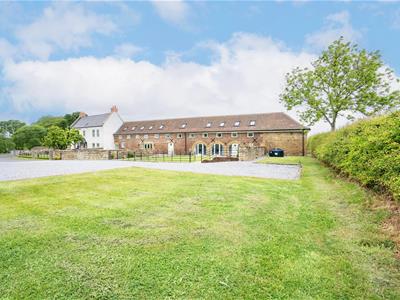
25 Sanderson Arcade
Morpeth
NE61 1NS
Longhirst, Morpeth
Asking Price £495,000 Under Offer
3 Bedroom Barn Conversion
Signature North East proudly presents this exceptional three-bedroom, Grade II listed terraced cottage, located in the picturesque village of Longhirst, Morpeth. Recently renovated to a luxurious standard in 2024, this historic property perfectly blends charm and modern living. The home enjoys a privileged location close to Longhirst Hall Golf Course and Morpeth Cricket, Hockey & Tennis Club. Morpeth Town Centre is just a short drive away, offering excellent transport links, including bus and train stations, and easy access to the A1 for direct routes into Newcastle City Centre.
The property is south-facing and is accessed by a long, private shared driveway. It is surrounded by trees and fields, offering stunning countryside views.
Upon entering the property, you are greeted by a central hallway leading into a luxurious open-plan kitchen and dining area. This beautifully designed space accommodates a dining table and features a stylish breakfast bar. The kitchen is equipped with attractive wall and base units, sleek countertops, and integrated appliances, including a combi oven, hob, extractor, and fridge freezer. Elegant arched French doors open to the front garden, allowing natural light to flood the room. The living room, accessed by a few steps, offers ample space for furnishings and is bright and welcoming. Completing this floor is a convenient utility room and a stylish shower room with a shower, W.C., and hand basin.
On the first floor, you will find three generously sized bedrooms, each comfortably accommodating a double bed. The master bedroom boasts a large en-suite with a walk-in shower, W.C., hand basin, and a dressing room. Bedroom two also benefits from an en-suite with similar luxurious fittings. Beautiful exposed beams throughout the first floor add character, while abundant natural light enhances the sense of space and tranquillity.
Living Room
4.37 x 4.04 (14'4" x 13'3")
Kitchen / Dining Room
5.69 x 5.04 (18'8" x 16'6")
Utility Room
2.49 x 2.06 (8'2" x 6'9")
Shower Room
2.39 x 1.53 (7'10" x 5'0")
Bedroom One
4.54 x 3.63 (14'10" x 11'10")
Dressing Room
4.32 x 2.67 (14'2" x 8'9")
En Suite
3.25 x 2.63 (10'7" x 8'7")
Bedroom Two
4.54 x 3.72 (14'10" x 12'2")
En Suite
2.85 x 1 (9'4" x 3'3")
Bedroom Three
2.89 x 2.48 (9'5" x 8'1")
Externally, this home offers a large, well-maintained garden laid to lawn, with a patio area ideal for outdoor furniture. The property also features private parking, with a driveway that comfortably accommodates up to three cars
Energy Efficiency and Environmental Impact
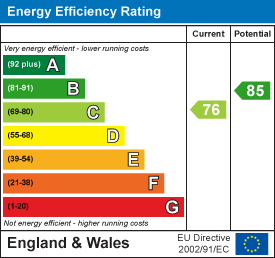
Although these particulars are thought to be materially correct their accuracy cannot be guaranteed and they do not form part of any contract.
Property data and search facilities supplied by www.vebra.com
