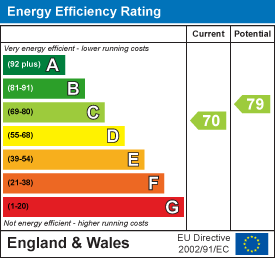Francis Road, Leyton, London
Offers Over £500,000
2 Bedroom Maisonette
- Two Bedroom Maisonette
- First Floor
- Private Garden with Direct Access
- Modern Kitchen/Diner
- Sought-after Location
- Share of Freehold
- Bright and Spacious Reception Room
- Moments to Leyton Central Line station
- Double Glazed Windows
- Central Heating
Nestled on the vibrant Francis Road in Leyton, this charming first-floor maisonette offers a blend of comfort and convenience. The property benefits from its own entrance, adding a sense of privacy, and is ideally located close to local shops, cafes, and excellent transport links, making it a perfect choice for those seeking a comfortable and stylish home in a lively community.
*Viewing Day Saturday 16th August - Get in Touch to Arrange a Time*
Situated in the heart of Leyton’s vibrant Francis Road community, this beautifully presented first-floor maisonette effortlessly blends modern living with period charm. The home opens into a bright and spacious layout, featuring a stylish reception room ideal for relaxing or entertaining.
The contemporary kitchen/dining area is thoughtfully designed, offering a perfect balance of functionality and elegance — ideal for both everyday living and hosting guests. A rare highlight is the direct access to a private, well-maintained garden, offering a peaceful escape from city life and a lovely setting for al fresco dining or social gatherings.
The property comprises two well-proportioned bedrooms, along with a third room that can be used flexibly as a home office, nursery, or guest bedroom. The bathroom is smartly finished, complementing the home’s overall sense of comfort and quality.
Additional benefits include a share of the freehold, ensuring long-term security and peace of mind.
Perfectly positioned just moments from Leyton Central Line station, the property offers excellent transport links, while the independent shops, cafés, and eateries of Francis Road are just around the corner — making this an ideal home for those seeking both convenience and community in East London.
Share of Freehold
EPC Rating: C
Council Tax Band: C
All the information provided about this property does not constitute or form part of an offer or contract, nor maybe it be regarded as representations. All interested parties must verify accuracy and your solicitor must verify tenure/lease information, fixtures & fittings and, where the property has been extended/converted, planning/building regulation consents. All dimensions are approximate and quoted for guidance only as are floor plans which are not to scale, and their accuracy cannot be confirmed. Reference to appliances and/or services does not imply that they are necessarily in working order or fit for the purpose.
Energy Efficiency and Environmental Impact

Although these particulars are thought to be materially correct their accuracy cannot be guaranteed and they do not form part of any contract.
Property data and search facilities supplied by www.vebra.com

















