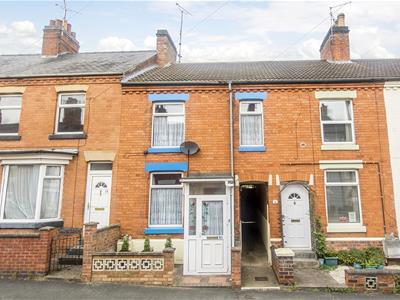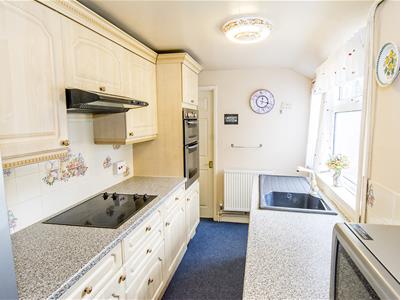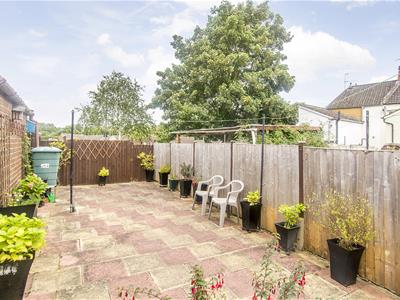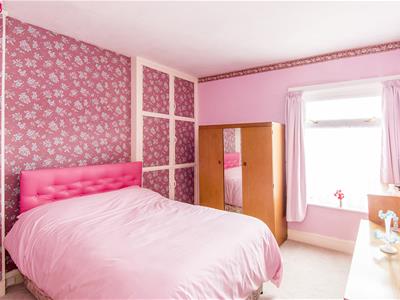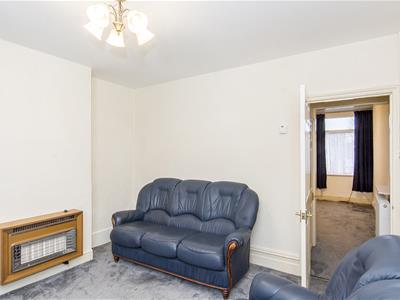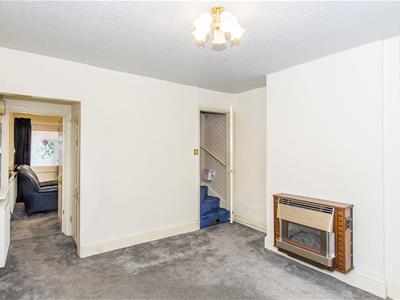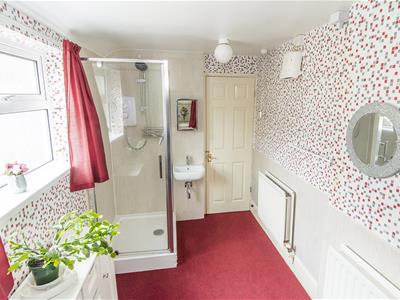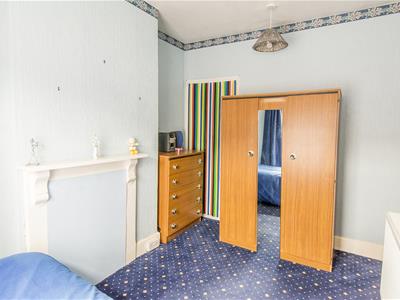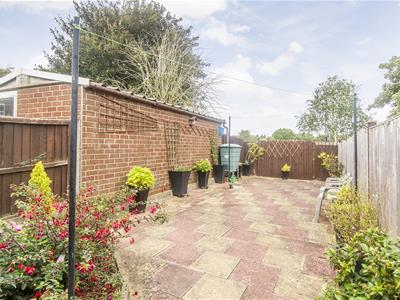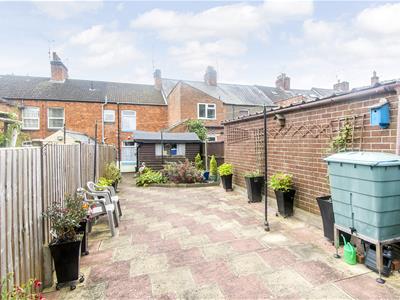
Adams & Jones
Tel: 01858 461888
Head Office
St. Marys Chambers, 9 St. Marys Road
Market Harborough
Leicestershire
LE16 7DS
Highfield Street, Market Harborough
Offers Over £200,000
3 Bedroom House - Mid Terrace
- Victorian Terrace Home
- Scope For Further Improvements
- Ideal FTB Or Investment
- Walking Distance To Town & Station
- Two Reception Rooms
- Utility Area
- Three Bedrooms
- Rear Garden With Park Views
- Off Road Parking Potential
- NO CHAIN!
Welcome to Highfield Street, Market Harborough - a charming property with great potential! This mid-terrace house boasts 2 reception rooms, 3 bedrooms, and 1 bathroom, making it an ideal space for first-time buyers or investors alike.
Situated within walking distance to the town and station, this property offers convenience and easy access to local amenities. The park views to the rear add a touch of tranquillity, creating a peaceful atmosphere so close to town right in your back garden.
With the opportunity to modernise, this property allows you to put your personal touch and style into the space, making it truly your own. Additionally, the potential for off-road parking is a great advantage in this bustling area, providing convenience and ease for residents.
Don't miss out on this fantastic opportunity to own a property with great potential in a desirable location. Contact us today to arrange a viewing and envision the possibilities that this property holds for you! NO CHAIN!
Entrance Porch
1.17m x 0.89m (3'10 x 2'11)Accessed via a UPVC double glazed door with double glazed windows to all sides. Steps up to: Front door.
Lounge
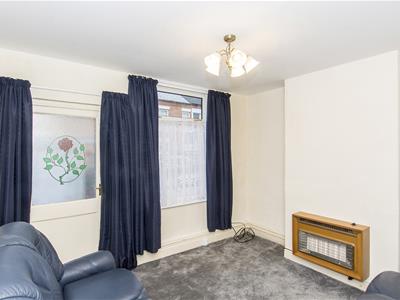 3.63m x 3.33m (11'11 x 10'11)UPVC double glazed window to front aspect. Gas fireplace. TV and telephone point. Radiator. Door through to:
3.63m x 3.33m (11'11 x 10'11)UPVC double glazed window to front aspect. Gas fireplace. TV and telephone point. Radiator. Door through to:
Dining Room
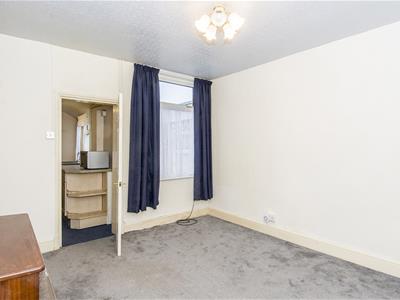 4.95m x 3.63m (16'3 x 11'11)UPVC double glazed window to rear aspect. Door with stairs rising to: First floor. Under stairs storage cupboard. Gas fireplace. Telephone point. Radiator. Door through to:
4.95m x 3.63m (16'3 x 11'11)UPVC double glazed window to rear aspect. Door with stairs rising to: First floor. Under stairs storage cupboard. Gas fireplace. Telephone point. Radiator. Door through to:
Kitchen
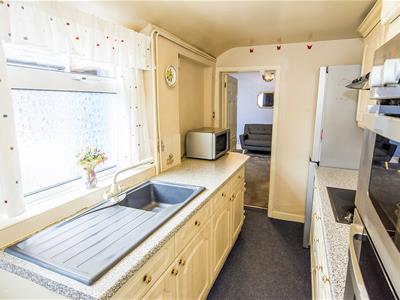 3.48m x 2.01m (11'5 x 6'7)Having a selection of fitted base and wall units with a laminate worktop over and a single bowl composite sink with drainer. There is a high level double oven, electric hob, extractor and space for a full size freestanding fridge/freezer. UPVC double glazed door and window to side aspect on to: Rear garden. Radiator. Door through to: Bathroom.
3.48m x 2.01m (11'5 x 6'7)Having a selection of fitted base and wall units with a laminate worktop over and a single bowl composite sink with drainer. There is a high level double oven, electric hob, extractor and space for a full size freestanding fridge/freezer. UPVC double glazed door and window to side aspect on to: Rear garden. Radiator. Door through to: Bathroom.
Bathroom
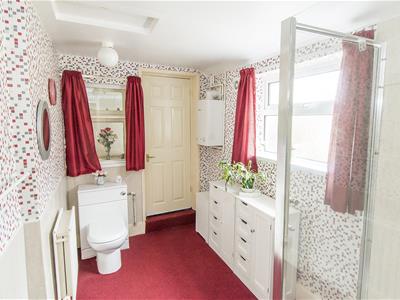 3.30m x 1.93m (10'10 x 6'4)Comprising: Low level WC, wash hand basin and corner shower enclosure having wall tiling and electric power shower. UPVC double glazed window to side aspect. Loft hatch access. Extractor. Wall mounted electric heater. 2 x Radiators. Boiler. Door through to:
3.30m x 1.93m (10'10 x 6'4)Comprising: Low level WC, wash hand basin and corner shower enclosure having wall tiling and electric power shower. UPVC double glazed window to side aspect. Loft hatch access. Extractor. Wall mounted electric heater. 2 x Radiators. Boiler. Door through to:
Utility Area
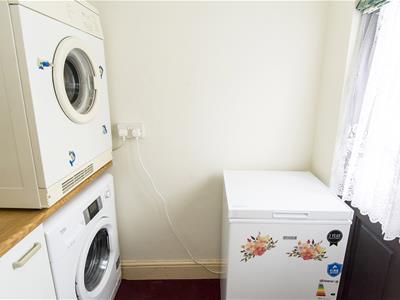 1.85m x 1.14m (6'1 x 3'9)Fitted base unit with a laminate worktop over. Space and plumbing for a freestanding washing machine with a space over for a wall mounted and vented tumble dryer. Wooden door out to: Garden area.
1.85m x 1.14m (6'1 x 3'9)Fitted base unit with a laminate worktop over. Space and plumbing for a freestanding washing machine with a space over for a wall mounted and vented tumble dryer. Wooden door out to: Garden area.
Landing
Doors off to: Bedrooms. Loft hatch access.
Bedroom One
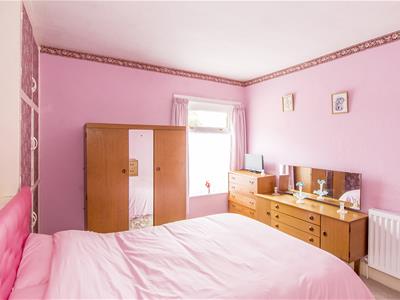 3.94m x 3.63m (12'11 x 11'11)UPVC double glazed window to rear aspect. Built-in cupboard with clothes hanging rails. Airing cupboard with hot water cylinder and shelving. TV point. Radiator.
3.94m x 3.63m (12'11 x 11'11)UPVC double glazed window to rear aspect. Built-in cupboard with clothes hanging rails. Airing cupboard with hot water cylinder and shelving. TV point. Radiator.
Bedroom Two
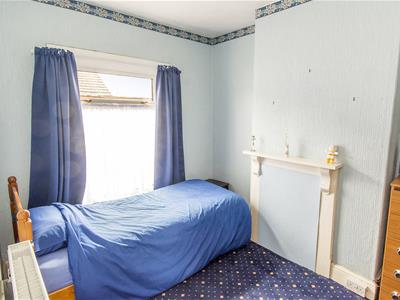 3.73m x 3.33m (12'3 x 10'11)UPVC double glazed window to front aspect. Radiator.
3.73m x 3.33m (12'3 x 10'11)UPVC double glazed window to front aspect. Radiator.
Bedroom Three
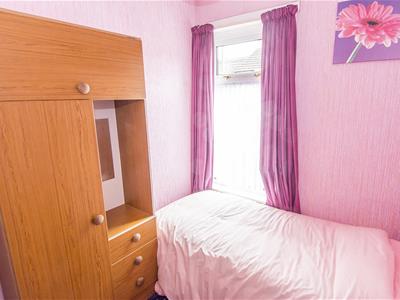 3.33m x 1.93m (10'11 x 6'4)UPVC double glazed window to front aspect. Radiator.
3.33m x 1.93m (10'11 x 6'4)UPVC double glazed window to front aspect. Radiator.
Outside
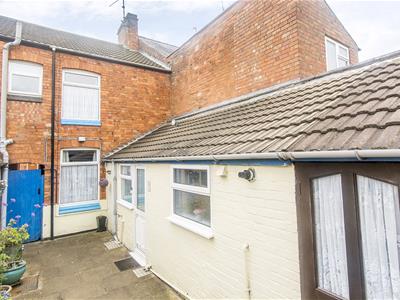 The property is situated within a popular area within walking distance to the town, amenities and station. There is a walled courtyard style garden to the front laid to paving with a side passage providing access to the rear. The good sized rear garden offers a blank canvas currently being very low maintenance being laid to paving being fully enclosed by wooden fencing having views over the park beyond. There is a wooden shed and double wooden gates to the rear boundary providing the potential for off road parking access from the service road behind. Shared pathway to rear of the property behind fence.
The property is situated within a popular area within walking distance to the town, amenities and station. There is a walled courtyard style garden to the front laid to paving with a side passage providing access to the rear. The good sized rear garden offers a blank canvas currently being very low maintenance being laid to paving being fully enclosed by wooden fencing having views over the park beyond. There is a wooden shed and double wooden gates to the rear boundary providing the potential for off road parking access from the service road behind. Shared pathway to rear of the property behind fence.
Energy Efficiency and Environmental Impact
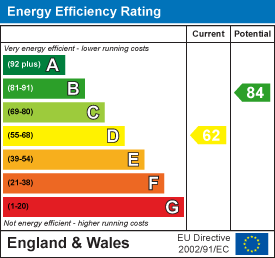
Although these particulars are thought to be materially correct their accuracy cannot be guaranteed and they do not form part of any contract.
Property data and search facilities supplied by www.vebra.com
