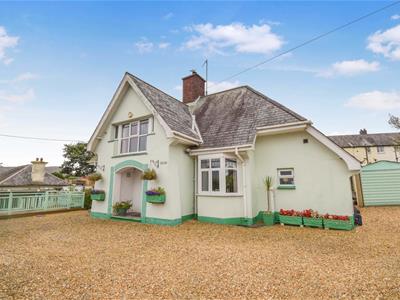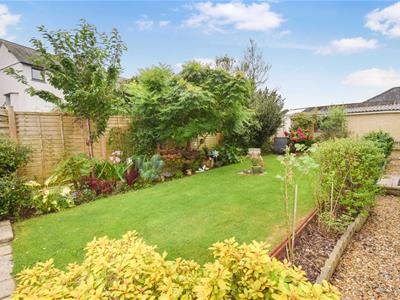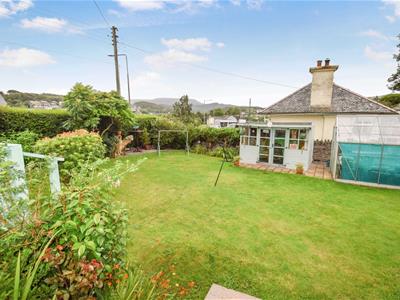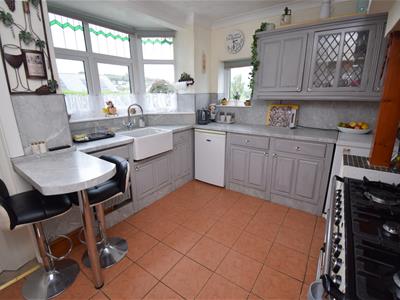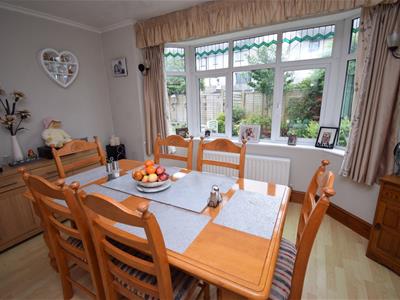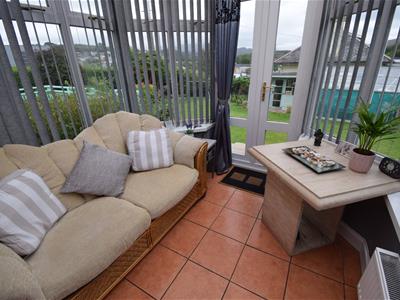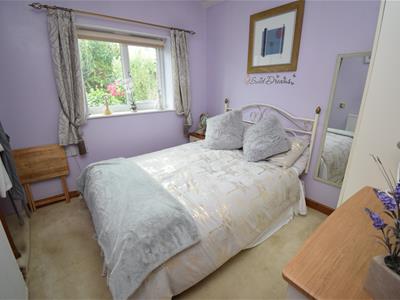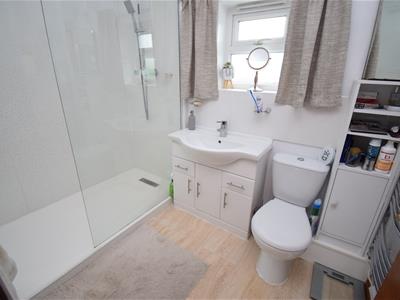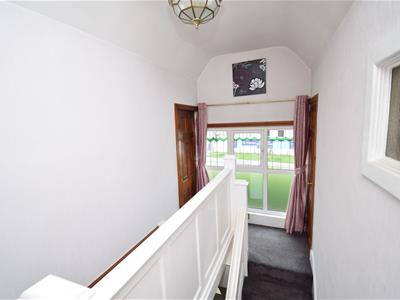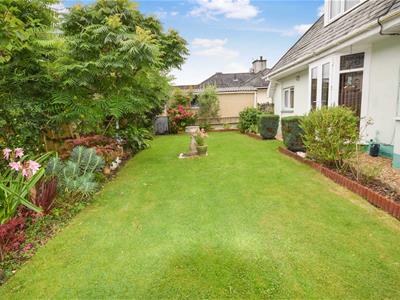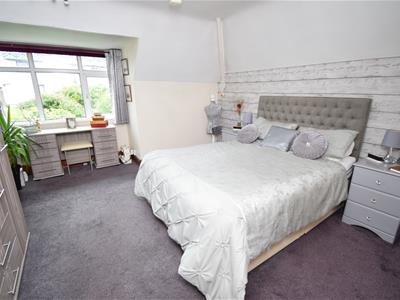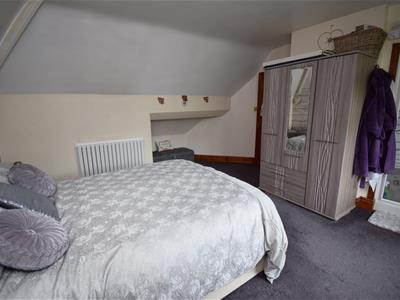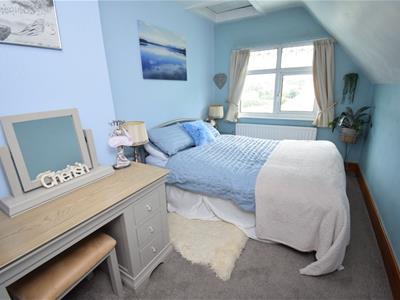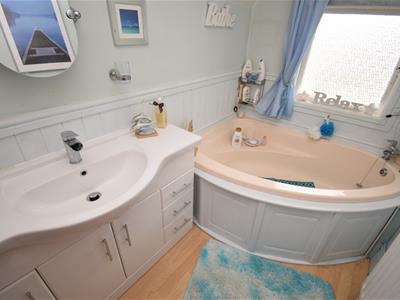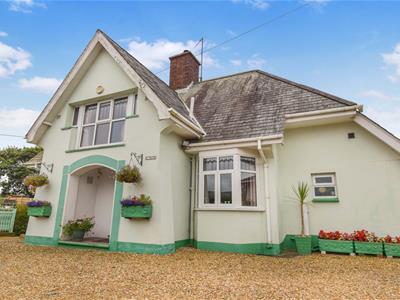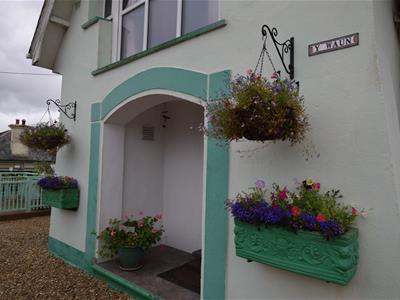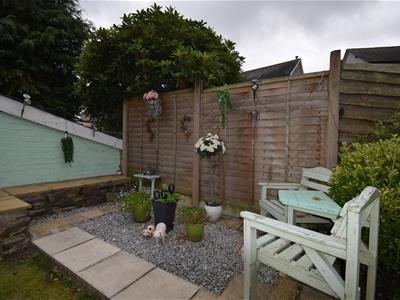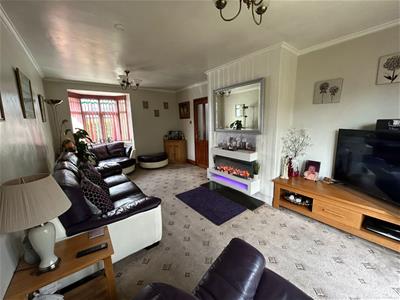
80 High Street
Porthmadog
Gwynedd
LL49 9NW
Minffordd Road, Penrhyndeudraeth
£315,000
3 Bedroom House - Detached
- Fantastic family home
- Three bedrooms including one en-suite
- Conservatory to the side
- Well maintained gardens
- Detached garage and private drive
- Three reception rooms
Tom Parry & Co are delighted to offer for sale this charming detached house located on Minffordd Road in the picturesque village of Penrhyndeudraeth. This property boasts three reception rooms, perfect for entertaining guests or simply relaxing with your family. With three bedrooms and two bathrooms, there is ample space for everyone to enjoy.
This house offers a comfortable and spacious living environment with the added benefit of off road parking for a number of vehicles and a detached garage.
The gardens have been beautifully maintained with fantastic lawns to the front and side, as well as a raised timber decking area, a summer house with power connected and storage sheds. The decking enjoys fantastic views to the mountains, ideal for those sunny evenings!
Early viewing is recommended to see this much loved family home.
Our Ref: P1527
ACCOMMODATION
All measurements are approximate
GROUND FLOOR
Open Entrance Porch
flanked by hanging baskets and arched entrance to the front of the house
Hallway
with laminate flooring and cloak storage area
Living Room
3.314 x 5.746 (10'10" x 18'10")with bay windows to the front and rear, giving a light and airy dual aspect space, with French doors from the rear onto the gardens; modern electric fire; carpet and radiator
Dining Room
2.584 x 3.91 (8'5" x 12'9")with bay window overlooking garden; laminate flooring and radiator
Kitchen
2.822 x 3.328 (9'3" x 10'11")with inset alcove housing 'Smeg' six ring gas range with extract over; a range of wall and base units; breakfast bar; 'Belfast' sink; concertina door leading to utility/pantry area with fitted shelving and space and plumbing for washing machine; tiled flooring and radiator
Rear Hallway
Conservatory
2.907 x 2.209with 'French' doors into the garden; radiator and tiled floor
Downstairs WC
with low level WC; pedestal wash basin and wall mounted 'Ideal' combi boiler
Ground Floor Bedroom 3
2.979 x 2.611 (9'9" x 8'6")with views over the garden; carpet flooring and radiator
En-Suite Shower Room
with large walk in shower cubicle with glass screen and panelled walls; low level WC; wash basin set in vanity unit with storage; heated towel rail and tile effect flooring
FIRST FLOOR
Landing
with generous sized storage cupboard; WC, large picture window to the front and radiator
Bedroom 1
4.4 x 3.94 (14'5" x 12'11")with feature sloping ceilings; en-suite shower cubicle; eaves storage area; large picture window enjoying views over the garden; carpet and radiator
Bedroom 2
2.45 x 4.72 (8'0" x 15'5")with window to side with distant mountain views; fitted wardrobe; carpet and radiator
Bathroom
with corner bath; wash basin set in vanity unit; panelled walls and and laminate flooring
EXTERNALLY
The property is accessed via a private gated gravelled driveway with ample space for parking for a number of cars. There is also a detached garage to the side of the house.
The driveway leads to a timber decked terrace area, enjoying views over the garden which has been beautifully maintained with lawned gardens to the side and rear and a vast array of mature shrubs and plants. The garden also has the benefit of storage sheds, a greenhouse and a delightful timber summer house with electricity connected.
SERVICES
All mains services
MATERIAL INFORMATION
Tenure: Freehold
Council Tax Band: D
Energy Efficiency and Environmental Impact

Although these particulars are thought to be materially correct their accuracy cannot be guaranteed and they do not form part of any contract.
Property data and search facilities supplied by www.vebra.com
