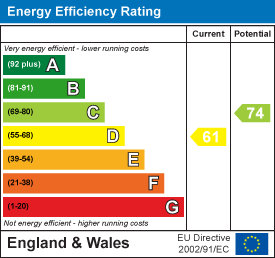Charles & Co
St Johns Road
Bexhill On Sea
East Sussex
TN40 2EE
Cliff End Lane, Pett Level
Price £475,000 Sold (STC)
2 Bedroom Bungalow - Detached
- Two Bedroom Detached Bungalow
- In Need of Modernisation
- Favoured Pett Level Location
- Close to Pett Level Beach & Walks
- Gardens on Double Width Plot
- Development Potential (STNC)
- Driveway & Timber Garage
- To Be Sold CHAIN FREE
- Viewing Strictly by Appointment
A TWO BEDROOM, THREE RECEPTION ROOM CHARACTERFUL DETACHED BUNGALOW OCCUPYING A DOUBLE WIDTH PLOT AND SITUATED IN THE FAVOUERD PETT LEVEL AREA WITHIN IMMEDIATE WALKING DISTANCE OF THE SAXON SHORE & JUBILEE WAY WALKS AS WELL AS PETT LEVEL BEACH. THE PROPERTY HAS REMAINED WITH THE SAME OWNERS FOR OVER 50 YEARS AND IS NOW AVAILABLE CHAIN FREE.
Sunnymead is ideally located within a small private close and whilst the bungalow does require some general modernisation and updating, it does provide versatile accommodation to include a bay front sitting room which opens up into the 15'10 x 13'10 living room with feature fireplace and adjoining sun room. There is also a 21'3 x 12'0 max dining room and a kitchen as well as a bathroom with separate w.c. From the living room there is a study which leads to both double bedrooms and there is a 23ft conservatory across the back or the bungalow overlooking and leading to the gardens.
Outside, the gardens extend to Pett Level Road and due to being double width, there is the potential to create an additional property subject to necessary planning consents. The bungalow is also fronted by a driveway and detached single garage and further benefits include gas fired central heating, double glazing and the property is to be sold chain free. Viewing is strictly by prior appointment with Sole agent Charles & Co.
Sitting Room
4.78m x 3.23m (15'8" x 10'7" )Bay window to the front.
Living Room
4.83m x 4.22m (15'10 x 13'10)Feature fireplace. and French doors opening into the Sun Room.
Sun Room
2.95m x 2.06m (9'8 x 6'9)Sliding patio doors leading to and overlooking the gardens.
Kitchen
2.74m x 1.68m (9'0 x 5'6)Fitted wall and base units with work surfaces extending to three sides, inset sink unit and halogen hob to side with oven under, twin windows to rear.
Dining Room
6.48m x 3.66m max (21'3 x 12'0 max)Dual aspect with windows to the side & front.
Conservatory/Utility
7.09m x 1.75m (23'3 x 5'9)Windows and French doors overlooking the rear garden, plumbing and space for washing machine.
Study
3.20m x 2.74m (10'6 x 9'0)Window to the side, doorways to both bedrooms.
Bedroom One
3.20m x 3.05m (10'6 x 10'0)Fitted wardrobes extending to one side and window to the rear.
Bedroom Two
3.20m x 3.05m (10'6 x 10'0)Window to the front.
From Dining Room
Inner Lobby
Built-in cupboard and door to Bathroom.
Bathroom/W.C
2.79m x 1.63m (9'2 x 5'4)Panelled bath, pedestal wash basin and separate w.c., twin windows to rear.
Outside
Driveway
Providing off road parking and leading to the garage.
Detached Timber Garage
5.49m x 2.90m (18'0 x 9'6)personal door to side and double doors to front.
Rear Gardens
The gardens extend to three sides of the property and extend to over 100ft in width adjacent to Cliff End Lane down to the boundary on Pett Level Road. The garden are overgrown and would benefit from landscaping. As the plot is double width, there is potential to develop one side (subject to necessary planning permission). There is also a raised patio adjoining the sun room and the gardens are mainly lawned with mature trees and timber garden stores to the rear.
Energy Efficiency and Environmental Impact

Although these particulars are thought to be materially correct their accuracy cannot be guaranteed and they do not form part of any contract.
Property data and search facilities supplied by www.vebra.com





















