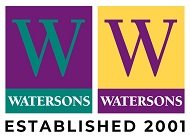
91-93 School Road
Sale
M33 7XA
Eastway, Sale
Asking Price £635,000 Sold (STC)
4 Bedroom House - Semi-Detached
- ***BEST AND FINAL OFFERS TUESDAY 15TH APRIL BY 12PM***
- Four Bedroom Semi-Detached - Over 2000 sqft
- Ideal Location - Close To Local Schools & Walton Park
- Driveway Parking
- Private Rear Garden
- Energy Saving Solar Panels
***BEST AND FINAL OFFERS TUESDAY 15TH APRIL BY 12PM***
AN IMPRESSIVE LARGE, COMPREHENSIVELY EXTENDED, FOUR BEDROOMED SEMI DETACHED WHICH OFFERS IDEAL FAMILY ACCOMMODATION. OVER 2000 SQFT. LOVELY ESTABLISHED STH FACING GARDENS. IDEAL FOR SCHOOLS + WALTON PARK.
Hall. Lounge. Sitting Room. Conservatory, Breakfast Kitchen. Utility. WC. Four Bedrooms. Three Bath/Shower - Two En suite. Integral Garage. Driveway Parking. Superb Gardens.
CONTACT SALE 0161 973 6688
***BEST AND FINAL OFFERS TUESDAY 15TH APRIL BY 12PM***
An impressive, comprehensively extended, Four Bedroomed Semi-Detached which offers over 2000 sqft of Family Accommodation.
The location is ideal, being on this ever popular road, close to several of the popular Schools, the lovely Open Space of Walton Park just down the road and within an easy reach of the Metrolink.
In addition to the Accommodation, there is ample Driveway Parking and a beautiful, private, rear Garden. The property also has six solar panels (three are east facing, three are south facing) installed which provides some relief for energy bills.
An internal viewing will reveal:
Entrance Porch. Having a leaded double glazed panelled front door with additional matching windows to both sides of the door and to the one side elevation. Tiled floor. Step up to an original leaded and stained inner door. Opening to the Entrance Hallway.
Entrance Hallway. Spacious entrance into the property having a spindled staircase rising to the First Floor with useful understairs storage cupboard. Doors then open to the Lounge, Sitting Room, Ground Floor WC and Dining Kitchen.
Sitting Room. A well proportioned reception room having a leaded uPVC double glazed angled bay window to the front elevation. Coved ceiling. Dado rail surround.
Lounge. A wonderful large extended reception room having a set of uPVC double glazed French doors opening out to the Conservatory. Attractive fireplace feature to the chimney breast with built in display shelving and storage cupboards to each of the alcoves.
Ground Floor WC. Fitted with a low level WC and wash hand basin. Part tiled walls.
Dining Kitchen. An excellent sized extended Kitchen with plenty of space for a table. The Kitchen itself is fitted with an extensive range of base and eye level units with polished granite worktops over with inset one and a half bowl sink unit with mixer tap. Built in stainless steel fronted electric double oven with five ring gas hob and stainless steel and glass extractor hood over. Integrated microwave. Integrated fridge freezer. Integrated dishwasher. Tiled floor. uPVC double glazed window to the rear elevation providing views over the Garden and a set of uPVC double glazed French doors opening out to the Conservatory. Door opens to the Utility Room.
Utility Room. Having space and plumbing suitable for a washing machine. Tiled floor. Door through the Integral Garage.
Conservatory. A superb addition to the property having a uPVC double glazed windows to the rear elevation providing lovely views over the Gardens and uPVC double glazed French doors open to outside. Double glazed glass roof.
First Floor Landing. Having a spindled balustrade to return staircase opening. Doors then provide access to the Four Bedrooms and Family Bathroom.
Bedroom One. A fabulous large extended double bedroom having a uPVC double glazed windows to the rear elevation providing lovely views over the Gardens. Extensive built in wardrobes with matching dressing table and drawers. Doors then open to the En Suite Shower Room and Walk In Wardrobe.
En Suite Shower Room. Fitted with a suite comprising of enclosed shower cubicle with thermostatic shower. Wash hand basin. WC. Tiled walls. Opaque uPVC double glazed windows to the rear elevation.
Walk In Wardrobe. Having open shelf wardrobes across one wall.
Bedroom Two. Another superb large double room having a uPVC double glazed windows to the front elevation. Skylight velux window. Door opens to the En Suite Shower Room.
En Suite Shower Room. Fitted with a suite comprising of enclosed shower cubicle with electric shower. Wash hand basin. WC. Polished chrome towel rail radiator. Opaque uPVC double glazed windows to the rear elevation.
Bedroom Three. Another good double room having a uPVC double glazed angled bay window to the front elevation. Stripped wooden floors.
Bedroom Four. Having a uPVC double glazed window to the front elevation.
Family Bathroom. Fitted with a suite comprising of panelled enamelled bath with electric shower over. Wash hand basin. WC
Outside, to the front the property is approched via a paved driveway providing ample off street parking.
The gardens are a lovely feature of the property, being broadly south facing and very private.
So much accommodation on offer!
Energy Efficiency and Environmental Impact

Although these particulars are thought to be materially correct their accuracy cannot be guaranteed and they do not form part of any contract.
Property data and search facilities supplied by www.vebra.com












































