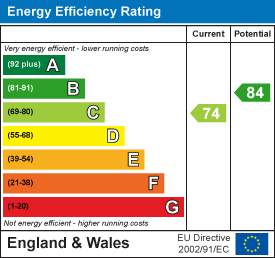
64 Main Street
Farnsfield
Newark
NG22 8EF
Halloughton Road, Southwell
£595,000 Sold (STC)
4 Bedroom Bungalow - Detached
- Superb 3/4 bedroom detached contemporary design bungalow in private location yet close to town centre
- Over 1700 sq ft (159sq m.) plus delightful private gardens with views towards Holy Trinity Church
- Extensive parking to front and side with electrically operated entrance gates
- Re-constructed from two semi detached bungalows with all all new exterior/interior
- En suite to master bedroom plus family bathroom with separate shower
- Spacious brand new open plan kitchen dining room with bi-fold doors to rear garden
- Impressive entrance hall with study/bedroom 4 plus separate shower room/wc
- New central heating and wiring
- No onward chain
- Part exchange considered, subject to conditions.
A substantial 3/4 bedroom, 2/3 reception room detached bungalow situated in a magnificent plot with views to the rear towards Holy Trinity Church. The property has been fully reconfigured and modernised to a high standard from two existing 1960s built semi detached bungalows (37 and 39) creating a seamless and attractive contemporary design with extensive parking to the front and side plus electrically operated front gates for convenience and privacy. The property is approached via a long driveway off Halloughton Road which also gives access to to three neighbouring properties within this select and exclusive close. The sizeable interior layout cleverly combines an open plan design theme but within defined accommodation zones creating versatile and adaptable living spaces that will appeal to both families and couples alike. Features include, impressive entrance hall with shower room/wc, study/bedroom, attractive brand new kitchen dining room (with built-in appliances) large utility room and store, separate lounge (adjoining the dining room) new en suite shower room and dressing area to the master bedroom and a superb family bathroom with separate shower. The attractive rear garden features a paved patio area and newly laid lawn with fenced boundaries plus gated side access to the front with additional parking space. No onward chain. Part exchange considered subject to conditions.
Entrance Hall:
3.50 x 2.93 (11'5" x 9'7")
Shower Room:
3.28 x 2.36 (10'9" x 7'8")
Study / Bedroom 4:
3.27 x 2.36 (10'8" x 7'8")
Kitchen / Dining Room:
8.01 x 5.11 (26'3" x 16'9")
Lounge:
5.69 x 3.83 (18'8" x 12'6")
Utility Room:
2.97 x 1.98 (9'8" x 6'5")
Store:
2.36 x 1.76 (7'8" x 5'9")
Bedroom 1:
5.83 x 3.56 (19'1" x 11'8")
Dressing Room:
2.31 x 1.48 (7'6" x 4'10")
En Suite Shower Room:
2.31 x 1.01 (7'6" x 3'3")
Bedroom 2:
4.45 x 3.47 (14'7" x 11'4")
Bedroom 3:
3.85 x 2.97 (12'7" x 9'8")
Family Bathroom:
3.63 x 3.07 (11'10" x 10'0")
Energy Efficiency and Environmental Impact

Although these particulars are thought to be materially correct their accuracy cannot be guaranteed and they do not form part of any contract.
Property data and search facilities supplied by www.vebra.com

















