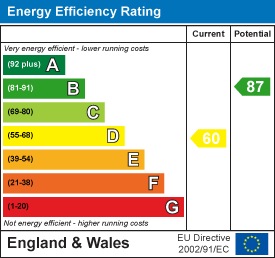
15 Sea View Street
Cleethorpes
South Humberside
DN35 8EU
Macaulay Street, Grimsby, N.E. Lincs, DN31 2EJ
£65,000
3 Bedroom House - Terraced
- OFFERED FOR SALE WITH NO CHAIN
- MID TERRACE PROPERTY
- TWO RECEPTION ROOMS
- FITTED KITCHEN
- THREE BEDROOMS
- BATHROOM
- DOUBLE GLAZED
- GAS CENTRAL HEATING
- REAR GARDEN
- CLOSE TO THE TOWN CENTRE
Bettles, Miles and Holland are pleased to offer for sale with no chain this mid-terrace property, located close to the Town Centre and local amenities. The property is also has good access to the A180 motorway. The property comprises of an entrance porch, a hall, a lounge, a dining room and a fitted kitchen. To the first floor there are two double bedrooms, a single bedroom and a bathroom. The property benefits from a rear garden, u.PVC double glazing and gas central heating. This property would make an ideal investment/first time buy.
The Energy Performance Certificate Rating is D
PORCH
Through a u.PVC double glazed door into the porch with a hardwood and glazed door into the hall.
HALL
With a central heating radiator, a light to the ceiling and opens into the dining room.
LOUNGE
 3.00m x 3.43m (9'10 x 11'3)The lounge is to the front of the property with a u.PVC double glazed window, a central heating radiator and a light to the ceiling.
3.00m x 3.43m (9'10 x 11'3)The lounge is to the front of the property with a u.PVC double glazed window, a central heating radiator and a light to the ceiling.
DINING ROOM
 3.99m x 3.78m (13'1 x 12'5)The dining room opens into the lounge, with a u.PVC double glazed window, a central heating radiator, stairs to the first floor accommodation and a light to the ceiling.
3.99m x 3.78m (13'1 x 12'5)The dining room opens into the lounge, with a u.PVC double glazed window, a central heating radiator, stairs to the first floor accommodation and a light to the ceiling.
KITCHEN
 2.51m x 4.34m (8'3 x 14'3)With a range of cream wall and base units, contrasting work surfaces incorporating a black sink unit with a chrome mixer tap. An integral electric hob and oven with a stainless steel extractor fan above, plumbing for a washing machine and the central heating boiler is housed within a cupboard. Two u.PVC double glazed windows, a u.PVC double glazed door, a central heating radiator, a tiled floor and a light to the ceiling.
2.51m x 4.34m (8'3 x 14'3)With a range of cream wall and base units, contrasting work surfaces incorporating a black sink unit with a chrome mixer tap. An integral electric hob and oven with a stainless steel extractor fan above, plumbing for a washing machine and the central heating boiler is housed within a cupboard. Two u.PVC double glazed windows, a u.PVC double glazed door, a central heating radiator, a tiled floor and a light to the ceiling.
LANDING
Up the stairs to the first floor accommodation where doors to all rooms lead off. There is a built in cupboard and a light to the ceiling.
BEDROOM 1
 3.99m x 3.43m (13'1 x 11'3)This double bedroom to the front of the property with a u.PVC double glazed window, a central heating radiator, a cast iron fire place, a built in cupboard and a light to the ceiling.
3.99m x 3.43m (13'1 x 11'3)This double bedroom to the front of the property with a u.PVC double glazed window, a central heating radiator, a cast iron fire place, a built in cupboard and a light to the ceiling.
BEDROOM 2
2.39m x 3.78m (7'10 x 12'5)Another double bedroom with a u.PVC double glazed window, a central heating radiator and a light to the ceiling.
BEDROOM 3
 2.51m x 2.69m (8'3 x 8'10)With a u.PVC double glazed window, a central heating radiator and a light to the ceiling.
2.51m x 2.69m (8'3 x 8'10)With a u.PVC double glazed window, a central heating radiator and a light to the ceiling.
BATHROOM
 1.55m x 2.24m (5'1 x 7'4)The bathroom with a white suite comprising of a panelled bath with a chrome mixer shower tap and a folding shower screen, a cabinetised sink and toilet with chrome fittings. A u.PVC double glazed window, part tiled walls, a chrome ladder style radiator, vinyl to the floor and a light to the ceiling.
1.55m x 2.24m (5'1 x 7'4)The bathroom with a white suite comprising of a panelled bath with a chrome mixer shower tap and a folding shower screen, a cabinetised sink and toilet with chrome fittings. A u.PVC double glazed window, part tiled walls, a chrome ladder style radiator, vinyl to the floor and a light to the ceiling.
OUTSIDE
 The rear garden has a walled and fenced boundary and a wooden gate and is laid to lawn with a concrete path and a concrete hard standing at the bottom of the garden.
The rear garden has a walled and fenced boundary and a wooden gate and is laid to lawn with a concrete path and a concrete hard standing at the bottom of the garden.
Energy Efficiency and Environmental Impact

Although these particulars are thought to be materially correct their accuracy cannot be guaranteed and they do not form part of any contract.
Property data and search facilities supplied by www.vebra.com
