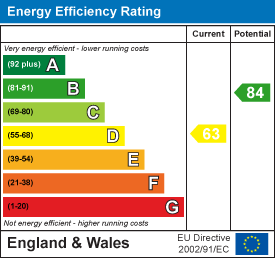DMW Property Services
826, Woodborough Road
Nottingham
Nottinghamshire
NG3 5QQ
Second Avenue, Carlton, Nottingham
Offers Around £225,000 Sold (STC)
3 Bedroom House - Semi-Detached
- Spacious Three Bedroom Semi Detached House
- Lounge, Dining Room and Kitchen
- Conservatory
- First Floor Bathroom
- Loft Room
- Landscaped Rear Garden
- Character Features Throughout
- Close to Local Amenities
Spacious Three Bedroom Semi Detached House. The Substantial accommodation comprises; Lounge, Dining Room, Kitchen, Conservatory, Three Bedrooms, First Floor Bathroom, Loft Room and Landscaped Rear Garden. Character Features Throughout.
Entrance Hall
Oak wood flooring. Radiator. Stairs to the first floor landing. Door to the Dining Room.
Dining Room
 3.51m x 3.81m (11'6 x 12'6)Oak wood flooring. Door to the Kitchen and double doors to the Conservatory. Folding doors into the Lounge. Gas stove. Radiator.
3.51m x 3.81m (11'6 x 12'6)Oak wood flooring. Door to the Kitchen and double doors to the Conservatory. Folding doors into the Lounge. Gas stove. Radiator.
Lounge
 3.51m x 4.42m into the bay (11'6 x 14'6 into the bGas fire with surround. Sealed unit double glazed bay window to the front elevation. Radiator.
3.51m x 4.42m into the bay (11'6 x 14'6 into the bGas fire with surround. Sealed unit double glazed bay window to the front elevation. Radiator.
Kitchen
 2.69m x 2.97m (8'10 x 9'9)Tiled flooring. A range of base and wall units. Pantry. Windows to the side and rear of the kitchen.
2.69m x 2.97m (8'10 x 9'9)Tiled flooring. A range of base and wall units. Pantry. Windows to the side and rear of the kitchen.
Conservatory
 3.51m x 4.39m (11'6 x 14'5)Wood flooring. uPVC double glazed windows and doors.
3.51m x 4.39m (11'6 x 14'5)Wood flooring. uPVC double glazed windows and doors.
First Floor Landing
Doors to two bedrooms and the bathroom. Door to an inner hallway.
Bedroom
 3.00m x 2.67m (9'10 x 8'9)Radiator. Laminate wood effect flooring.
3.00m x 2.67m (9'10 x 8'9)Radiator. Laminate wood effect flooring.
Bedroom
 1.93m x 2.67m (6'4 x 8'9)Radiator. Window to the rear.
1.93m x 2.67m (6'4 x 8'9)Radiator. Window to the rear.
Bathroom
 1.83m x 2.67m (6'0 x 8'9)Panelled bath with mixer shower head and fixed raindrop head. Sink unit. Low level flush toilet. Travertine tiled flooring with underfloor heating. Chrome towel radiator. Window to the side elevation.
1.83m x 2.67m (6'0 x 8'9)Panelled bath with mixer shower head and fixed raindrop head. Sink unit. Low level flush toilet. Travertine tiled flooring with underfloor heating. Chrome towel radiator. Window to the side elevation.
Inner Hallway
Door to the Master Bedroom. Stairs to the loft room.
Bedroom
 3.48m x 4.45m max (11'5 x 14'7 max )Laminate wood effect flooring. Window to the front elevation. Radiator.
3.48m x 4.45m max (11'5 x 14'7 max )Laminate wood effect flooring. Window to the front elevation. Radiator.
Loft Room
 2.62m x 3.84m (8'7 x 12'7)
2.62m x 3.84m (8'7 x 12'7)
Exterior
 Very well presented mature garden with planted borders and a paved patio area.
Very well presented mature garden with planted borders and a paved patio area.
Energy Efficiency and Environmental Impact

Although these particulars are thought to be materially correct their accuracy cannot be guaranteed and they do not form part of any contract.
Property data and search facilities supplied by www.vebra.com






