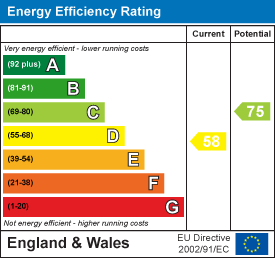Michael Hardy
Tel: 01344 779999
28 Dukes Ride
Crowthorne
Berkshire
RG45 6LT
Kingsbridge Cottages, Nine Mile Ride, Wokingham, Berkshire, RG40 3LY
£525,000 Sold (STC)
3 Bedroom House - End Terrace
- C.1,800 sq. Ft. of extended accommodation
- Non estate setting
- Double glazing and gas radiator heating
- Spacious conservatory
- Driveway parking and garage
- Wooded backdrop
Offered to the market with no onward chain, an extended family home situated on a sizeable plot backing onto woodland. The versatile accommodation comprises an entrance hallway, cloakroom, family room which is open plan to a living room, a fitted kitchen, utility room and a 15’ x 12’ conservatory. Upstairs you will find a spacious master bedroom with ensuite shower room, two further double bedrooms, a single bedroom/office and a family bathroom. One of the notable features of the property is the c 85’ rear garden which backs onto the Gorrick Plantation woodland. Further features include an extra width garage and ample driveway parking.
The front is enclosed by a low level brick wall with driveway parking leading to the extra width garage which benefits from light and power. The remainder of the frontage is laid to gravel. Side access opens to the rear garden which measures approximately 85’ in length, being fully panel fence enclosed with patio and the remainder laid to lawn and two timber-built sheds. The property backs onto the Gorrick Plantation which provides a delightful wooded backdrop.
Kingsbridge Cottages are situated approximately 1.5 miles to the north west of Crowthorne providing easy access to both Wokingham and Crowthorne centres, mainline railway stations and M3/M4 motorways. Also nearby are many noteworthy landmarks and beauty spots which include the National Trust 'Ridges', the Gorrick Plantation, Heathlake Park with its' pleasant woodlands walks around the Heath Lake, the Devils Highway walkway and Wildmoor Heath Nature Reserve which is ideal for walkers and cyclists alike.
MATERIAL INFORMATION
Part A
Council Tax Band: C (Subject to potential change)
Local Authority: Wokingham Borough Council
Energy Performance Rating: D
Part B
Property construction – Standard form
Services:
Gas - Mains
Water – Mains
Drainage – Mains
Electricity - Mains
Heating - Gas Central Heating / Open fire * vendor has advised they have never used the fireplace*
Broadband Connection available (information obtained from Ofcom):
Standard - ADSL/copper wire - Highest available download speed: 19 Mbps – Highest available upload speed: 1 Mbps
Ultrafast - (FTTP) - Highest available download speed: 1,000 Mbps - Highest available upload speed 1,000 Mbps
Mobile Phone Coverage
For an indication of specific speeds and supply of broadband and mobile, we recommend potential buyers go to the Ofcom web-site https://checker.ofcom.org.uk
Parking
There is driveway parking and a garage at the property
Part C
Whilst the owner has indicated that they are unaware of the presence of asbestos in the fabric of their property, asbestos was a building material used in the construction industry until 1999 therefore its absence cannot be guaranteed.
Flooding
Flooded in last 5 years: No - We understand the flood risk summary for the area around the property is considered Low for surface water flooding and Very low for rivers and seas, for further information please check the gov.uk website: https://check-long-term-flood-risk.service.gov.uk/postcode
Planning
PLAN REF CLE/2010/0303 - Planning Application ID 100907 - Proposal Retrospective application for single storey rear extension to form conservatory with enlargement of existing garage, plus single storey front with canopy and first floor rear extensions to dwelling. Wokingham Borough Council offices. https://planning.wokingham.gov.uk/FastWebPL/welcome.asp
Energy Efficiency and Environmental Impact

Although these particulars are thought to be materially correct their accuracy cannot be guaranteed and they do not form part of any contract.
Property data and search facilities supplied by www.vebra.com




















