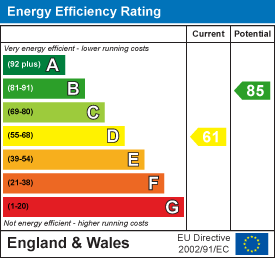
205 High Road
Benfleet
Essex
SS7 5HY
Stanway Road, Benfleet
£525,000 Sold
3 Bedroom Bungalow - Detached
NO ONWARD CHAIN. A three-bedroom detached bungalow offering wide side access to a double garage and large garden measuring 125ft max x 78ft max. The property offers good sized accommodation and offers much scope and potential for extensions or conversion subject to planning to create a much larger home.
Located in a highly desirable area of Benfleet with a short walk to Tarpots shopping facilities and in catchment for Kents Hill Primary School and Appleton Secondary School.
Accommodation
Upvc double glazed entrance door, opening to:
Entrance Hall
 Carpet, textured ceiling, radiator, telephone and power points. Access to loft via hatch with pull down ladder. (Loft is partially boarded). Doors leading to:
Carpet, textured ceiling, radiator, telephone and power points. Access to loft via hatch with pull down ladder. (Loft is partially boarded). Doors leading to:
Lounge
 3.94m x 3.63m (12'11 x 11'11)Upvc double glazed window to front aspect, carpet, textured ceiling, feature stone fireplace, radiator, TV and power points.
3.94m x 3.63m (12'11 x 11'11)Upvc double glazed window to front aspect, carpet, textured ceiling, feature stone fireplace, radiator, TV and power points.
Kitchen
 3.40m x 3.35m (11'2 x 11'0)Upvc double glazed windows to both rear and side aspects, glazed door leading to rear garden, vinyl flooring, fully tiled walls, fitted wall and base units with laminate worktops and breakfast bar, inset one and half sinks with drainer and chrome mixer tap, freestanding appliances comprising, electric hob and oven with extractor fan over, under counter fridge and freezer, dishwasher and washing machine. power points and radiator.
3.40m x 3.35m (11'2 x 11'0)Upvc double glazed windows to both rear and side aspects, glazed door leading to rear garden, vinyl flooring, fully tiled walls, fitted wall and base units with laminate worktops and breakfast bar, inset one and half sinks with drainer and chrome mixer tap, freestanding appliances comprising, electric hob and oven with extractor fan over, under counter fridge and freezer, dishwasher and washing machine. power points and radiator.
Bedroom One
 3.68m x 3.33m (12'1 x 10'11)Upvc double glazed window to front aspect, carpet, textured ceiling, radiator and power points.
3.68m x 3.33m (12'1 x 10'11)Upvc double glazed window to front aspect, carpet, textured ceiling, radiator and power points.
Bedroom Two
 3.66m x 3.30m (12'0 x 10'10)Upvc double glazed window to side aspect, carpet, textured ceiling, range of fitted wardrobes, radiator and power points.
3.66m x 3.30m (12'0 x 10'10)Upvc double glazed window to side aspect, carpet, textured ceiling, range of fitted wardrobes, radiator and power points.
Bedroom Three
 3.18m x 2.67m (10'5 x 8'9)Upvc double glazed window to rear aspect, carpet, coved textured ceiling, radiator and power points.
3.18m x 2.67m (10'5 x 8'9)Upvc double glazed window to rear aspect, carpet, coved textured ceiling, radiator and power points.
Bathroom
 2.01m x 1.73m (6'7 x 5'8)Upvc double glazed obscure window to rear aspect, vinyl flooring, fully tiled walls, paneled bath with electric power shower over and bi-folding glass screen, pedestal hand wash basin with chrome mixer tap, close coupled W.C, radiator.
2.01m x 1.73m (6'7 x 5'8)Upvc double glazed obscure window to rear aspect, vinyl flooring, fully tiled walls, paneled bath with electric power shower over and bi-folding glass screen, pedestal hand wash basin with chrome mixer tap, close coupled W.C, radiator.
Rear Garden
Measuring a maximum depth of approx. 125 FT with maximum width of approx. 78FT. West facing garden commencing with patio area, leading to lawn with established shrubs and trees, two detached garages and a large pond to rear.
Detached Double Garage
 6.20m x 5.08m (20'4 x 16'8)Up and over door, windows to both rear and side aspects, personal door to side, power points and lighting.
6.20m x 5.08m (20'4 x 16'8)Up and over door, windows to both rear and side aspects, personal door to side, power points and lighting.
Detached Single Garage
5.16m x 2.79m (16'11 x 9'2)Barn style doors, concrete construction.
Front Garden
 Low leveled wall frontage measuring approx. 59FT wide, hard standing driveway providing off street parking and access to double garage to rear, mostly laid to lawn with pathways leading to front entrance.
Low leveled wall frontage measuring approx. 59FT wide, hard standing driveway providing off street parking and access to double garage to rear, mostly laid to lawn with pathways leading to front entrance.
Council Tax
BAND D
This property offers extensive potential to extend, whether it be single story or two stories to create a spacious family home, being positioned on a spacious plot creating endless opportunity to create the ideal home STP (subject to planning).
Energy Efficiency and Environmental Impact

Although these particulars are thought to be materially correct their accuracy cannot be guaranteed and they do not form part of any contract.
Property data and search facilities supplied by www.vebra.com












