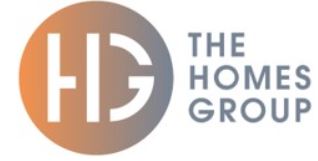
71 - 75 Shelton Street.
London
WC2H 9JQ
Worcester Park, Greenhithe
Guide price £475,000 Sold
3 Bedroom House - Link Detached
- Link-Detached
- Three Bedrooms
- Two Receptions
- Utility Room
- Study
- Groud Floor Cloakroom
- Sought After 'Worcester Park' Development
- Driveway
Guide Price £475,000 - £500,000 The Homes Group are delighted to present to the market this three bedroom link-detached house set within the sought after Worcester Park development. The home is very well presented throughout with a lovely garden, parking for three cars & located within a short walk of Greenhithe & Stone Crossing stations, Asda and Bluewater. Accommodation includes: entrance hall, cloakroom, study, two receptions, utility & kitchen with three bedrooms & bathroom on the first floor.
Entrance Hall
Entrance door, coved ceiling, dado rail, radiator, wood laminate flooring.
Cloakroom
Double glazed window to front, vanity unit wash basin, low level WC, part tiled walls, heated towel rail, wood laminate flooring.
Study
2.97m x 2.46m (9'9 x 8'1)Light tunnel, coved ceiling, radiator, carpet.
Living Room
4.67m x 4.09m (15'4 x 13'5)Double glazed window to front, coved ceiling, dado rail, two radiators, carpet.
Dining Room
3.28m x 2.67m (10'9 x 8'9)Double glazed double doors to garden, coved ceiling, dado rail, radiator, wood laminate flooring.
Lobby
Storage cupboard, radiator, wood laminate flooring.
Utility Room
1.70m x 1.57m (5'7 x 5'2)Double glazed window and door to rear, wall and case units, plumbed for washing machine, space for tumble dryer, radiator, wood laminate flooring.
Kitchen
3.45m x 2.44m (11'4 x 8')Double glazed window to rear, range of wall and base units, twin bowl sink unit, electric double oven, gas hob, extractor, space for dishwasher, space for fridge freezer, wood laminate flooring.
Landing
Double glazed high level window to side, access to loft, coved ceiling, storage cupboard, dado rail, radiator, carpet.
Bedroom One
3.53m to wardrobes x 3.02m (11'7 to wardrobes x 9'Double glazed window to rear, coved ceiling, built in wardrobes, radiator, carpet.
Bedroom Two
3.30m x '3.02m narrowing to 2.57m (10'10 x '9'11 nDouble glazed window to front, coved ceiling, storage cupboard, radiator, carpet.
Bedroom Three
2.44m x 2.11m (8' x 6'11)Double glazed window to front, coved ceiling, fitted wardrobe and drawer unit, radiator, carpet.
Bathroom
1.98m x 1.93m (6'6 x 6'4)Double glazed window to rear, panel bath with shower over, pedestal wash basin, low level WC, tiled walls, heated towel rail, vinyl flooring.
Garden
Paved patio area, lawn, flower beds, tap.
Driveway
Providing off road parking for three cars.
Garage Store
Up 'n' over door, power.
Tenure: Freehold
Council Tax: Band E
Energy Efficiency and Environmental Impact

Although these particulars are thought to be materially correct their accuracy cannot be guaranteed and they do not form part of any contract.
Property data and search facilities supplied by www.vebra.com













