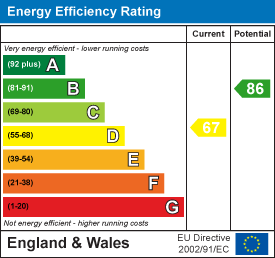Carters Estate Agents
Tel: 01782 510004
101 High Street,
Biddulph
Stoke-on-trent
ST8 6AB
Sandy Lane, Brown Edge, Stoke-On-Trent
Price £275,000
2 Bedroom Cottage - Detached
- Available To Purchase With No Onward Chain.
- A Charming Two Bedroom Stone Cottage.
- Off-Road Parking For Several Vehicles.
- Country Garden and Detached Garage.
- Large Living Space With Modern Fittings And Finishes.
- We Are Led To Believe That The Property Is Freehold And Council Tax Band B.
Here at Carters, we are pleased to welcome to the market this deceptively spacious and beautifully presented two bedroom detached cottage.
Available to purchase with no onward chain, this fantastic property is an ideal purchase for downsizers and young families alike. It is bursting with characterful features, with the perfect mix of modern fittings and finishes throughout. Having undergone substantial investment from the current owners in recent years, the property is ready to move into and enjoy right from day one. Tucked away within the heart of Brown Edge, locations don't really get any better when searching for 'pretty postcard' semi-rural living. Surrounded by picturesque countryside views and quaint country lanes, there are beautiful walks and views to take in and enjoy, around every corner. Although situated within a quiet community, there are still plenty of amenities and schools within easy reach, as well as neighbouring towns for any additional needs, such as supermarkets, eateries, and fantastic transport links. The property is deceptively spacious, boasting generous living across two storeys. The living room is to the front elevation, allowing access into the WC. The kitchen/diner is a large size and is towards the rear, benefitting from French doors, which lead out onto the patio. Head up the stairs, where there are two large double bedrooms with the main boasting a beautiful juliet balcony, as well as a generous and modern family bathroom. Externally, there is more to enjoy, with off-road parking for a couple of vehicles, as well as a detached garage and a stone-lined cottage garden.
Viewings are highly recommended to appreciate this charming property.
Living Room
5.84m x 3.48m (19'02 x 11'05)Two UPVC double glazed windows to the side elevation. UPVC double glazed composite entrance door to the front elevation.
Multi fuel burner with natural stone hearth and surround. Built in storage units. Stairs to the first floor leading off with a feature glass banister. Under stair storage cupboard. Two radiators. Laminate floor.
Kitchen
4.52m x 3.45m (14'10 x 11'04)UPVC double glazed French door to the rear elevation. Dual aspect double glazed windows to the front and side elevation.
A modern range of wall, drawer and base units incorporating natural wooden work surfaces and a resin one and half sink with an extendable mixer tap and drainer. There are built in appliances such as an electric oven, four ring induction hob and an extractor hood. Space and plumbing for a washing machine, tumble dryer and a fridge/freezer. Storage cupbaord housing the boiler. Reccessed ceiling downlighters. Partially tiled walls. Radiator. TV point. Laminate floor.
WC
Recessed WC. Wall mounted hand wash basin unit. Recessed ceiling downlighter. Fully tiled walls. Tiled floor.
First Floor Landing
Natural wood beam.
Bedroom One
4.78m x 3.91m (15'08 x 12'10)Daual aspet UPVC double glazed windows to the rear and side elevation. UPVC double glazed Juliet balcony looking out to the rear elevation.
Natural wooden beams. Two radiators.
Bedroom Two
3.53m x 2.97m (11'07 x 9'09)UPVC double glazed window to the side elevation.
Natural wooden beams. Built in units. Radiator.
Bathroom
UPVC double glazed window to the side elevation.
A modern three piece suite comprising of a panelled bath with a hand held shower head, a recessed WC, and a pedestal hand wash basin. Chrome heated ladder towel rail. Built in storage cupboards. Extractor fan. Fully tiled walls. Laminate vinyl tiled floor.
Exterior
To the front of the property there is off road parking for a couple of vehicles that leads to the detached garage.
To the rear of the property there is a garden area that is mainly laid with flags with high plant borders.
Garage
Up and over door to the front elevation.
Additional Information
We are led to believe that the property is Freehold and Council Tax Band B.
Services
The main services of gas, electric, water and drainage are all connected to the mains. 4G Coverage.
Please note: services and appliances have not been tested by the agent.
Energy Efficiency and Environmental Impact

Although these particulars are thought to be materially correct their accuracy cannot be guaranteed and they do not form part of any contract.
Property data and search facilities supplied by www.vebra.com































