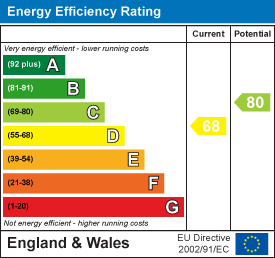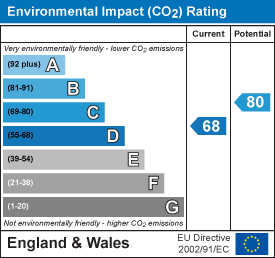
Mcgowan Homes & Property Services Ltd
Tel: 0161 655 4113
Fax: 00000000
Email: sales@mcgowanhomes.co.uk
43 Middleton Gardens, Middleton
Manchester
M24 1AB
Rathbourne Avenue, Blackley
£250,000 Sold (STC)
3 Bedroom House - Semi-Detached
- Good-Sized THREE Bed Semi Detached
- Gas Central Heated / uPVC Double Glazed Windows
- Lounge / Dining Room And Kitchen
- Utility Area / Down-Stair W.C / Three-Piece Shower Room
- Lawned Front Garden / Driveway And Attached Garage
- Rear Lawned Garden And Patio
Good-sized THREE bed semi detached situated on a pleasant cul-de-sac in the Blackley area of Manchester. Briefly comprising of gas central heating, uPVC double glazed windows, lounge, dining room and kitchen. There is also a useful side extension housing a utility area, down-stair W.C and access to the attached garage. The first floor affords three bedrooms, two double and a single and a three-piece shower room. Externally to the front is a lawned garden, driveway providing off road parking and access to the attached garage. To the rear is a patio area leading to the enclosed lawned garden with raised soil borders housing a variety of plants and shrubs. Conveniently situated for access to local shops, schools and amenities, direct transport links to Manchester City Centre and within easy reach of the M60 motorway network.
GROUND FLOOR
PORCH
Enclosed porch with tiled flooring.
HALL
Hallway with carpet flooring, under-stair storage and radiator.
DINING ROOM
 3.80m x 3.64m (12'5" x 11'11")Front aspect with bay window, carpet flooring and radiator. Sliding doors lead to the rear lounge.
3.80m x 3.64m (12'5" x 11'11")Front aspect with bay window, carpet flooring and radiator. Sliding doors lead to the rear lounge.
LOUNGE
 4.87m x 3.66m (15'11" x 12'0")Rear aspect with bay window, living flame gas fire set within feature surround, coved ceiling, carpet flooring and radiator.
4.87m x 3.66m (15'11" x 12'0")Rear aspect with bay window, living flame gas fire set within feature surround, coved ceiling, carpet flooring and radiator.
KITCHEN
 4.54m x 2.58m (14'10" x 8'5")Rear aspect with a range of wall and base units incorporating stainless steel sink, cooker point, wall mounted combi boiler, laminated wooden flooring and radiator. Access to utility area.
4.54m x 2.58m (14'10" x 8'5")Rear aspect with a range of wall and base units incorporating stainless steel sink, cooker point, wall mounted combi boiler, laminated wooden flooring and radiator. Access to utility area.
UTILITY AREA
 3.61m x 2.18m (11'10" x 7'1")Useful utility area with base unit incorporating stainless steel sink, laminated wooden flooring, access to W.C, garage and external access.
3.61m x 2.18m (11'10" x 7'1")Useful utility area with base unit incorporating stainless steel sink, laminated wooden flooring, access to W.C, garage and external access.
FIRST FLOOR
BEDROOM 1
 4.68m x 3.68m (15'4" x 12'0")Rear aspect with bay window, fitted wardrobes, sink with fitted cupboard below, carpet flooring and radiator.
4.68m x 3.68m (15'4" x 12'0")Rear aspect with bay window, fitted wardrobes, sink with fitted cupboard below, carpet flooring and radiator.
BEDROOM 2
 3.93m x 3.64m (12'10" x 11'11")Front aspect with bay window, fitted wardrobes, carpet flooring and radiator.
3.93m x 3.64m (12'10" x 11'11")Front aspect with bay window, fitted wardrobes, carpet flooring and radiator.
BEDROOM 3
2.04m x 1.87m (6'8" x 6'1")Front aspect with carpet flooring and radiator.
SHOWER ROOM
 Three-piece shower room comprising of shower cubicle, sink, low-level W.C, clad ceiling with spotlights, fully tiled walls, heated towel rail and laminate flooring.
Three-piece shower room comprising of shower cubicle, sink, low-level W.C, clad ceiling with spotlights, fully tiled walls, heated towel rail and laminate flooring.
OUTSIDE
 Externally to the front is a lawned garden, driveway providing off road parking and access to the attached garage. To the rear is a patio area leading to the enclosed lawned garden with raised soil borders housing a variety of plants and shrubs.
Externally to the front is a lawned garden, driveway providing off road parking and access to the attached garage. To the rear is a patio area leading to the enclosed lawned garden with raised soil borders housing a variety of plants and shrubs.
Energy Efficiency and Environmental Impact


Although these particulars are thought to be materially correct their accuracy cannot be guaranteed and they do not form part of any contract.
Property data and search facilities supplied by www.vebra.com




