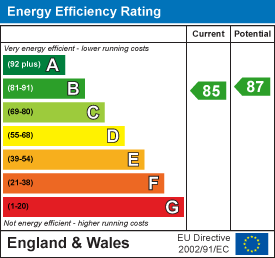
746 Cameron House
White Cross
Lancaster
Lancashire
LA1 4XQ
Spinners Court, Lancaster
Price £64,950
1 Bedroom Flat
A fantastic one bedroom apartment in an over-55s retirement complex in Lancaster city centre. With the canal, local pubs, shops, restaurants and supermarkets on your doorstep, you are perfectly situated with everything you need within walking distance. For those who prefer to stay inside, the recently redecorated complex has a communal lounge, kitchen, laundry room and gardens, meaning you can socialise with other residents from the comfort of your home, with activity nights organised by the house manager.
The apartment is well laid out, comprising of a large living room, practical kitchen, comfortable bedroom and three piece bathroom suite. The property has emergency pull cords in each room, in case of an emergency, with an on-site warden. There is an intercom system, to welcome visitors, and a communal car park for those who drive. The apartment has everything you need to live comfortably, and plenty of space to host family and friends, plus an onsite visitors bedroom available to rent by the night.
Features & Location
Located in Spinners Court, is this welcoming city centre one bedroom apartment in a desirable, recently redecorated over 55s apartment complex. With a well-proportioned living and sleeping space, serviced by a central bathroom and a kitchen open to the main living space, you have everything you need in easy reach, with alarm cords and button in each room, in case of an emergency.
Hall
2.12 x 0.93 (6'11" x 3'0")An entrance hallway connects the bedroom, bathroom and main living room. There is a deep storage cupboard beside the front door, keeping the apartment feeling clean and clutter-free.
Living Room
5.35 x 3.37 (17'6" x 11'0")A spacious living and dining room with a central electric fire set in a white fireplace surround and wall lights either side. A secondary double glazed window looks out to the side of the property, with a storage heater on the opposite wall. The carpet is well kept and there is ample space for storage solutions and seating, great for hosting family and friends.
Kitchen
2.75 x 1.76 (9'0" x 5'9")A practical kitchen open to the main living space with vinyl flooring and a central ceiling light. A small double glazed window looks out towards the canal, with a sink and drainer below. Featuring a four ring ceramic hob, integrated oven, overhead extractor fan and space below the counters for a fridge and freezer.
Bathroom
2.11 x 1.71 (6'11" x 5'7")A practical bathroom located off the main hallway with a three piece suite including a low flush toilet, pedestal sink and a bath tub with overhead shower and emergency button mounted in the side panel. A heated towel rail is mounted on the wall above the carpeted floor. A great space that could easily be converted into a wet room if required.
Bedroom
5.34 x 3.32 (17'6" x 10'10")A large double bedroom sits off the main hallway with space for a kingsize bed and two useful alcoves either side of the room utilised for storage units, including a wardrobe and chest of drawers that will be staying in the room. A secondary double glazed window looks out to the side of the property and provides natural light, with a carpeted floor and storage heater completing the comfortable sleeping space.
Storage Cupboard
1.51 x 1.09 (4'11" x 3'6")A large storage cupboard located by the entrance door houses the hot water tank, burglar alarm control and electric control boards. It is a deep space with a shelf for linen and carpeted floor area suitable for storing household gadgets and bulky items.
Additional Information
Leasehold. Council tax band B. Management fee £480 p.a. Service charge £2800 p.a.
On site warden. Communal lounge, kitchen, laundry and gardens. Visitors room available for nightly rental.
Appliances and furniture up for negotiation if required.
Energy Efficiency and Environmental Impact

Although these particulars are thought to be materially correct their accuracy cannot be guaranteed and they do not form part of any contract.
Property data and search facilities supplied by www.vebra.com










