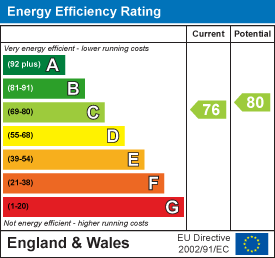
301 Wimborne Road Winton Banks
Bournemouth
Dorset
BH9 2AA
Burton Road, Branksome Park, Poole
Price Guide £625,000 Sold (STC)
3 Bedroom Flat
- EXCLUSIVE GATED DEVELOPMENT
- EXTENSIVE MANICURED COMMUNAL GROUNDS
- 29FT RECEPTION HALL (2nd floor with LIFT)
- 22FT LIVING ROOM (access to 2 balconies)
- DINING ROOM (access to balcony)
- 3 DOUBLE BEDROOMS (2 with access to balonies)
- EXTENSIVLY FITTED KITCHEN/ BREAKFAST ROOM (access to balcony)
- 2 FULL BATHROOMS (1 En Suite)
- GARAGE
- SOLD BY SLADES ESTATE AGENTS
** SOLD BY SLADES ESTATE AGENTS ** A truly fantastic 3 DOUBLE BEDROOM 2nd floor apartment within a private, wooded setting boasting 2 spacious balconies in this exclusive development. No Forward Chain
Branksome Hall is an attractive four storey purpose built block of only eight spacious and luxuriously appointed apartments. This prestigious development is approached through electric gates and stands in attractively landscaped grounds with visitors parking areas. Upon entering the property there are tastefully decorated communal areas with a lift and stairs servicing all floors. Flat 6 is located upon the second floor.
RECEPTION HALL
8.76m x 5.38m max (28'9 x 17'8 max)deep ceiling cornice, smoke and fire alarms, electric storage heaters and wall lighting. Useful walk in cloaks cupboard also housing the electricity meter and consumer unit with automated lighting. Video door entry system. Double doors to
LIVING ROOM
6.93m x 4.27m (22'9 x 14)with moulded ceiling cornice and windows and doors to all elevations. Two Dimplex storage heaters, decorative fireplace surround, wall lighting and uPVC double glazed doors leading to both the Easterly and Southerly balconies.
KITCHEN / BREAKFAST ROOM
5.05m x 4.19m (16'7 x 13'9)having an extensively fitted kitchen including matching wall and base level cabinets with rolled edge working surfaces and tiled splashbacks incorporating a 1 ¼ bowl kitchen sink with centrally mounted chrome monoblock taps. Food disposal system, integrated dishwasher, washing machine and space for tumble dryer. Integrated full height fridge and freezer and eye level ‘Neff’ double electric oven. Four ring ‘Neff’ hob with integrated extractor hood over. Further larder style cupboard and end display cabinets, extended breakfast bar area and ample dining space. Triple aspect uPVC double glazed windows and uPVC double glazed door leading onto the BALCONY shared with the living and dining room.
DINING ROOM
4.11m x 3.73m (13'6 x 12'3)having double doors from the reception hall, coved ceiling with central light cornice and pendant light and further wall lights. Dimplex wall heater and uPVC double glazed door leading onto the Easterly BALCONY.
CLOSET AREA
also housing the large airing cupboard with factory lagged hot water cylinder and dual immersion heaters and ample space for airing. Further door to
CLOAKROOM
having concealed cistern WC, modern vanity style sink unit with monoblock tap and further useful storage cupboard both floor and eye level. Part tiled walls, light shaver point and uPVC double glazed window to the side elevation.
BEDROOM ONE
5.36m x 3.91m (17'7 x 12'10)with coved ceiling, pendant and wall lights together with a bedside reading lights. An extensive range of built in bedroom furniture including wardrobes. Dressing table, bedside tables and draws. uPVC double glazed window to the Southerly elevation together with uPVC double glazed door leading on to the BALCONY which is shared with bedroom two and the living room. Electric wall heater and concealed door to
EN SUITE BATHROOM
3.12m x 2.31m (10'3 x 7'7)with coved ceiling and fully tiled walls, uPVC double glazed window to the southerly elevation and champagne coloured four piece suite comprising of a panel enclosed bath with hand grips and mixer taps, walk in shower cubicle, concealed cistern WC and bidet. Built in sink unit with monoblock tap. Light shaver point and heated towel rail.
BEDROOM TWO
3.78m x 3.25m (12'5 x 10'8)with coved ceiling, pendant and wall lights together with bedside reading lights. An extensive range of built in bedroom furniture including wardrobes, dressing table, bedside tables and draws. uPVC double glazed window to the southerly elevation together with uPVC double glazed door leading on to the BALCONY which is shared with bedroom one and the living room.
BEDROOM THREE
3.28m x 2.92m (10'9 x 9'7)this room has currently been used as an office and has extensive fitted office furniture with both wall and base level cabinets and full height storage cupboards. uPVC double glazed windows to the side elevation. Wall heater.
FAMILY BATHROOM
3.28m x 2.01m (10'9 x 6'7)with coved ceiling and pendant light, fully tiled walls and walk in storage cupboard. uPVC double glazed window to the side elevation and champagne coloured suite comprising of a panel enclosed bath with hand grips and chrome mixer taps with shower attachment over and folding glazed shower screen. Pedestal wash hand basin with chrome monoblock tap and enclosed cistern WC. Shaver point. Heated towel rail.
OUTSIDE
the property is set within a secure GATED ENVIRONMENT built approximately 1990. There are extensive manicured grounds surrounding the property and garages situated off the long driveway. Flat 6 benefits from a good sized DOUBLE GARAGE and an electronically operated door. The remainder of the garden is laid to lawn with a mature setting and the flat also benefits from 2 good sized useable balconies which enjoy a lot of natural light and privacy.
Energy Efficiency and Environmental Impact

Although these particulars are thought to be materially correct their accuracy cannot be guaranteed and they do not form part of any contract.
Property data and search facilities supplied by www.vebra.com



















