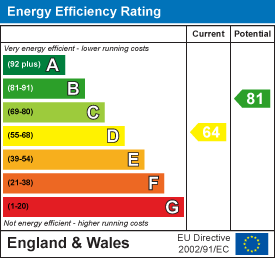
71 - 75 Shelton Street.
London
WC2H 9JQ
West Kingsdown, Sevenoaks
Offers in excess of £750,000
5 Bedroom House - Detached
- Extended Detached Chalet Bungalow
- Five Double Bedrooms
- 28' Living Room/Kitchen
- New First Floor Master Bedroom Suite
- En-Suite to 2nd Bedroom
- 0.34 Acre Plot
- Woodland Location
- Gated Entrance
The Homes Group are proud to present to the market this detached home set within a 0.34 acre plot surrounded by woodlands on three sides. The home has been extended & offers five double bedrooms, a fantastic open plan living room & kitchen with island with tri-folding doors open to the large patio and wonderful garden.
The ground floor accommodation comprises of four bedrooms, one with an en-suite shower room, family bathroom and 28' open plan living room/kitchen. On the first floor is the master bedroom suite and separate shower room.
The front is accessed via an electronic gate with parking for multiple vehicles, including a wooden garage & carport.
Entrance Porch
Entrance door, double glazed windows.
Entrance Hall
6.88m x 1.45m (22'7 x 4'9)Entrance door, coved ceiling, spot lighting, radiator, Karndean flooring, stairs to first floor.
Bedroom Two
4.29m x 3.68m (14'1 x 12'1)Double glazed window to front, coved ceiling, fitted wardrobes, radiator, carpet. Door to En-Suite
En-Suite
3.05m x 1.88m (10' x 6'2)Double glazed window to front, spot lighting, walk-in shower cubicle, wash basin, low level WC, part tiled walls, heated towel rail, cupboard housing boiler & plumbed for washing machine, vinyl tiled flooring.
Bedroom Three
3.51m x 3.25m (11'6 x 10'8)Double glazed window to front, coved ceiling, radiator, wood laminate flooring.
Bedroom Four
3.23m x 3.10m (10'7 x 10'2)Double glazed window to side, coved ceiling, radiator, wood laminate flooring.
Family Bathroom
2.34m x 1.55m (7'8 x 5'1)Double glazed window to side, panelled bath with shower over, vanity unit wash basin, low level WC, tiled walls, heated towel rail, vinyl tiled flooring.
Bedroom Five
3.68m x 2.36m (12'1 x 7'9)Double glazed window to side, coved ceiling, radiator, wood laminate flooring.
Living Room/Kitchen
8.66m x 5.05m (28'5 x 16'7)Tri-folding doors, two sets of double doors to garden, double glazed window to side, two radiators, woodburner, double glazed roof lantern, fitted kitchen with granite worktops, twin ovens, integrated dishwasher, island unit with induction hob & extractor, space for American style fridge freezer, luxury vinyl tiled flooring.
Landing
Double glazed Velux window to rear, carpet.
Master Bedroom
5.05m x 4.11m (16'7 x 13'6)Restricted headroom in places. Double glazed window to rear, double glazed Velux window to front, radiator, carpet.
Shower Room
Double glazed window to rear, extractor, spot lighting, shower cubicle, wash basin, low level WC, heated towel rail, wood laminate flooring.
Garage
5.28m x 2.79m (17'4 x 9'2)Wooden detached garage with twin swing doors to front & door to side.
Carport
5.59m x 3.84m (18'4 x 12'7)Providing cover for two cars.
Driveway
Accessed via electronic gate, providing space for multiple vehicles.
Garden
Large paved patio area with covered seating area, lawn, an array of trees, shrubs & plants, gate to woodland.
Tenure - Freehold
Council Tax - Band F
Sevenoaks District Council
Energy Efficiency and Environmental Impact

Although these particulars are thought to be materially correct their accuracy cannot be guaranteed and they do not form part of any contract.
Property data and search facilities supplied by www.vebra.com














