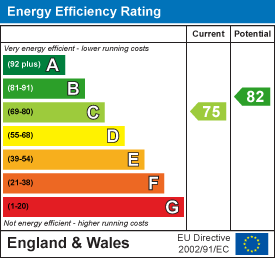
Mart Office
Llanybydder
Carmarthenshire
SA40 9UE
Pencader, Carmarthenshire
Guide Price £329,950 Sold (STC)
4 Bedroom House - Detached
- Superior 4 Bedroomed, 4 Bathroomed Family Home
- Good sized Double Bedrooms throughout - 2 En-suite Bedrooms
- High Quality Open Plan Kitchen / Diner
- Attractive Rear Conservatory
- Built by a Reputable Local Builder
- Oil Central Heating & uPVC Double Glazing
- Spacious level plot with Tarmacadam Drive
- Integral Garage
- Rear Lawned Gardens
- 20 mins distance from Carmarthen Town with good access onto the M4 & Rail Transport
Superior 4 bedroomed family home sitting on a spacious level plot with tarmac drive, rear lawned garden & integral garage. Built by a reputable local builder, this spacious property is convenient to everyday amenities & facilities & benefits further from oil central heating, uPVC double glazing & a good sized double bedrooms throughout. The property is just 20 mins distance from Carmarthen Town having a great range of further facilities along with good access to the M4 & rail transport.
Location
Conveniently located off the centre of the village of Pencader, on a relatively quiet road, only a short distance of amenities including a comparatively new Primary School, Village Stores, Public Park and Public House. The Teifi Valley town of Llandysul is a mere 5 mins drive away, while the County Town of Carmarthen is approx 20 mins distance. Being the County Town, Carmarthen offers a fantastic range of amenities including a mainline Train Station, Leisure Centre, Regional Hospital, Multi-screen Cinema etc
Description
An executive family sized 4 bedroomed detached house benefitting from oil central heating & uPVC double glazing. The property is enviously spacious throughout with a quality oak fitted kitchen / diner having granite worktops, leading to a rear conservatory & good sized living room. Whilst attractive & spacious, the property is also very practical with a useful utility room, integral garage, downstairs WC along with stylish bathroom & further 2 en-suite shower room in 2 of the 4 double bedrooms this home provides. The property affords more particularly the following -
Front Entrance Door to -
Spacious Reception Hallway
 with stairs to first floor, doors to -
with stairs to first floor, doors to -
WC

Living Room
 A spacious room for the family having fireplace with electric fire, timber flooring, double doors to -
A spacious room for the family having fireplace with electric fire, timber flooring, double doors to -
Open Plan Kitchen / Diner
 Flowing nicely into an open plan space with a good range of base & wall units, granite worktops, 'Rangemaster' built in electric oven and 7 ring gas hob with extractor hood over, belfast sink, space for fridge freezer, breakfast island bar, down lights, tiled flooring
Flowing nicely into an open plan space with a good range of base & wall units, granite worktops, 'Rangemaster' built in electric oven and 7 ring gas hob with extractor hood over, belfast sink, space for fridge freezer, breakfast island bar, down lights, tiled flooring
Rear Conservatory

Utility Room
 2.95m x 2.03m (9'8" x 6'8")with plumbing for automatic washing machine, space for tumble dryer, single drainer sink h/c, 'Worcester' oil boiler, part tiled, door to grounds & side & -
2.95m x 2.03m (9'8" x 6'8")with plumbing for automatic washing machine, space for tumble dryer, single drainer sink h/c, 'Worcester' oil boiler, part tiled, door to grounds & side & -
Integral Garage / Workshop
4.75m x 2.95m (15'7" x 9'8")with electric up and over door
FIRST FLOOR
Landing
 with large stained glass window bringing ample light into the staircase and onto the landing, access to boarded & insulated loft space with drop down ladder, further linen & airing cupboard
with large stained glass window bringing ample light into the staircase and onto the landing, access to boarded & insulated loft space with drop down ladder, further linen & airing cupboard
Bedroom 1
 5.26m x 2.92m (17'3" x 9'7")a spacious double bedroom with -
5.26m x 2.92m (17'3" x 9'7")a spacious double bedroom with -
En-Suite
 2.92m x 1.60m (9'7" x 5'3")having shower, WC, wash hand basin, heated towel rail & extractor fan
2.92m x 1.60m (9'7" x 5'3")having shower, WC, wash hand basin, heated towel rail & extractor fan
Bedroom 2
 3.45m x 2.64m (11'4" x 8'8")spacious double bedroom looking onto the grounds at rear.
3.45m x 2.64m (11'4" x 8'8")spacious double bedroom looking onto the grounds at rear.
Bedroom 3
 3.89m x 3.18m (12'9" x 10'5")with built in wardrobe
3.89m x 3.18m (12'9" x 10'5")with built in wardrobe
Master Bedroom
 3.86m x 3.86m (12'8" x 12'8")with fitted wardrobes & -
3.86m x 3.86m (12'8" x 12'8")with fitted wardrobes & -
En-Suite
 with WC, wash hand basin, toiletries cabinet, shower, heated towel rail, down lights & tiled flooring.
with WC, wash hand basin, toiletries cabinet, shower, heated towel rail, down lights & tiled flooring.
Bathroom
 3.45m x 1.98m (11'4" x 6'6")with large bath, WC, wash hand basin, heated towel rail, down lights & tiled flooring
3.45m x 1.98m (11'4" x 6'6")with large bath, WC, wash hand basin, heated towel rail, down lights & tiled flooring
Externally
 A spacious level plot with walled in frontage & low maintenance lawned garden to the rear, side patio area & further -
A spacious level plot with walled in frontage & low maintenance lawned garden to the rear, side patio area & further -
Garden Shed

Further Grounds

Council Tax Band 'F'
We understand the property is in council tax band 'F' with the amount payable per annum being £2958.
Services
We are informed the property is connected to mains water, electricity & drainage, oil fired central heating.
Directions
What3Words: info.tree.fractions
Energy Efficiency and Environmental Impact

Although these particulars are thought to be materially correct their accuracy cannot be guaranteed and they do not form part of any contract.
Property data and search facilities supplied by www.vebra.com





