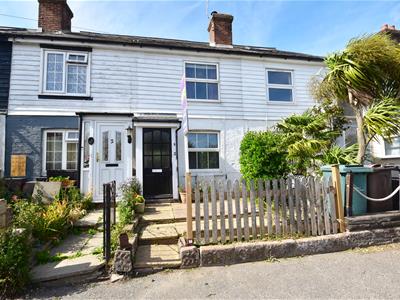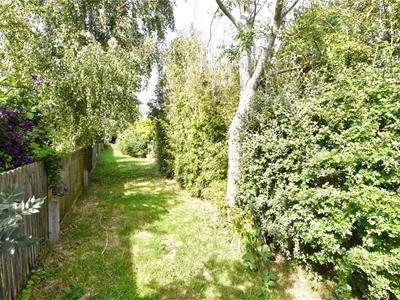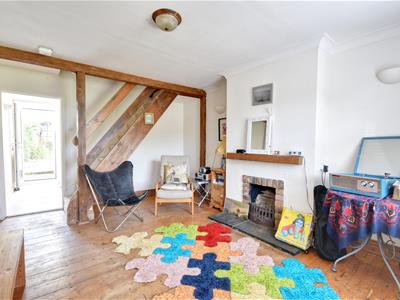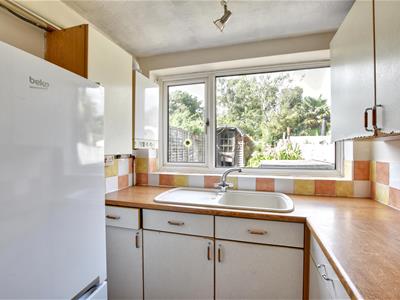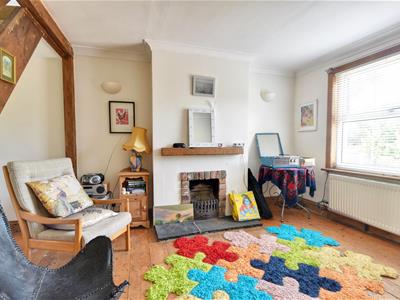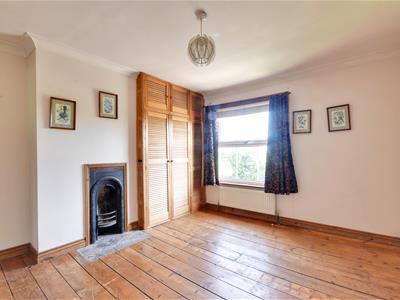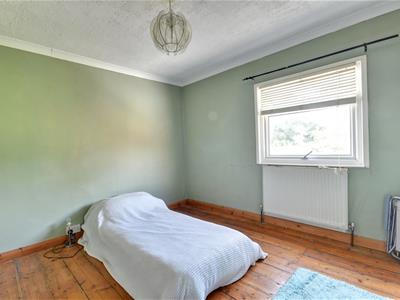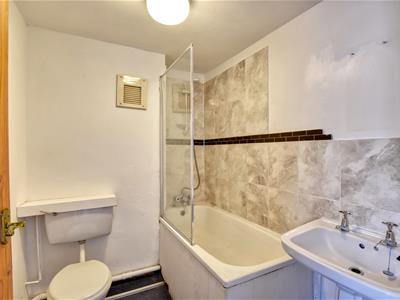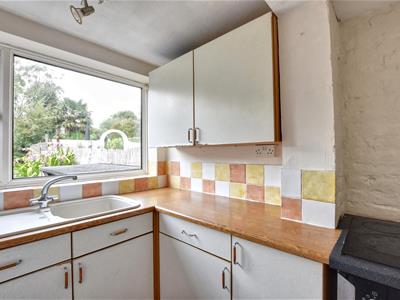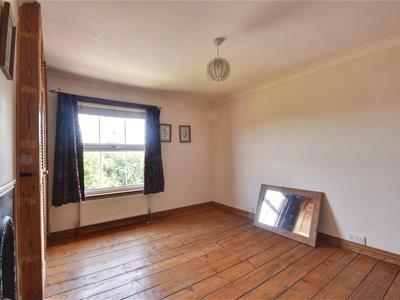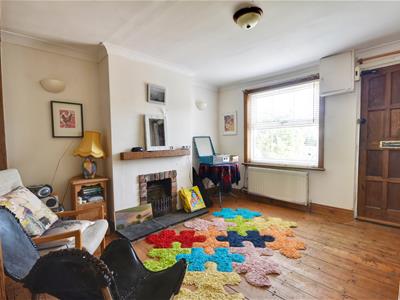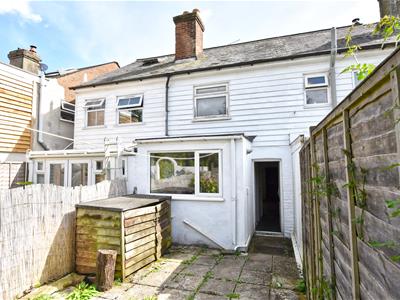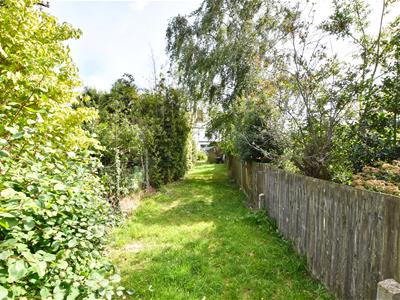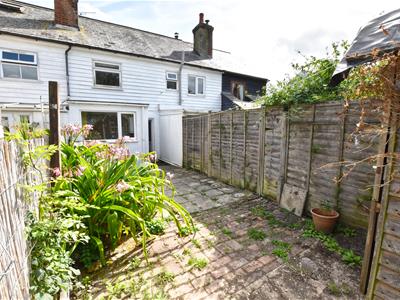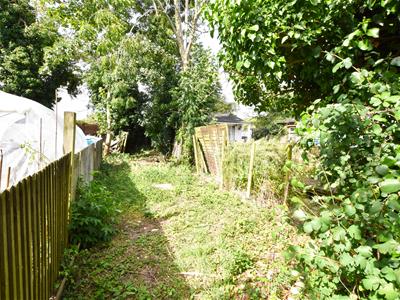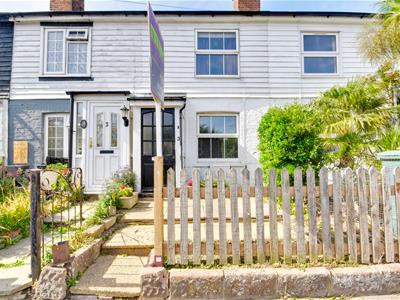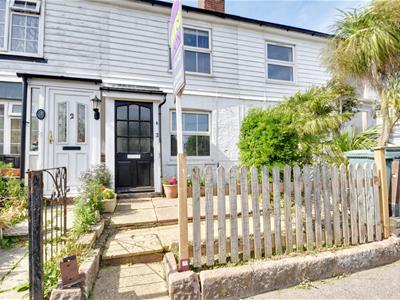
The Estate Office
20 Cinque Ports Street
Rye
East Sussex
TN31 7AD
Main Road, Icklesham
£240,000
2 Bedroom House
- Mid Terrace House
- CHAIN FREE
- Two Bedrooms
- Bathroom
- Living Room
- Kitchen
- Small Terrace to the Front
- Large Rear Garden
- Council Tax Band B
Rush Witt & Wilson are pleased to offer a charming mid terrace cottage in the popular village of Icklesham.
Considered equally suitable as a main residence, second home or investment purchase/
Arranged over two floors the accommodation comprises two double bedrooms, living room, kitchen and bathroom.
The rear garden is a particular feature being larger than expected comprising terrace and lawn.
For further information and to arrange a viewing please call our Rye Office 01797 224000.
Locality
The property will be found in the popular Sussex village of Icklesham located between the Ancient Cinque Port town of Rye and historic coastal town of Hastings.
Local amenities include popular public houses / restaurants, active community hall, primary school and parish church.
The village is surrounded by beautiful undulating countryside with many rural walks.
At nearby Winchelsea Beach there is access to miles of open shingle beach which extends from the cliffs at Fairlight to a nature reserve at Rye Harbour, this forms part of the stunning coastline of the Rye Bay which is also home to the famous Camber Sands.
Further shopping, sporting and recreational facilities can be found in the neighbouring towns of Rye and Hastings, each are only a short drive away and can also be accessed by the regular bus services that pass through the village.
Porch
Living Room
4.24 x 3.31 max (13'10" x 10'10" max)Window to the front. Open fireplace. Stairs to the first floor.
Inner Hallway
Door to rear leading to terrace / garden.
Bathroom
2.25 x 1.75 (7'4" x 5'8")A white suite comprising panel bath with shower / screen over, wash basin and wc.
Kitchen
2.32 x 2 (7'7" x 6'6")Fitted with a range of cupboard / drawer units and matching wall mounted cabinets. Worktop with inset sink. Hob with oven beneath. Wall mounted gas fired boiler. Window to the rear.
First Floor Landing
3.59 x 3.34 (11'9" x 10'11")Stairs rise from the Living Room
Bedroom
3.59 x 3.34 (11'9" x 10'11")Window to the front. Built in wardrobes. Over stairs cupboard housing hot water cylinder.
Bedroom
3.34 x 2.77 (10'11" x 9'1")Window to the rear . Access to loft space.
Outside
Small terrace to the front.
Large garden to the rear comprising paved terrace and lawn bordered by mature hedging and shrubs.
Agents Notes
None of the services or appliances mentioned in these sale particulars have been tested.
It should also be noted that measurements quoted are given for guidance only and are approximate and should not be relied upon for any other purpose.
Council Tax Band B
Energy Efficiency and Environmental Impact
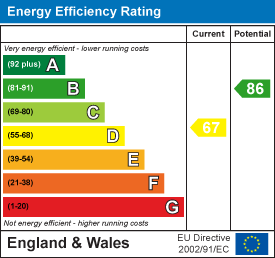
Although these particulars are thought to be materially correct their accuracy cannot be guaranteed and they do not form part of any contract.
Property data and search facilities supplied by www.vebra.com
