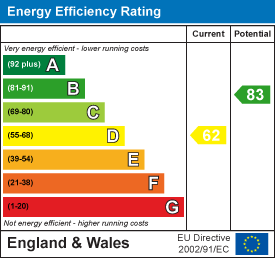
35 Alfred Street
West Glamorgan
Neath
Swansea
SA3 4AS
Crymlyn Road, Skewen, Neath
Offers In The Region Of £250,000
3 Bedroom House - Semi-Detached
- EPC RATING TBC
- IDEAL FAMILY HOME
- ENCLOSED REAR GARDEN
- COUNCIL TAX BAND D
- REAR PARKING FOR 3 CARS
- SEMI DETATCHED HOME
- 3 BEDROOMS
- SEPERATE DIING ROOM
- LEVEL REAR GARDEN
- WELL PRESENTED
Situated in a sought after location within the village of Skewen, in close proximity of local schools, easy access for M4 motorway and a short drive of all amenities and facilities at Neath Town Centre, a well presented 3 bedroom semi detached, family home which has been well maintained by the present owners, offering accommodation over 2 floors to include, lounge, separate dining room, 3 bedrooms, kitchen and separate utility area/w.c.. Externally, there is ample parking to the rear via a roller shutter door. Good sized, landscaped garden to rear.
Front composite entrance door into:
Entrance hall
 4.39m x 1.75m (14'5 x 5'9)Laminate flooring with coving and an understairs cupboard, coving and a radiator
4.39m x 1.75m (14'5 x 5'9)Laminate flooring with coving and an understairs cupboard, coving and a radiator
Living room
 4.11m x 3.73m (13'6 x 12'3)Oak beam with ornamental fireplace, laminate flooring, bay window to the front, coved ceiling and radiator.
4.11m x 3.73m (13'6 x 12'3)Oak beam with ornamental fireplace, laminate flooring, bay window to the front, coved ceiling and radiator.
Dining room
 3.99m x 3.25m (13'1 x 10'8)Laminate flooring, French doors to rear garden, coved ceiling and radiator
3.99m x 3.25m (13'1 x 10'8)Laminate flooring, French doors to rear garden, coved ceiling and radiator
Kitchen
 6.22m x 1.91m (20'5 x 6'3)Fitted with a range of base and wall units in Maple colour with black marble effect work surfaces, tile effect laminate floor, built in electric oven and induction hob, extractor oven, integrated fridge/freezer, breakfast bar and stainless steel sink unit, part tiled walls, space for washing machine, 2 storage alcoves and window and door to the rear, coving and radiator.
6.22m x 1.91m (20'5 x 6'3)Fitted with a range of base and wall units in Maple colour with black marble effect work surfaces, tile effect laminate floor, built in electric oven and induction hob, extractor oven, integrated fridge/freezer, breakfast bar and stainless steel sink unit, part tiled walls, space for washing machine, 2 storage alcoves and window and door to the rear, coving and radiator.
Utility room
 2.16m x 1.65m (7'1 x 5'5)Door to patio and garden, window to rear, tiled floor, respatex to walls, separate w.c.
2.16m x 1.65m (7'1 x 5'5)Door to patio and garden, window to rear, tiled floor, respatex to walls, separate w.c.
W/C
 1.30m x 0.71m (4'3 x 2'4)W/C with respatex to walls and ceiling,
1.30m x 0.71m (4'3 x 2'4)W/C with respatex to walls and ceiling,
Landing area
 1.96m x 2.97m (6'5 x 9'9)With coved ceiling.
1.96m x 2.97m (6'5 x 9'9)With coved ceiling.
Bedroom 1
 4.14m x 3.51m (13'7" x 11'6")Fitted wardrobes in maple colour, bay window to front, laminate flooring, radiator.
4.14m x 3.51m (13'7" x 11'6")Fitted wardrobes in maple colour, bay window to front, laminate flooring, radiator.
Bedroom 2
 3.99m x 3.23m (13'1 x 10'7)Laminate flooring, cupboard housing boiler, window to rear and radiator.
3.99m x 3.23m (13'1 x 10'7)Laminate flooring, cupboard housing boiler, window to rear and radiator.
Bedroom 3
 1.98m x 2.34m (narrowing to 1.04m) (6'6 x 7'8 (narLaminate flooring, window to front, radiator.
1.98m x 2.34m (narrowing to 1.04m) (6'6 x 7'8 (narLaminate flooring, window to front, radiator.
Bathroom
 2.95m x 2.26m (9'8 x 7'5)3 piece in white comprising panelled bath, wash hand basin, w/c, window to rear, tiled effect laminate flooring, respatex walls, access to attic and spotlights to ceiling, heated towel rail and separate shower cubicle.
2.95m x 2.26m (9'8 x 7'5)3 piece in white comprising panelled bath, wash hand basin, w/c, window to rear, tiled effect laminate flooring, respatex walls, access to attic and spotlights to ceiling, heated towel rail and separate shower cubicle.
Outside
 Front garden paved with flower borders and side access gate to the good size garden to the rear which is laid to patio, lawn and there is ample off-road parking via a roller shutter door.
Front garden paved with flower borders and side access gate to the good size garden to the rear which is laid to patio, lawn and there is ample off-road parking via a roller shutter door.
Drone

Agents notes
Council Tax Band: D Annual Price: £2,281
Agents notes
Conservation Area -No
Flood Risk
No Risk
Floor Area
0 ft 2 / 0 m 2
Plot size
0.09 acres
Mobile coverage
EE
Vodafone
Three
O2
Broadband
Basic
16 Mbps
Ultrafast
9000 Mbps
Satellite / Fibre TV Availability
BT
Sky
Virgin
Energy Efficiency and Environmental Impact

Although these particulars are thought to be materially correct their accuracy cannot be guaranteed and they do not form part of any contract.
Property data and search facilities supplied by www.vebra.com







