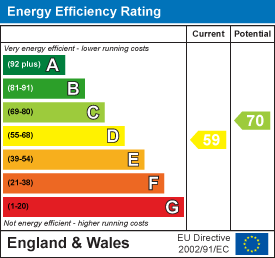
4 Andrews Buildings
Stanwell Road
Penarth
Vale of Glamorgan
CF64 2AA
Cannington Close, Sully
£389,950
4 Bedroom House - Detached
A very well appointed and stylishly presented four bedroom detached house with integral garage and driveway, situated in a quiet cul-de-sac. Comprising hallway, wc, living room, good sized open plan kitchen/dining room, large rear facing garden room (recently refurbished and insulated), to first floor four good sized bedrooms and family bathroom. Front garden with driveway leading to garage, private rear garden. Gas central heating, uPVC double glazing. Freehold.
uPVC double glazed front door to hallway.
Hallway
Well presented, radiator, area for cloaks, access to integral garage and wc.
Cloakroom/WC
uPVC double glazed window to side. Well presewnted, cushion floor, radiator, wash hand basin and wc (both in white), part tiled walls.
Lounge
4.87m x 3.23m (15'11" x 10'7")A good size lounge. uPVC double glazed window to front. Carpet, radiator, stylishly presented, electric wall fire.
Kitchen/Dining
6.12m x 2.60m (20'0" x 8'6")A lovely open plan kitchen/dining room. The kitchen has been replaced relatively recently with white contemporary fitted units, contrast grey square edged worktops, composite sink and drainer. Integrated induction hob, stainless steel back panel and extractor, split level Zanussi oven and grill, integrated dishwasher, fridge and freezer. Attractive grey tiling, contemporary flooring, radiator, space for table and four chairs. Oak glazed doors and door frame leading through to the garden room.
Garden Room
3.82m x 3.61m (12'6" x 11'10")Originally this was a large conservatory but recently the extension has been refurbished, the roof has been insulated making it a usable all year around room. uPVC double glazed to three sides, plastered ceiling with velux skylight, attractive flooring, radiator.
First Floor Landing
uPVC double glazed window to side. Loft access, carpet, radiator, airing cupboard/storage.
Bedroom 1
3.24m x 3.0m (10'7" x 9'10")A good size double bedroom. uPVC double glazed windows to front with vertical blinds. Large built-in wardrobe, carpet, radiator.
Bedroom 2
3.0m x 2.74m (plus wardrobes) (9'10" x 8'11" (plusuPVC double glazed window to rear with vertical blinds. Carpet, radiator, large built-in wardrobe.
Bedroom 3
3.0m x 2.20m (9'10" x 7'2")uPVC double glazed window to front. Carpet, radiator, built in wardrobe.
Bedroom 4
2.56m x 2.39m (8'4" x 7'10")uPVC double glazed windows to rear. Carpet, radiator, wardrobe.
Bathroom
White traditional style Heritage suite comprising panelled bath with Mira shower over, wash hand basin and wc. Chrome fittings, white tiling, cushioned flooring, radiator. uPVC double glazed window.
Front Garden
Driveway with parking for three cars, part laid to lawn, mature tree.
Garage
4.80m x 2.80m (15'8" x 9'2")Up and over door to front, access to fuse box and consumer unit, plumbing for washing machine, space for tumble dryer, access to boiler.
Rear Garden
Private south facing rear garden with large terrace, part laid to lawn, mature planting.
Council Tax
Band E £2,528.36 p.a. (25/26)
Post Code
CF64 5EU
Energy Efficiency and Environmental Impact


Although these particulars are thought to be materially correct their accuracy cannot be guaranteed and they do not form part of any contract.
Property data and search facilities supplied by www.vebra.com

















