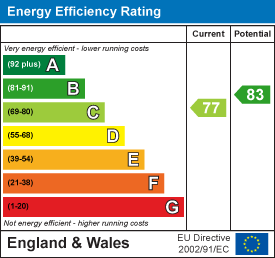
12 Castle Street
Llangollen
LL20 8NU
Cwrt Glan Y Gamlas, Abbey Road, Llangollen
Price £240,000
2 Bedroom Flat - Retirement
- A TWO BEDROOM TOP FLOOR APARTMENT WITH BALCONY
- ENJOYING DIRECT VIEWS OVER THE RAILWAY, RIVER DEE & TOWN
- LOUNGE WITH WINDOW TO FRONT OFFERING VIEWS OVER THE TOWN
- FITTED KITCHEN WITH INTEGRATED APPLIANCES
- TWO DOUBLE BEDROOMS: ONE WITH BALCONY OFF
- SHOWER ROOM: USEFUL WALK IN STORE/ AIRING CUPBOARD
- PARKING AND A SUNNY ASPECT COMMUNAL GARDENS
- NO CHAIN: ENERGY RATING C (77)
A rare opportunity to purchase a two bedroom top floor apartment with balcony at Cwrt Glan Y Gamlas. The retirement apartment sits within this prestigious Town centre development that enjoys direct views over the Railway and River Dee. The accommodation briefly comprises private entrance hall with useful walk in store/airing cupboard off, lounge with double glazed window to front offering spectacular views over the town, fitted kitchen with integrated appliances, two double bedrooms having the benefit of fitted wardrobes, one with balcony off and shower room. Residents have the benefit of a communal lounge for socialising, a laundry room with washers and dryers, parking and a sunny aspect garden/seating area. NO CHAIN
Location
Llangollen provides a sought after and convenient residential location renowned for its picturesque setting on the River Dee and for its Annual International Musical Eisteddfod. The town offers an excellent range of day to day shopping facilities together with both primary and secondary schools, social amenities etc whilst good road links provide easy daily commuting to major commercial and industrial centres throughout the area.
Accommodation
Secure access is provided into the development from both the ground floor where a lift gives access to the upper floors, or there is a level access through secure doors from the car park at the rear.
The apartment is located to the front of the development and enjoys the views over the town.
Secure door with spylight to:-
Entrance Hall
Coved ceiling, smoke detector, intercom. Walk in storage cupboard with electric hot water system, shelving, electric light and electricity trip switches.
Lounge
6.93 x 3.27 (22'8" x 10'8")Double glazed window to front offering far reaching views over the Town, River and Railway, window to side, coved ceiling, electric heater, telephone point, tv aerial point, door to:-
Kitchen
2.67 x 2.34 (8'9" x 7'8")Fitted with a range of base and wall cabinets including a stainless steel single drainer sink unit having mixer taps and double glazed window above, integrated refrigerator and freezer, built in oven and grill with cupboards above and below. Electric hob and extractor hood.
Bedroom One
6.00 x 2.79 (19'8" x 9'1")Window to front, electric heater.
Bedroom Two
5.32 x 2.88 (17'5" x 9'5")Built in wardrobe, electric heater, double patio doors open on to the balcony with far reaching views over the town.
Balcony
Decked balcony with glass balustrade.
Shower Room
Appointed with a low flush w.c, wash hand basin with vanity cupboard below, shower enclosure, extractor fan, fully tilled walls and heated towel rail.
Outside
The gardens and ground surrounding the development are maintained under the service agreement and there are several car parking spaces shared amongst the occupiers.
Lease
Balance of 125 years from 2007.
Notes
Age restriction to 55+
Monitoring services with assistance alarm
House Manager on site
Guest Bedroom available
Service Charge
Annual charge payable every 6 months Includes buildings insurance, water, contingency fund, communal up keep and communal painting - annual fee is £5082.90
Energy Efficiency and Environmental Impact

Although these particulars are thought to be materially correct their accuracy cannot be guaranteed and they do not form part of any contract.
Property data and search facilities supplied by www.vebra.com










