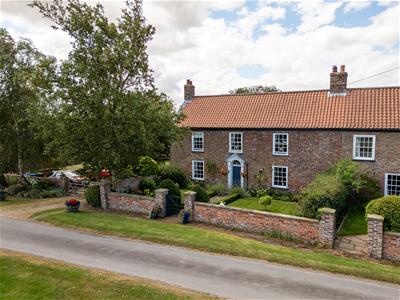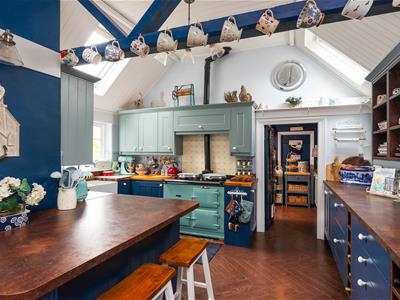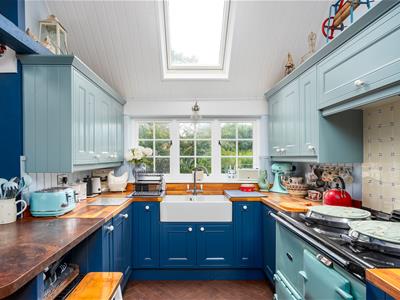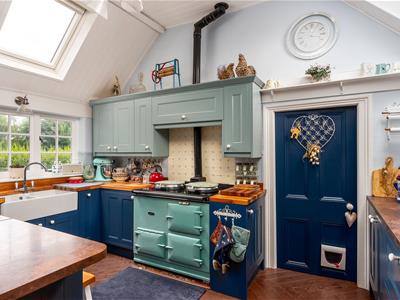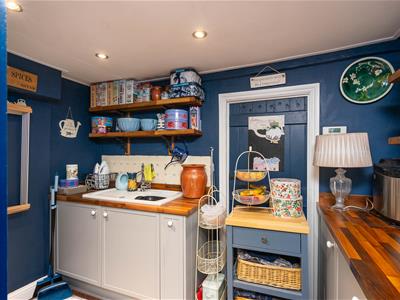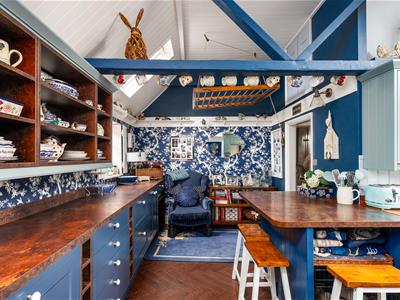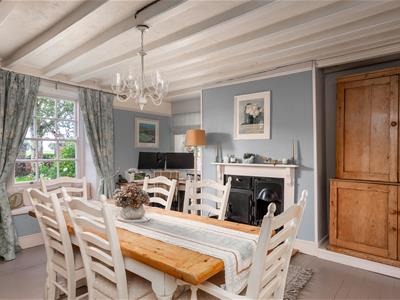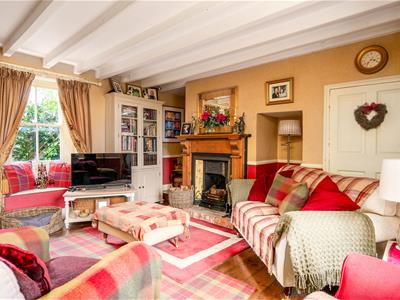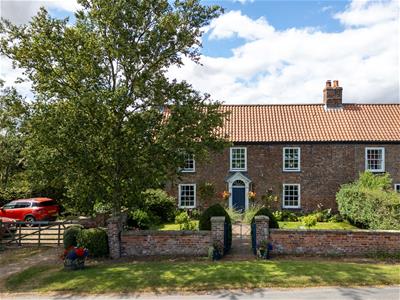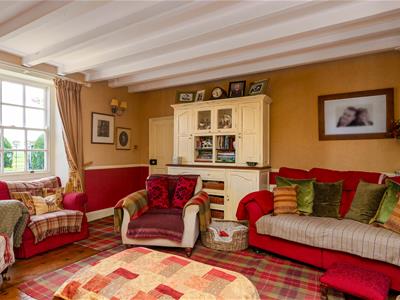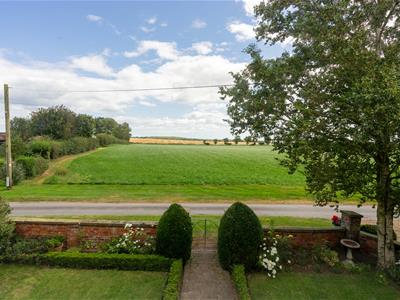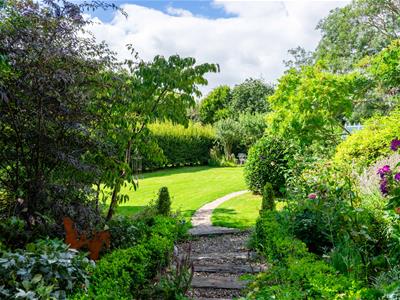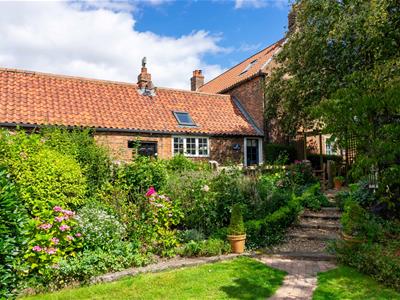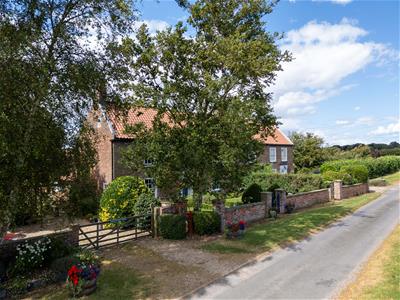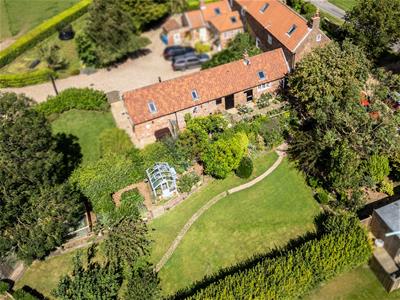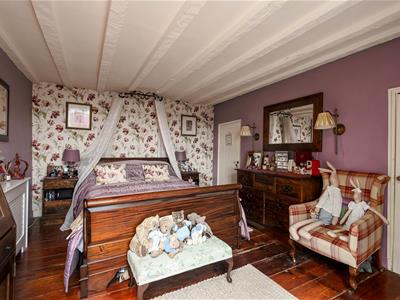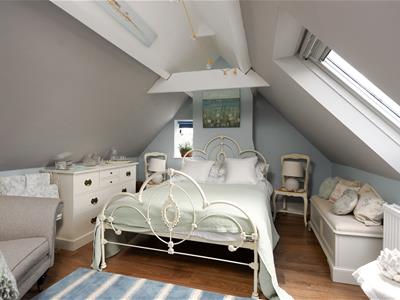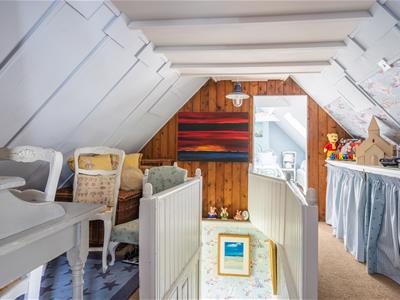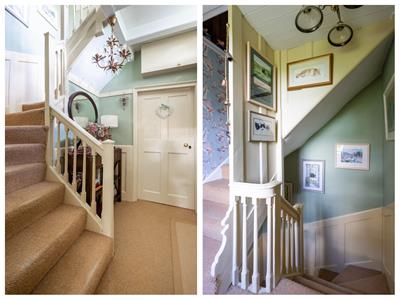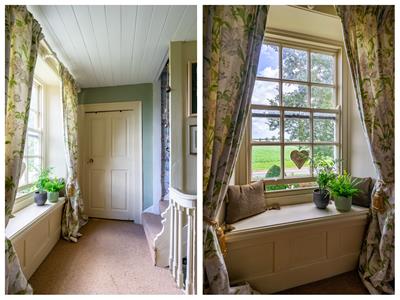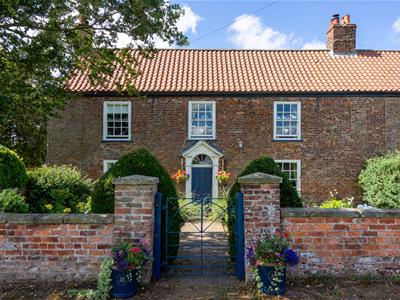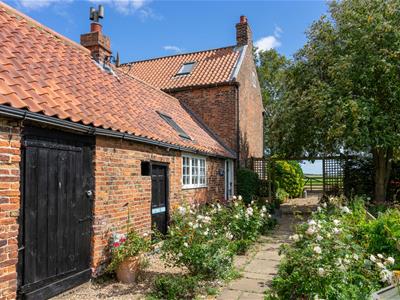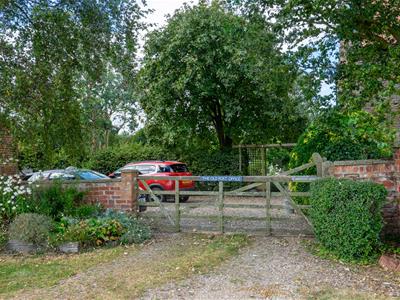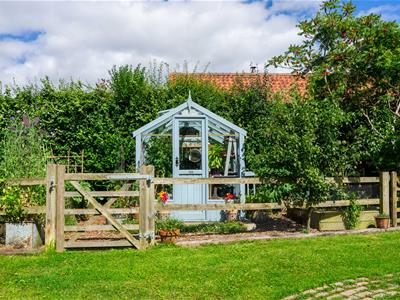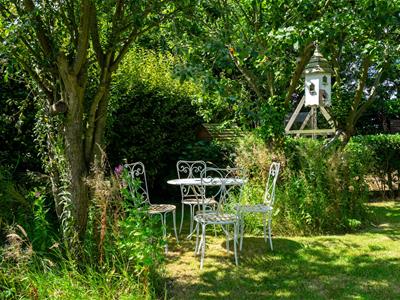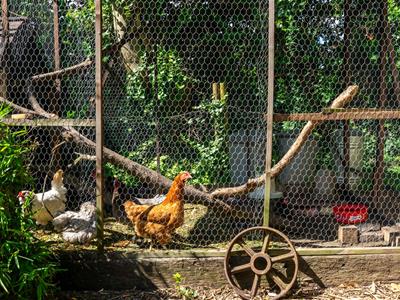Bydales Lane, Winestead
£410,000
4 Bedroom House - Semi-Detached
- THREE STOREY GEORGIAN HOUSE
- FOUR BEDROOMS
- TWO RECEPTION ROOMS
- DESIRABLE LOCATION
- GRADE II LISTED
Nestled in the charming village of Winestead is this three storey four bedroom Grade II listed Georgian home, set in an enviable position with far reaching views over open countryside in this picturesque location. Boasting four spacious bedrooms spread across three storeys and with two flexible reception rooms, this property offers ample space for a growing family or those who love to entertain. Steeped in history, this property once operated as the village post office, and the property retains many original features from its sash windows and fireplaces to add to the overall charm and character of this delightful home. With the accommodation comprising: entrance, lounge, dining room, ground floor WC, rear lobby, fitted kitchen with Aga and a separate utility room, to the first floor are two double bedrooms and family bathroom with four piece suite and a two further double bedrooms are located on the second floor. Externally is a gated driveway for parking and a beautiful cottage style garden bursting with colour and life, complete with chicken run and vegetable garden, providing the ideal spot to unwind after a long day, whether you're enjoying a cup of tea in the morning or hosting a summer barbecue with friends and family. Properties in this location rarely come onto the market so don't miss out on the opportunity to make this house your home and create lasting memories in this picturesque setting. Book a viewing today and experience the beauty and charm that this property has to offer.
Entrance
A wooden front entrance door opens to the hall with a spindled staircase rising and turning to the first floor landing, decorative wall panelling and with access leading through to the lounge and dining room.
Lounge
4.60 x 5.50 to alcove (15'1" x 18'0" to alcove)Good size living room with painted beams to the ceiling, dual aspect sash windows to the front and rear, open grate period fireplace with brick hearth, built-in alcove cupboard, radiator and wooden flooring.
Dining Room
4.60 x 4.50 (15'1" x 14'9")Second reception room leading onto the kitchen providing a formal dining space with a sash window to the front aspect and additional window to the side, painted ceiling beams and painted wooden flooring, radiator and a fireplace housing a traditional cast iron range fireplace.
WC
Leading from the dining room and fitted with a WC and pedestal basin. With access to the under-stairs-storage cupboard, radiator, wooden flooring and rear facing window.
Rear Lobby
A glazed wooden door opens from the rear garden into the lobby with quarry tiled flooring.
Kitchen
5.20 x 4.20 (17'0" x 13'9")Farm house style fitted kitchen with two tone blue units to the base and walls with a mixture of butcher block wooden worksurfaces and copper effect laminated worktops with breakfast bar. With a vaulted panelled ceiling with three skylights, three further windows, herringbone patterned flooring throughout, Belfast double sink with mixer tap and an oil fired Aga with tiled backsplash.
Utility
2.30 x 3.10 (7'6" x 10'2")Utility room leading from the kitchen with grey fitted units providing ample storage space, with a ceramic sink and drainer, space for a fridge freezer and with a washing machine concealed in a cupboard.
Landing
Stairs rise and turn onto the landing and continue up to the second floor. With a sash window and window seat facing out over open countryside.
Bedroom One
4.60 x 3.35 min (15'1" x 10'11" min)Double bedroom with two built-in wardrobes, wooden flooring, painted ceiling beams, radiator and sash window to the front aspect.
Bedroom Two
4.60 x 4.50 (15'1" x 14'9")Second double bedroom with a sash window to the front aspect, painted ceiling beams, radiator and a cast iron fireplace.
Bathroom
3.20 x 1.90 min (10'5" x 6'2" min)Four piece family bathroom fitted with a bath, shower cubicle with dual mixer shower, pedestal basin and WC. With tiled walls and tiled flooring, rear facing window and a radiator.
Second Landing
3.20 x 3.30 (10'5" x 10'9")Stairs lead onto a central landing with panelled walls and eaves height storage space.
Bedroom Three
4.40 x 3.35 (14'5" x 10'11")Double bedroom with a feature window to the side aspect, skylight, laminate flooring and a radiator.
Bedroom Four
4.80 x 3.30 (15'8" x 10'9")Double bedroom with skylight, laminate flooring and radiator.
Garden
The property is approached by a walled garden with mature planting and a central hand gate with pathway leading to the front entrance door with decorative portico. A five bar gate opens onto a gravelled driveway providing ample parking for multiple cars and leading from this is a paved and gravelled elevated rose planted patio area that gives access into the rear entrance lobby as well as access to an external store and boiler room.
Steps lead down onto a laid to lawn garden, surrounded by mature plants and trees, a sunken brick pathway winds its way through the garden to a small fruit orchard and enclosed vegetable garden and a separate children's play area.
This cottage garden is a true delight for any green fingered buyers and is filled with a wide variety of mature plants and flowers.
Agent Note
Parking: off street parking is available with this property.
Heating & Hot Water: both are provided by an oil fired boiler.
Mobile & Broadband: we understand mobile and broadband (fibre to the cabinet) are available. For more information on providers, predictive speeds and best mobile coverage, please visit Ofcom checker.
Council tax band E.
Drainage is by way of a private septic tank. The property has oil fired heating/hot water as there is no mains gas service in the village.
Energy Efficiency and Environmental Impact

Although these particulars are thought to be materially correct their accuracy cannot be guaranteed and they do not form part of any contract.
Property data and search facilities supplied by www.vebra.com

