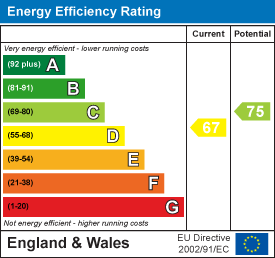
4 Andrews Buildings
Stanwell Road
Penarth
Vale of Glamorgan
CF64 2AA
Salop Street, Penarth
£155,000
2 Bedroom Flat - Purpose Built
Situated in the heart of the town centre is this much improved and superbly presented first floor two bedroom apartment. The property has its own private entrance hallway and access to communal garden. Comprises hallway, landing, lounge/dining room, quality fitted kitchen, two bedrooms and well presented bathroom. Decorated in a neutral style throughout, gas central heating (combination boiler installed 2014), uPVC double glazing. Leasehold.
Modern uPVC double glazed panelled front door to hallway.
Hallway
Electric radiator, carpeted staircase leading up to first floor, area for cloaks, useful deep store cupboard, access to rear garden.
Landing
uPVC double glazed door on landing, uPVC double glazed window providing natural light. Radiator, (the first floor is solid concrete creating additional privacy between the two floors).
Lounge/Dining Room
4.00m x 3.64m (13'1" x 11'11")Large uPVC double glazed window to front. Attractive room with space for small dining table and chairs plus informal entertaining area. Carpet, neutral decoration, large radiator. Door to inner lobby.
Inner Lobby
Useful storage cupboard, access to electric meter.
Kitchen
3.10m x 2.60m (10'2" x 8'6")An attractive classic cream coloured shaker style kitchen with butchers block effect worktops, sink with half bowl and drainer, lever mixer tap. Space and plumbing for dishwasher and washing machine, space for electric cooker and fridge freezer. Wall mounted Baxi boiler (installed in 2014), attractive tile splashback, co-ordinating vinyl floor, radiator. uPVC double glazed window.
Bedroom 1
3.15m x 3.64m (10'4" x 11'11")A spacious bright and light room. uPVC double glazed windows to front. Carpet, radiator, neutral decoration, two large built-in wardrobes, access to gas meter.
Bedroom 2
2.59m x 2.18m (8'5" x 7'1")A second double bedroom. uPVC double glazed window to rear. Carpet, neutral decoration, built in wardrobe, radiator.
Bathroom
1.80m x 1.66m (5'10" x 5'5")Attractively presented. Comprising panelled bath with shower attachment off mixer shower plus additional wall shower, waterproof tile effect splashback, wash hand basin with mixer tap, built-in storage beneath and wc, both in white. Vinyl flooring, extractor fan, radiator, mirror cabinet. uPVC double glazed window.
Outside
Large communal south facing rear garden which is available for all six apartment owners. Traditional drying areas, seating area immediately outside apartment 6 with table and chairs.
Lease Details
Lease 125 years from 1997.
Ground Rent £10 p.a.
Maintenance £264.00 p.a.
Council Tax
Band C £1,888.01 p.a. (25/26)
Post Code
CF64 1HJ
Energy Efficiency and Environmental Impact

Although these particulars are thought to be materially correct their accuracy cannot be guaranteed and they do not form part of any contract.
Property data and search facilities supplied by www.vebra.com











