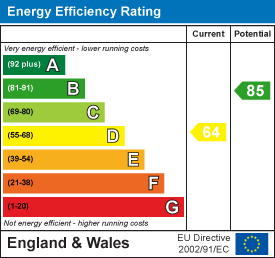
746 Cameron House
White Cross
Lancaster
Lancashire
LA1 4XQ
Wennington Road, Wray, Lancaster
Price £190,000 Sold (STC)
3 Bedroom House - End Terrace
Located within the spectacular Forest of Bowland AONB and boasting immaculate living accommodation throughout, is this charming three bedroom cottage on Wennington Road in the popular Lune Valley village of Wray. Offering a stunning contemporary finish, the stone built property will be ideal for second home purchasers, people looking to downsize or even buyers on the lookout for an attractive holiday let. The impressive property, also known as 'Beehive Cottage, lies right at the heart of the Lancashire village and is well supported by local amenities with Wray benefitting from a regarded primary school, which is also a forest school, a post office and a popular pub.
There is also a local shop, tea room and garden centre nearby and a good selection of secondary schooling that includes the Queen Elizabeth School in Kirkby Lonsdale and the Boys' and Girls' Grammar Schools in Lancaster as well as Hornby, Wray, Caton, Melling and Arkholme all having Ofsted rated Good primary schools at the time of listing.
The desirable village also lies within a 15 minute drive to the M6 motorway and the historical city of Lancaster, making it an ideal semi-rural retreat. The internal layout briefly comprises on the ground floor of a spacious entrance hall, a good sized living room complete with log burning stove and a modern fitted kitchen / breakfast room. To the first floor are two excellent sized double bedrooms, a single bedroom and a sizeable three piece bathroom suite. Externally, a shared courtyard can be found at the rear with minimal maintenance required.
Ground Floor
Entrance Hall
3.09 x 3.26 (10'1" x 10'8")Tiled flooring, double glazed window to side aspect, radiator and ceiling light. Could also be used as a small office/desk space.
Living Room
3.97 x 4.41 (max measurements) (13'0" x 14'5" (maxFeature fire place with log burning stove, tiled flooring, double glazed window to front aspect, radiator and ceiling light.
Kitchen / Breakfast Room
4.32 x 2.50 ( max measurements ) (14'2" x 8'2" ( mModern fitted kitchen with a range of base and wall mounted units, four ring gas hob with fan oven beneath, plumbing for washing machine, space for fridge/freezer, sink and drainer unit. Unit housing gas central heating combi boiler, tiled flooring, barn door leading out to rear courtyard, double glazed window to rear aspect, radiator and ceiling lights.
First Floor
Bedroom One
3.89 x 3.88 (max measurements) (12'9" x 12'8" (maxDouble bedroom. Double glazed window to front aspect, radiator and ceiling light.
Bedroom Two
4.33 x 2.95 (max measurements) (14'2" x 9'8" (maxDouble bedroom. Double glazed windows to rear aspect, radiator and ceiling light.
Bedroom Three
2.70 x 3.72 (8'10" x 12'2" )Single bedroom. Built in shelving space, double glazed window to front aspect, radiator and ceiling light.
Bathroom
2.70 x 2.39 (8'10" x 7'10")Three piece suite. P bath with shower over, vanity unit with wash hand basin and low flush wc. Tiled floors and walls, double glazed window to rear aspect, radiator and ceiling light.
External
To the rear of the property is a courtyard. This is mainly owned by the neighbouring cottage, with a small part belonging to Beehive Cottage. To the side is vehicular access to the rear but there is no parking associated to the cottage.
Please Note
Services
Gas, electric and mains drainage along with B4RN super fast broadband.
Council Tax
Lancaster City Council - Band C
Tenure
Freehold
Viewings
Strictly by appointment with Houseclub Estate Agents, Lancaster.
Additional Information
The current owners have carried out a full renovation of the property since purchase including a rewire, installed a gas central heating combination boiler, treated the beams, had new doors and flooring and had a full damp course throughout.
Energy Efficiency and Environmental Impact


Although these particulars are thought to be materially correct their accuracy cannot be guaranteed and they do not form part of any contract.
Property data and search facilities supplied by www.vebra.com














