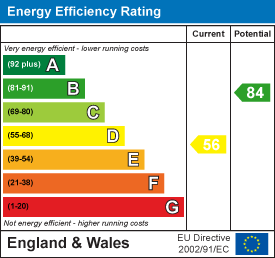.png)
17 - 19 Kinmel Street
Rhyl
Denbighshire
LL18 1AH
Rhuddlan Road, Rhyl
Offers Over £140,000 Sold (STC)
3 Bedroom Bungalow
- Double fronted - Detached Bungalow
- No chain & Vacant
- Lounge
- Kitchen Diner
- 3 Bedrooms
- Driveway
- Gardens
- EPC D56
- Freehold
- Council tax D
Having no onward chain, this vacant bungalow briefly affords the entrance porch, wide hallway, lounge, kitchen diner with side porch, family bathroom plus three bedrooms. Outside offers off road parking on the front driveway with low maintenance gravelled garden and to the rear there is decked terrace with bbq and water feature. Viewing is appointment with Williams Estates Rhyl. EPC is D56. Freehold. Council tax band is D.
Accommodation
Double glazed front door giving access into the front porch
Entrance Porch
1.78 x 1.51 (5'10" x 4'11")With double glazed windows, radiator, vinyl flooring and double glazed door leading into the hallway.
Hallway
This wide hall has laminate flooring, radiator, electric mains, wall light and doors off
Lounge
4.38 3.63 (14'4" 11'10")With laminate flooring, radiator, T.v connection, wall lighting, fire surround and double glazed bay window to the front.
Kitchen Diner
5.50 x 2.91 (18'0" x 9'6")Fitted with wall, base and drawer units, worktop surfaces, built in double oven, gas hob with extractor fan over, integral dishwasher, void for a slot in fridge freezer, single drainer sink with mixer tap, wall mounted boiler, laminate flooring, radiator, double glazed rear window, space to dine, double glazed side window and stable door allowing access to the side porch.
Side Porch
2.78 x 1.36 (9'1" x 4'5" )Double glazed windows and double glazed door giving access to the rear garden and patio areas.
Bathroom
2.53 x 1.79 (8'3" x 5'10" )Spacious bathroom comprising of a pedestal wash hand basin, toilet, corner shower enclosure, bath, fully tiled walls, extractor fan, loft hatch, heated towel rail and vinyl flooring plus double glazed rear window.
Bedroom 1
3.66 x 3.49 (12'0" x 11'5" )Having a radiator and double glazed bay window to the front.
Bedroom 2
3.57 x 2.52 (11'8" x 8'3" )With radiator, laminate flooring and double glazed rear window.
Bedroom 3
3.66 2.28 (12'0" 7'5" )With radiator and double glazed side window.
Outside
The front offers a driveway with the main garden laid with gravel for low maintenance. Timber gate to the side gives access to the rear garden.
The rear has a feature pond with timber dividing fence leading to the enclosed garden which has a decked terrace and BBQ.
Directions
Proceed onto Vale Road and continue onto Rhuddlan Road this bungalow will be located on your right hand side. (Park in Burlington Crescent)
Energy Efficiency and Environmental Impact

Although these particulars are thought to be materially correct their accuracy cannot be guaranteed and they do not form part of any contract.
Property data and search facilities supplied by www.vebra.com













