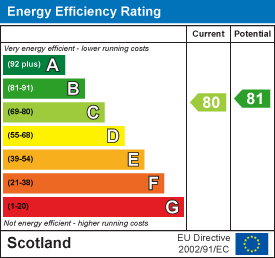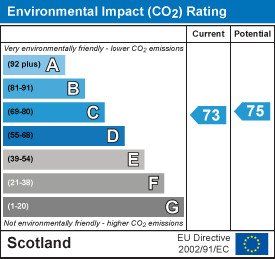
Harper Macleod
Tel: 01463 795006
Alder House
Cradlehall Business Park
Inverness
IV2 5GH
Ness Walk, Inverness
Fixed price £115,000 Sold (STC)
1 Bedroom Apartment - Purpose Built
- Independent retirement living with secure entry system
- Fantastic location close to all amenities
- Communal lounge for socialising, kitchen, cloak room, guest suite and laundry
- Bright and spacious accommodation decorated in neutral tones
- Electric heating and double glazing
Independent retirement living, with peace of mind, is enjoyed from this one bedroom second floor apartment built by McCarthy & Stone and designed for a comfortable retirement. It is contained within a purpose built three storey terraced complex of age restricted apartments for the over 60s, surrounded by well manicured communal garden ground and conveniently located within walking distance of the River Ness, Eden Court, Floral Hall, Bowling Club, Tennis & Squash Club, Inverness Leisure Centre, restaurants and the City Centre.
The complex has been finished to a high standard and benefits from a secure entry system, emergency pull cords in each apartment, residents parking and well maintained communal garden ground.
There is a communal lounge for socialising, kitchen, cloak room, guest suite and laundry. A House Manager is based at the complex to assist with the day to day running.
Viewing highly recommended
Communal hallway
The secure communal entrance opens into the main hallway. There is a communal lounge, kitchen, cloak room, guest suite and laundry. Lift and stair access to second floor.
Apartment Entrance
The apartment is located on the second floor and can be accessed by the lift or staircase.
Hallway
2.34m x 2.41m (7'8" x 7'10")Doors to lounge, bedroom and shower room. Walk-in cupboard with coat hooks housing the electrics. Hatch to roof space. Smoke alarm.Carpet.
Lounge/dining area
8.13m x 3.25m x 1.99m (26'8" x 10'7" x 6'6")Window to side of building. T.V. point. Pull cord. Carpet.
Kitchen
2.24m x 2.30m at widest point (7'4" x 7'6" at wideWindow to side of building. Wall and base units with worktop and tiling. Integrated Belling ceramic hob, extractor and electric oven. Fridge and freezer. Dimplex wall heater. Heat detector. Pull cord. Vinyl flooring.
Bedroom
5.46m x 2.78m (17'10" x 9'1")Window to side of building. Mirrored wardrobes. T.V. point. Pull cord. Carpet.
Shower room
1.67m x 2.07m (5'5" x 6'9")White WC and wash hand basin set in vanity unit, with concealed help button, mirror, shaver light and glass shelf. Shower cubicle with mains shower and wet wall. Heated towel rail. Dimplex wall heater. Tiling to walls. Vinyl flooring.
Outside
Landscaped garden ground with seating area to the front of the property and off street parking.
Factoring
The Factors of the property are First Port Services and an annual service charge is payable for the upkeep of all the communal areas and buildings insurance.
Note
Certain criteria applies to purchasers per the Deed of Conditions relating to the complex.
Extras
All fitted carpets are included in the sale price.
Heating and glazing
Electric heating and double glazing.
EPC Rating C
Council Tax Band C
Energy Efficiency and Environmental Impact


Although these particulars are thought to be materially correct their accuracy cannot be guaranteed and they do not form part of any contract.
Property data and search facilities supplied by www.vebra.com













